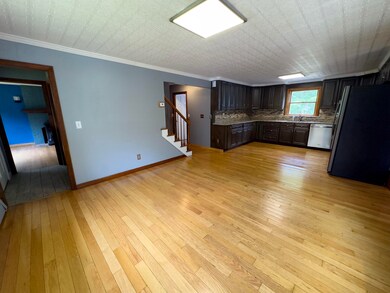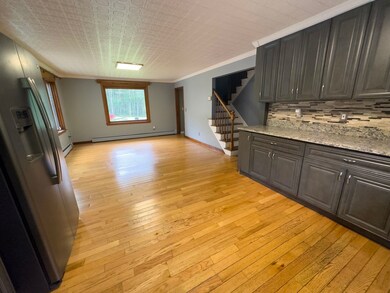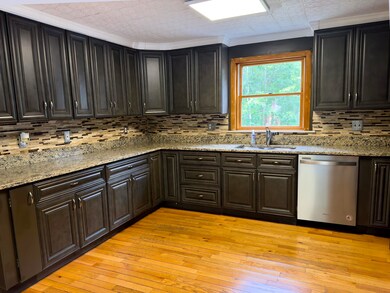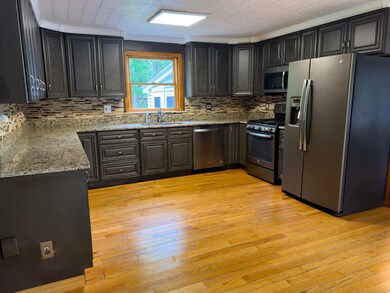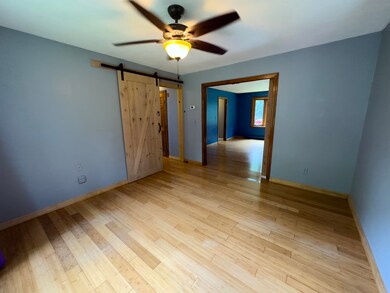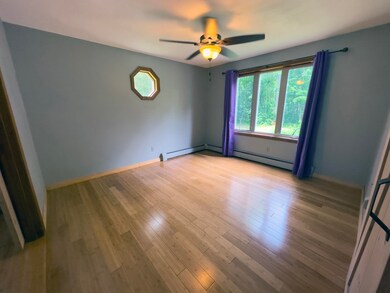
463 Pingree Hill Rd Auburn, NH 03032
Highlights
- 7.37 Acre Lot
- Farm
- Landscaped
- Cape Cod Architecture
- 2 Car Attached Garage
- Baseboard Heating
About This Home
As of December 2023Come see this beautiful Expansion Cape in the fabulous town of Auburn! This impressive 3-4 bedroom home with plenty of space and versatility boasts an updated kitchen with granite countertops and stainless appliances, spacious living room with brick fireplace and pellet stove, and separate dining room. First floor laundry and mudroom/breezeway which opens to the three-season room. Accessory apartment unit with separate entrance offers space for extended family or an home office suite or more above the attached oversized two car garage. Brand new roof, new vinyl siding and partial finished basement help make this great house that’s close to the lake a perfect home…Come see the possibilities! Seller is offering a $5,000 Credit to Buyer!
Last Agent to Sell the Property
Coldwell Banker Realty Nashua Brokerage Phone: 339-223-7310 License #072923 Listed on: 07/27/2023

Home Details
Home Type
- Single Family
Est. Annual Taxes
- $6,819
Year Built
- Built in 1979
Lot Details
- 7.37 Acre Lot
- Landscaped
- Lot Sloped Up
- Property is zoned RURAL
Parking
- 2 Car Attached Garage
- Automatic Garage Door Opener
Home Design
- Cape Cod Architecture
- Poured Concrete
- Wood Frame Construction
- Shingle Roof
- Vinyl Siding
Interior Spaces
- 2-Story Property
- Partially Finished Basement
- Walk-Out Basement
Kitchen
- Stove
- Gas Range
- Microwave
- Dishwasher
Bedrooms and Bathrooms
- 4 Bedrooms
Laundry
- Dryer
- Washer
Farming
- Farm
Utilities
- Cooling System Mounted In Outer Wall Opening
- Pellet Stove burns compressed wood to generate heat
- Baseboard Heating
- Hot Water Heating System
- Heating System Uses Oil
- Generator Hookup
- Private Water Source
- Drilled Well
- Electric Water Heater
- Septic Tank
- Private Sewer
- Leach Field
- Cable TV Available
Listing and Financial Details
- Legal Lot and Block 1 / 31
Ownership History
Purchase Details
Home Financials for this Owner
Home Financials are based on the most recent Mortgage that was taken out on this home.Purchase Details
Home Financials for this Owner
Home Financials are based on the most recent Mortgage that was taken out on this home.Purchase Details
Similar Homes in the area
Home Values in the Area
Average Home Value in this Area
Purchase History
| Date | Type | Sale Price | Title Company |
|---|---|---|---|
| Warranty Deed | $599,933 | None Available | |
| Warranty Deed | $327,000 | -- | |
| Warranty Deed | -- | -- |
Mortgage History
| Date | Status | Loan Amount | Loan Type |
|---|---|---|---|
| Open | $479,920 | Purchase Money Mortgage | |
| Previous Owner | $100,000 | Credit Line Revolving | |
| Previous Owner | $303,912 | VA | |
| Previous Owner | $320,717 | VA | |
| Previous Owner | $318,708 | VA |
Property History
| Date | Event | Price | Change | Sq Ft Price |
|---|---|---|---|---|
| 12/21/2023 12/21/23 | Sold | $599,900 | 0.0% | $193 / Sq Ft |
| 12/06/2023 12/06/23 | Pending | -- | -- | -- |
| 11/08/2023 11/08/23 | Price Changed | $599,900 | -4.0% | $193 / Sq Ft |
| 10/25/2023 10/25/23 | Price Changed | $624,900 | -3.1% | $201 / Sq Ft |
| 10/05/2023 10/05/23 | Price Changed | $644,900 | -0.8% | $207 / Sq Ft |
| 09/27/2023 09/27/23 | Price Changed | $649,900 | 0.0% | $209 / Sq Ft |
| 08/28/2023 08/28/23 | Price Changed | $650,000 | -4.4% | $209 / Sq Ft |
| 07/27/2023 07/27/23 | For Sale | $679,900 | +107.9% | $219 / Sq Ft |
| 09/11/2015 09/11/15 | Sold | $327,000 | -8.9% | $117 / Sq Ft |
| 07/14/2015 07/14/15 | Pending | -- | -- | -- |
| 05/26/2015 05/26/15 | For Sale | $359,000 | -- | $129 / Sq Ft |
Tax History Compared to Growth
Tax History
| Year | Tax Paid | Tax Assessment Tax Assessment Total Assessment is a certain percentage of the fair market value that is determined by local assessors to be the total taxable value of land and additions on the property. | Land | Improvement |
|---|---|---|---|---|
| 2024 | $8,091 | $600,700 | $219,400 | $381,300 |
| 2023 | $7,575 | $600,700 | $219,400 | $381,300 |
| 2022 | $6,819 | $382,000 | $154,800 | $227,200 |
| 2021 | $6,929 | $382,000 | $154,800 | $227,200 |
| 2020 | $17 | $382,600 | $154,800 | $227,800 |
| 2019 | $18 | $382,600 | $154,800 | $227,800 |
| 2018 | $6,527 | $382,600 | $154,800 | $227,800 |
| 2017 | $2,331 | $334,600 | $162,500 | $172,100 |
| 2016 | $17 | $334,600 | $162,500 | $172,100 |
| 2015 | $6,863 | $331,400 | $162,500 | $168,900 |
| 2014 | $7,062 | $331,400 | $162,500 | $168,900 |
| 2013 | $6,492 | $331,400 | $162,500 | $168,900 |
Agents Affiliated with this Home
-
David Reppucci

Seller's Agent in 2023
David Reppucci
Coldwell Banker Realty Nashua
(339) 223-7310
1 in this area
37 Total Sales
-
Susan Ducharme
S
Buyer's Agent in 2023
Susan Ducharme
Monument Realty
(978) 337-2586
1 in this area
52 Total Sales
-
Karen Allen
K
Seller's Agent in 2015
Karen Allen
BHHS Verani Bedford
(603) 396-4673
4 Total Sales
-
M
Buyer's Agent in 2015
Monica Brooks
KW Coastal and Lakes & Mountains Realty
Map
Source: PrimeMLS
MLS Number: 4962993
APN: AUBR-000002-000031-000001
- 264 Pingree Hill Rd
- 58 Boxwood Dr
- 195 Steam Mill Rd
- 184 Windsor Dr
- 179 Windsor Dr
- 104 Windsor Dr
- 80 Overledge Drive Extension
- 13 Al St
- 12 Pingree Hill Rd
- 43 Daniel Rd
- 770 Chester Rd
- 755 Chester Rd
- 16 Tamarack Place
- 34 Conifer Place
- 46 Daniel Rd
- 42 Daniel Rd
- 62 Maverick Dr
- 40 Pinyon Place
- 12 Tamarack Place
- 40 Norwich Place

