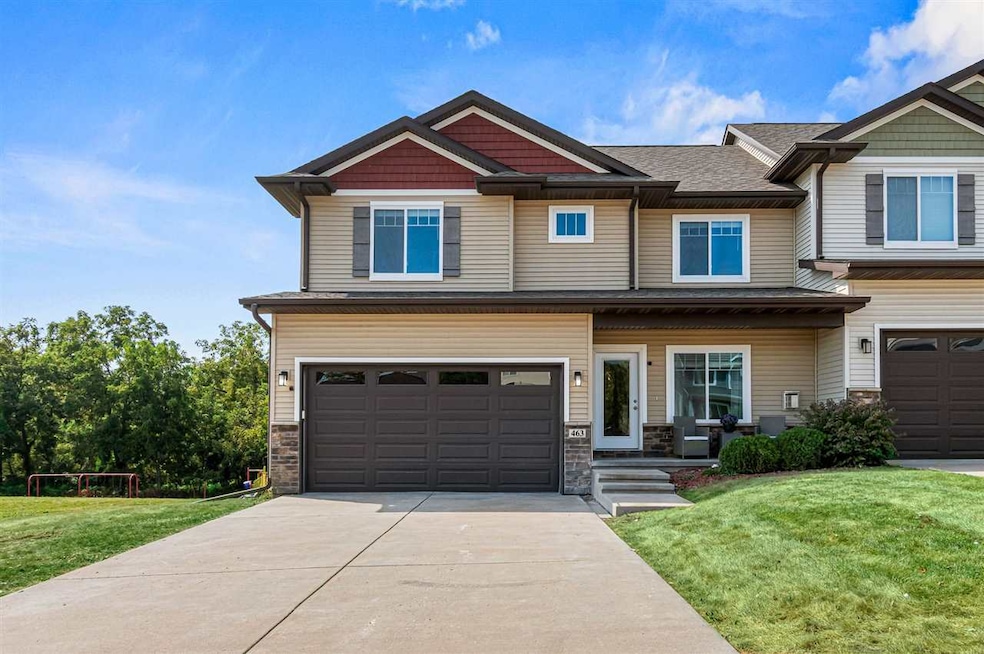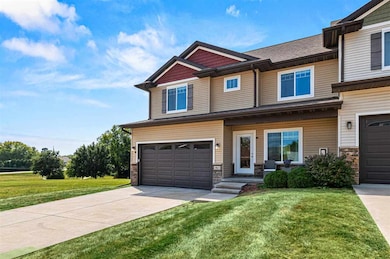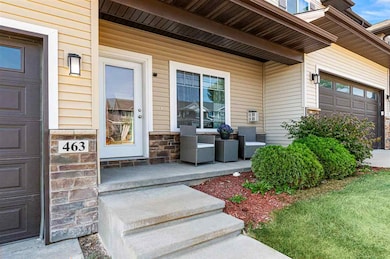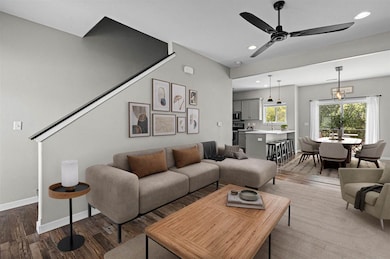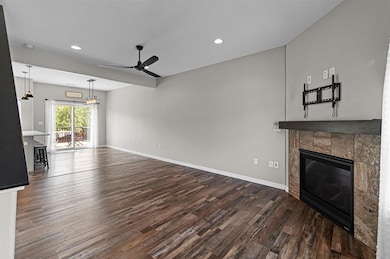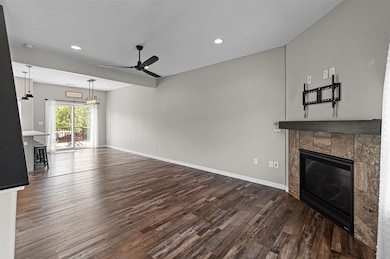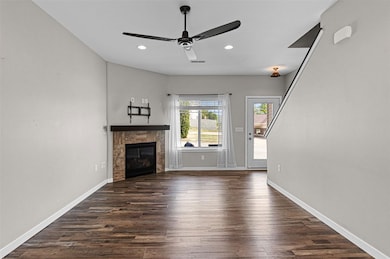463 Potter St Tiffin, IA 52340
Estimated payment $2,269/month
Highlights
- Deck
- Breakfast Bar
- Community Playground
- Fenced Yard
- Patio
- 3-minute walk to Potter Park
About This Home
Fall in love with this delightful, move in ready townhome - a true Tiffin gem! The functional & stylish open concept floor plan allows for an effortless flow from main living room into the dining/kitchen space. So many great features immediately on the main level including updated lighting & floors, pantry closet for storage in the kitchen, functional drop zone off the attached garage, and a half bath for guest use or for quick touch ups before leaving the house. The laminate wood flooring continues into the 3 sizable bedrooms on the upper level. You will love the duel sinks and private tub/toilet in hallway bathroom as well as the conveniently located laundry room. The primary bedroom features sizable ensuite bathroom and generous walk in closet! The walk out basement is perfect spot for cozy nights in and offers private space for guests to stay with a 4th bedroom and 3rd full bathroom. Host wonderful evenings on the deck overlooking the adorable park and trail, or movie nights with the projector in the basement family room. Walking distance from gas station and groceries, a short drive to Coralville's best shoppings centers, and easy access to the interstate - this home and this location truly showcases all that Tiffin IA has to offer!
Home Details
Home Type
- Single Family
Est. Annual Taxes
- $5,114
Year Built
- Built in 2018
Lot Details
- Fenced Yard
HOA Fees
- $185 Monthly HOA Fees
Parking
- 2 Parking Spaces
Home Design
- Frame Construction
Interior Spaces
- 2-Story Property
- Ceiling Fan
- Gas Fireplace
- Family Room Downstairs
- Living Room with Fireplace
- Dining Room
- Open Floorplan
Kitchen
- Breakfast Bar
- Oven or Range
- Microwave
- Dishwasher
Bedrooms and Bathrooms
- Primary Bedroom Upstairs
Laundry
- Laundry Room
- Laundry on upper level
- Dryer
- Washer
Basement
- Walk-Out Basement
- Basement Fills Entire Space Under The House
- Sump Pump
Outdoor Features
- Deck
- Patio
Location
- Property is near schools
- Property is near shops
Schools
- Cca - Tiffin Elementary School
- Clear Creek Middle School
- Clear Creek High School
Utilities
- Forced Air Heating and Cooling System
- Heating System Uses Gas
- Internet Available
- Cable TV Available
Listing and Financial Details
- Assessor Parcel Number 0628424020
Community Details
Overview
- Association fees include bldg&liability insurance, exterior maintenance, grounds maintenance
- Built by HBD
- Central Park Condos Subdivision
Recreation
- Community Playground
- Park
Map
Home Values in the Area
Average Home Value in this Area
Tax History
| Year | Tax Paid | Tax Assessment Tax Assessment Total Assessment is a certain percentage of the fair market value that is determined by local assessors to be the total taxable value of land and additions on the property. | Land | Improvement |
|---|---|---|---|---|
| 2025 | $5,114 | $306,800 | $50,000 | $256,800 |
| 2024 | $4,950 | $298,700 | $50,000 | $248,700 |
| 2023 | $5,254 | $298,700 | $50,000 | $248,700 |
| 2022 | $5,196 | $270,500 | $20,000 | $250,500 |
| 2021 | $5,192 | $270,500 | $20,000 | $250,500 |
| 2020 | $5,192 | $258,600 | $20,000 | $238,600 |
| 2019 | $358 | $258,600 | $20,000 | $238,600 |
Property History
| Date | Event | Price | List to Sale | Price per Sq Ft | Prior Sale |
|---|---|---|---|---|---|
| 09/19/2025 09/19/25 | For Sale | $314,900 | +7.7% | $131 / Sq Ft | |
| 07/05/2022 07/05/22 | Sold | $292,500 | -2.5% | $123 / Sq Ft | View Prior Sale |
| 04/21/2022 04/21/22 | Pending | -- | -- | -- | |
| 04/11/2022 04/11/22 | Price Changed | $299,900 | -3.3% | $126 / Sq Ft | |
| 03/25/2022 03/25/22 | For Sale | $310,000 | +19.3% | $130 / Sq Ft | |
| 06/28/2018 06/28/18 | Sold | $259,900 | 0.0% | $110 / Sq Ft | View Prior Sale |
| 05/16/2018 05/16/18 | Pending | -- | -- | -- | |
| 02/19/2018 02/19/18 | Price Changed | $259,900 | +7.0% | $110 / Sq Ft | |
| 01/10/2018 01/10/18 | For Sale | $242,900 | -- | $103 / Sq Ft |
Purchase History
| Date | Type | Sale Price | Title Company |
|---|---|---|---|
| Quit Claim Deed | -- | None Listed On Document | |
| Quit Claim Deed | -- | None Listed On Document | |
| Warranty Deed | $260,000 | None Available |
Mortgage History
| Date | Status | Loan Amount | Loan Type |
|---|---|---|---|
| Previous Owner | $233,910 | Adjustable Rate Mortgage/ARM |
Source: Iowa City Area Association of REALTORS®
MLS Number: 202505889
APN: 0628424020
- 550 State St
- 530 Iris Ave
- 534 Iris Ave
- 521 E Goldfinch Dr
- 488 Thomas St
- 623 E Goldfinch Dr
- 549 Bluestem St
- 553 Bluestem St
- 555 Bluestem St
- Emerson Twin Plan at Prairie Village - Twinhomes
- 625 Thomas St
- Jack Plan at Prairie Village - Twinhomes
- 559 Bluestem St
- 700 Maddie Ln
- 526 Bluestem St
- 548 Bluestem St
- 550 Bluestem St
- 552 Bluestem St
- 554 Bluestem St
- 556 Bluestem St
- 515 Potter St
- 523 Potter St
- 533 E Goldfinch Dr
- 709 E Bear Dr
- 622 Catherine Dr
- 625 Catherine Dr
- 1351 Aster Dr
- 500 Hunt Club Dr
- 200 Village Dr
- 1111 Parkside St
- 1100 Andersen Place
- 1163 Baltic Ave
- 2006 Croell Ave
- 3701 2nd St
- 2863 Spring Rose Cir Unit 211
- 2863 Spring Rose Cir Unit 211
- 2867 Spring Rose Cir Unit 101
- 2888 Coral Ct Unit 101
- 3231 Redhawk St
- 1050 S Jones Blvd
