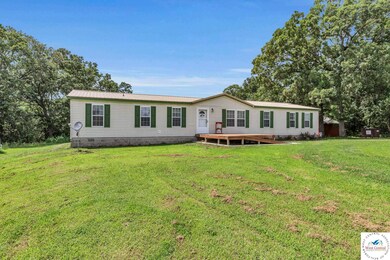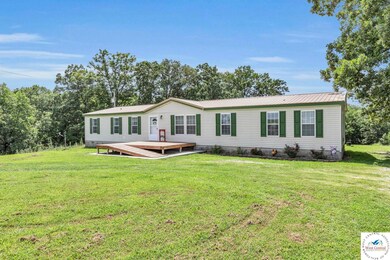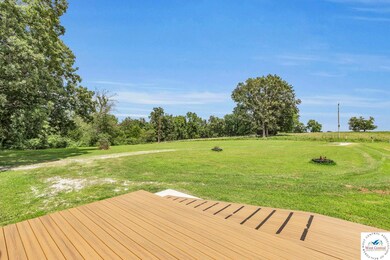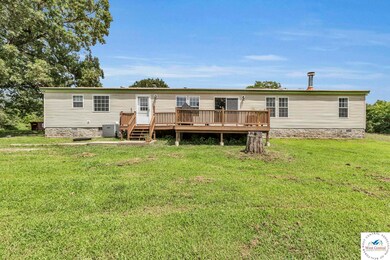
463 SE 971 Rd Clinton, MO 64735
Highlights
- Deck
- Main Floor Primary Bedroom
- Home Office
- Recreation Room
- No HOA
- First Floor Utility Room
About This Home
As of November 2024Welcome home to the peaceful country life! This 10+/- acre property is tucked away in a quiet serene area where wildlife is abundant. Enjoy picking fruit from the pear and cherry trees! Not to mention the gooseberry, blackberry and mulberry bushes that will make delicious jams and pies too! Chicken coop is set up and ready to go and includes power. There is a small barn that is wired for electricity and a lean to for parking your vehicle or tractor. Both have a fresh coat of paint too! There is a spring fed creek out back for future livestock to drink out of. This would make the perfect small hobby farm or homestead. Plenty of ground for big gardens as well! The spacious home offers 4 bedrooms and 2 full baths. Spacious living room with beautiful vinyl plank flooring and lots of natural sunlight. New flooing in the kitchen, laundry room and family room added in July. The additional family room has a wood burning fireplace to keep you warm on those chilly nights. The kitchen and dining area offer plenty of room. The kitchen has an island that is perfect for food prepping or use for extra counter space. All kitchen appliances stay with the home! New stainless steel oven and dishwasher added in July as well as new ceiling fans in every bedroom. The back deck also has a fresh coat of paint and is perfect for BBQ's or enjoying your morning coffee! Lawn mowers stays as well! Busksaw marina, Tebo Creek and Long Shoal are all within a 15 minute drive. This home has so much to offer so don't miss out! Call for a showing today.
Last Buyer's Agent
Non Member Non Member
Non Member Office
Property Details
Home Type
- Manufactured Home
Est. Annual Taxes
- $1,042
Year Built
- Built in 2006
Parking
- 1 Car Detached Garage
Home Design
- Metal Roof
- Vinyl Siding
Interior Spaces
- 2,052 Sq Ft Home
- Ceiling Fan
- Wood Burning Fireplace
- Family Room with Fireplace
- Family Room Downstairs
- Living Room
- Home Office
- Recreation Room
- First Floor Utility Room
- Laundry on main level
- Crawl Space
Kitchen
- Electric Oven or Range
- <<microwave>>
- Dishwasher
Flooring
- Carpet
- Laminate
- Vinyl
Bedrooms and Bathrooms
- 4 Bedrooms
- Primary Bedroom on Main
- 2 Full Bathrooms
Outdoor Features
- Deck
- Private Mailbox
- Porch
Utilities
- Forced Air Cooling System
- Heating System Uses Wood
- Heat Pump System
- Well
- Electric Water Heater
- Water Softener is Owned
- Septic Tank
Additional Features
- Handicap Accessible
- 10 Acre Lot
- Manufactured Home
Community Details
- No Home Owners Association
Ownership History
Purchase Details
Similar Homes in Clinton, MO
Home Values in the Area
Average Home Value in this Area
Purchase History
| Date | Type | Sale Price | Title Company |
|---|---|---|---|
| Deed | -- | -- |
Property History
| Date | Event | Price | Change | Sq Ft Price |
|---|---|---|---|---|
| 11/15/2024 11/15/24 | Sold | -- | -- | -- |
| 08/28/2024 08/28/24 | Price Changed | $275,000 | -5.2% | $134 / Sq Ft |
| 08/20/2024 08/20/24 | Price Changed | $290,000 | -3.2% | $141 / Sq Ft |
| 07/20/2024 07/20/24 | For Sale | $299,500 | +10.9% | $146 / Sq Ft |
| 04/24/2023 04/24/23 | Sold | -- | -- | -- |
| 03/23/2023 03/23/23 | For Sale | $270,000 | -- | $133 / Sq Ft |
Tax History Compared to Growth
Tax History
| Year | Tax Paid | Tax Assessment Tax Assessment Total Assessment is a certain percentage of the fair market value that is determined by local assessors to be the total taxable value of land and additions on the property. | Land | Improvement |
|---|---|---|---|---|
| 2024 | $1,042 | $26,840 | $0 | $0 |
| 2023 | $1,046 | $26,840 | $0 | $0 |
| 2022 | $969 | $24,450 | $0 | $0 |
| 2021 | $952 | $24,450 | $0 | $0 |
| 2020 | $1,053 | $23,500 | $0 | $0 |
| 2019 | $1,048 | $23,500 | $0 | $0 |
| 2018 | $1,047 | $23,500 | $0 | $0 |
| 2017 | $1,044 | $23,500 | $5,810 | $17,690 |
| 2016 | $967 | $20,710 | $2,910 | $17,800 |
| 2014 | -- | $20,710 | $0 | $0 |
| 2013 | -- | $20,640 | $0 | $0 |
Agents Affiliated with this Home
-
Sara Bugg

Seller's Agent in 2024
Sara Bugg
EXP Realty LLC
(660) 596-5445
215 Total Sales
-
N
Buyer's Agent in 2024
Non Member Non Member
Non Member Office
-
J
Seller's Agent in 2023
Jessica Houk
Golden Valley Realty Group
Map
Source: West Central Association of REALTORS® (MO)
MLS Number: 98166
APN: 20-8.0-33-000-000-012.000
- 0 SE 400th Rd
- 205 SE 5502 P Ln Ln Unit Tightwad
- 542 SE 1151st Rd
- 386 SE 1151 Rd
- 1154 SE 364p Rd
- 102 SE 3643p Ln
- 782 SE 250 Rd
- 1195 SE 260 Rd
- 783 SE 1051 Rd
- 1878 SE Highway Pp
- 425 SE 611th Rd
- 1156 SE 180th Rd
- 796 SE 1051 Rd
- 1179 SE 750 Rd
- 602 SE 400 Rd
- 10057 2nd St
- 10116 Billabong Dr
- 1297 SE 879 Rd
- 1182 SE 140p
- 1346 SE Highway Pp






