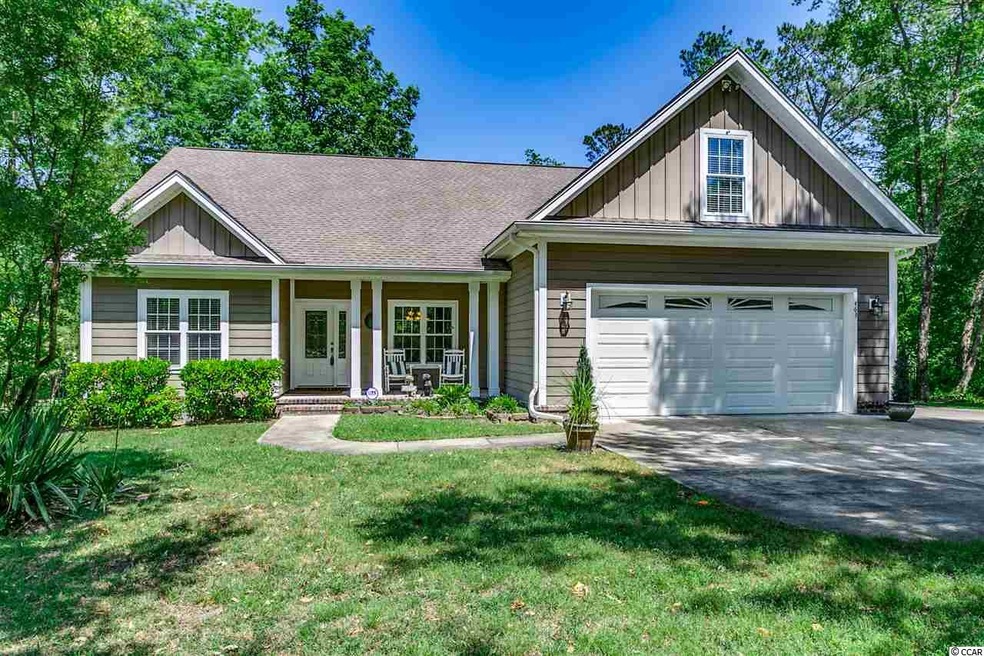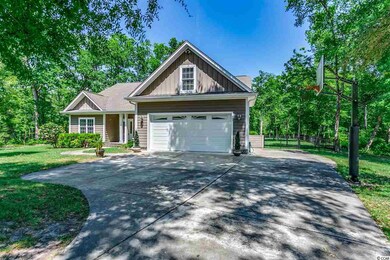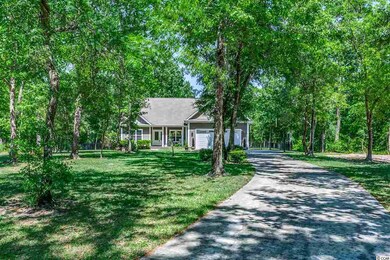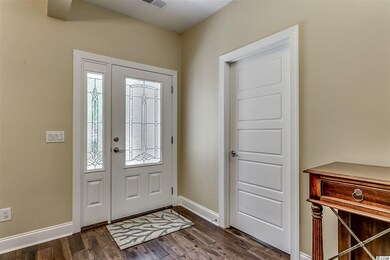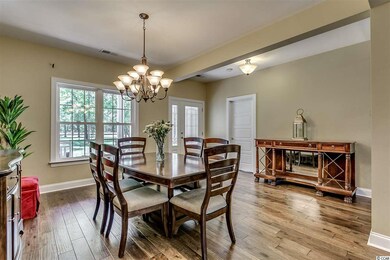
463 Trestle Way Conway, SC 29526
Estimated Value: $625,981 - $712,000
Highlights
- Clubhouse
- Traditional Architecture
- Bonus Room
- Waccamaw Elementary School Rated A-
- Main Floor Primary Bedroom
- Solid Surface Countertops
About This Home
As of August 2019Check out the great pictures of this rare find! Ready to move right in and easy to show! This lovely custom built home is located just 7 miles from the hub of Myrtle Beach. The size of this 3400+ heated square foot home is deceiving from the street. The home is beautifully set on a 1.5 acre estate lot with beautiful moss-draped hardwood trees. Open living plan, ideal for entertaining or wonderful for a growing family. Custom kitchen opens to the family and dining areas. Beautiful hardwood floors throughout! Home was custom designed to maximize natural light and each room is thermostatically controlled – large windows throughout the house, floor to ceiling windows and French doors leading to a Large screen porch which overlooks a beautiful private fenced in backyard – a natural preserve behind the home. This is a 4 bedroom home, Large rooms, 2 downstairs and 2 upstairs with 3.5 baths, all of the bedrooms are separated nicely for privacy. A Large Master is on the first floor with a second Large suite on the second floor. Master on the first floor has an Amazing Custom Shower – A Must See! In addition to all the custom features of this home there is also a Large Bonus Room and Office too. Large closet spaces in each of the 4 bedrooms. Additional closets throughout - Storage is not an issue in this home. Another great feature is the over-sized two car garage with an extended bay large enough to use as a workshop or house motorcycles, golf cart and/or riding mower. Wood shelving galore in the garage. Home has a Conway address, but is just a mile from the new International Drive that connects this peaceful tree-laden neighborhood to the busy center of Myrtle Beach – convenient to the airport, beaches, shopping, entertainment venues and medical facilities. Sellers are motivated! Make an appointment today to see this gem! Note: All measurements are approximate and should be verified by the buyer.
Last Agent to Sell the Property
Elizabeth Cates
Century 21 McAlpine Associates License #80825 Listed on: 04/19/2019
Co-Listed By
Ellen Nagy
Century 21 McAlpine Associates License #21255
Home Details
Home Type
- Single Family
Est. Annual Taxes
- $1,691
Year Built
- Built in 2009
Lot Details
- 1.5 Acre Lot
- Fenced
- Irregular Lot
HOA Fees
- $80 Monthly HOA Fees
Parking
- 2 Car Attached Garage
- Garage Door Opener
Home Design
- Traditional Architecture
- Bi-Level Home
- Slab Foundation
- Concrete Siding
Interior Spaces
- 3,401 Sq Ft Home
- Ceiling Fan
- Window Treatments
- Formal Dining Room
- Bonus Room
- Workshop
- Screened Porch
- Carpet
Kitchen
- Range
- Microwave
- Dishwasher
- Stainless Steel Appliances
- Kitchen Island
- Solid Surface Countertops
- Disposal
Bedrooms and Bathrooms
- 4 Bedrooms
- Primary Bedroom on Main
- Walk-In Closet
- Single Vanity
- Dual Vanity Sinks in Primary Bathroom
- Shower Only
Laundry
- Laundry Room
- Washer and Dryer
Schools
- Waccamaw Elementary School
- Black Water Middle School
- Carolina Forest High School
Utilities
- Central Heating and Cooling System
- Cooling System Powered By Gas
- Heating System Uses Gas
- Underground Utilities
- Tankless Water Heater
- Phone Available
- Cable TV Available
Additional Features
- Wood patio
- Outside City Limits
Community Details
Overview
- Association fees include common maint/repair, pool service, recycling, trash pickup
- The community has rules related to fencing
Amenities
- Clubhouse
Recreation
- Community Pool
Ownership History
Purchase Details
Home Financials for this Owner
Home Financials are based on the most recent Mortgage that was taken out on this home.Purchase Details
Purchase Details
Purchase Details
Home Financials for this Owner
Home Financials are based on the most recent Mortgage that was taken out on this home.Similar Homes in Conway, SC
Home Values in the Area
Average Home Value in this Area
Purchase History
| Date | Buyer | Sale Price | Title Company |
|---|---|---|---|
| Self Brice M | $396,000 | -- | |
| Finkenbiner Mark A | -- | -- | |
| Finkenbiner Mark A | -- | -- | |
| Finkenbiner Gary P | $95,000 | -- |
Mortgage History
| Date | Status | Borrower | Loan Amount |
|---|---|---|---|
| Open | Self Brice Marshall | $405,089 | |
| Closed | Self Brice M | $404,514 | |
| Previous Owner | Finkenbiner Gary P | $50,000 |
Property History
| Date | Event | Price | Change | Sq Ft Price |
|---|---|---|---|---|
| 08/30/2019 08/30/19 | Sold | $396,000 | -1.0% | $116 / Sq Ft |
| 07/01/2019 07/01/19 | Price Changed | $399,999 | -1.8% | $118 / Sq Ft |
| 06/06/2019 06/06/19 | Price Changed | $407,500 | -1.8% | $120 / Sq Ft |
| 04/19/2019 04/19/19 | For Sale | $415,000 | -- | $122 / Sq Ft |
Tax History Compared to Growth
Tax History
| Year | Tax Paid | Tax Assessment Tax Assessment Total Assessment is a certain percentage of the fair market value that is determined by local assessors to be the total taxable value of land and additions on the property. | Land | Improvement |
|---|---|---|---|---|
| 2024 | $1,691 | $15,158 | $2,462 | $12,696 |
| 2023 | $1,691 | $15,158 | $2,462 | $12,696 |
| 2021 | $1,524 | $15,158 | $2,462 | $12,696 |
| 2020 | $4,708 | $15,158 | $2,462 | $12,696 |
| 2019 | $1,327 | $15,158 | $2,462 | $12,696 |
| 2018 | $1,193 | $12,820 | $2,428 | $10,392 |
| 2017 | $1,178 | $12,820 | $2,428 | $10,392 |
| 2016 | -- | $12,820 | $2,428 | $10,392 |
| 2015 | $1,178 | $12,820 | $2,428 | $10,392 |
| 2014 | $1,086 | $12,820 | $2,428 | $10,392 |
Agents Affiliated with this Home
-

Seller's Agent in 2019
Elizabeth Cates
Century 21 McAlpine Associates
-
E
Seller Co-Listing Agent in 2019
Ellen Nagy
Century 21 McAlpine Associates
-
Misty Greenway

Buyer's Agent in 2019
Misty Greenway
Beach & Forest Realty
(843) 446-1063
76 Total Sales
Map
Source: Coastal Carolinas Association of REALTORS®
MLS Number: 1909059
APN: 34314030018
- 634 McCown Dr
- 280 Hayloft Cir
- 604 McCown Dr Unit HO 2
- 383 Hayloft Cir
- 299 Hayloft Cir Unit Corolla
- 315 Hayloft Cir Unit Southport
- 343 Hayloft Cir Unit Elm Floorplan
- 364 Hayloft Cir
- 368 Hayloft Cir
- 332 Hayloft Cir
- 301 Climbing Vine Ct
- 116 Old Chimney Ln
- 108 Old Chimney Ln
- 119 Old Chimney Ln
- 127 Old Chimney Ln
- 124 Old Chimney Ln
- 115 Old Chimney Ln Unit Sanibel Floor Plan
- 109 Old Chimney Ln Unit Laurel Oak
- 148 Long Leaf Pine Dr
- 808 Wild Leaf Loop
- 463 Trestle Way
- 467 Trestle Way
- 459 Trestle Way
- 455 Trestle Way
- 458 Trestle Way
- 487 Trestle Way
- 447 Trestle Way
- 448 Trestle Way
- Trestle Way
- 491 Trestle Way Unit HERITAGE OAKS PH 1;
- 443 Trestle Way
- 476 Trestle Way
- TBD Trestle Way
- 442 Trestle Way
- 480 Trestle Way
- 495 Trestle Way Unit HERITAGE OAKS PH 1;
- Lot 161 Trestle Way
- 198 3 Oak Ln
- 202 3 Oak Ln
- 206 3 Oak Ln
