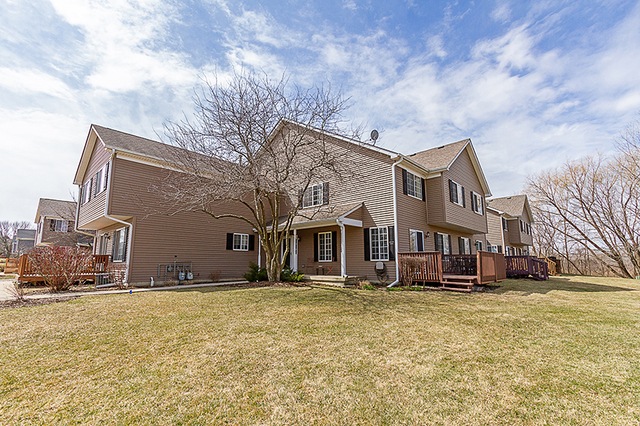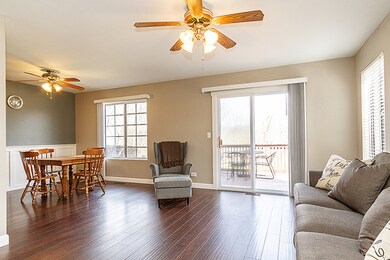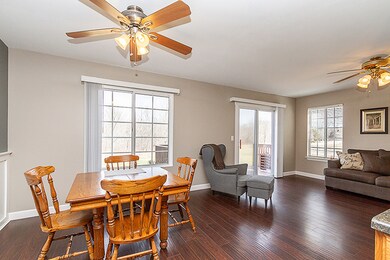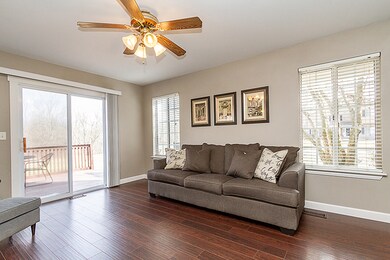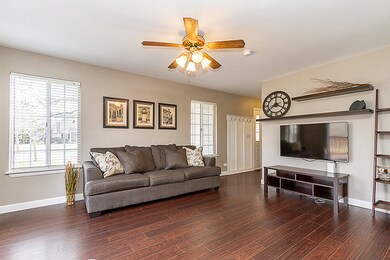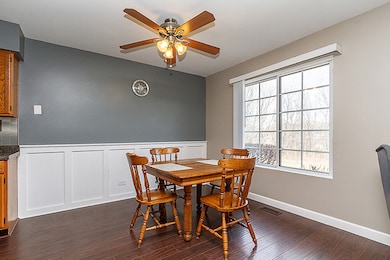
463 Village Creek Dr Unit 23B Lake In the Hills, IL 60156
Estimated Value: $212,000 - $238,000
Highlights
- Deck
- End Unit
- Galley Kitchen
- Lincoln Prairie Elementary School Rated A-
- Walk-In Pantry
- Attached Garage
About This Home
As of May 2018Better than New! Sellers Spared No Expense Upgrading this Desirable, Two Bedroom Condo ~ Bright & Airy Living Room Offers an Abundance of Natural & Overhead Lighting, New Wood Laminate Flooring, & Plenty of Space for Relaxing with Family & Friends! Open Dining Area with Custom Wainscoting Offers Cozy Space to Gather ~ Remodeled Kitchen Features Upgraded Counter Tops, Under Cabinet Kitchen Lighting, Custom Back Splash, New Wood Laminate Flooring, New Stainless Steel Sink, and Plenty of Cabinet Space! Vast Master Suite Features Plenty of Natural & Overhead Lighting, Ample Closet Space, and Master Bath with Custom Vanity & Full Bath! Second Bedroom with Large Closet Adds So Much Additional Living Space! Enjoy the Warmer Months on Your Private Deck with Grilling & Lounging ~ Located off Randall Road, Close to Shopping, Restaurants, Parks, and Indian Trail Beach! Schedule a Showing Before It's Gone! Hurry!
Last Agent to Sell the Property
Legacy Properties, A Sarah Leonard Company, LLC License #475122634 Listed on: 04/06/2018
Co-Listed By
Carie Cox
Redfin Corporation License #475147297
Property Details
Home Type
- Condominium
Est. Annual Taxes
- $4,385
Year Built
- 1993
Lot Details
- 0.57
HOA Fees
- $209 per month
Parking
- Attached Garage
- Garage Door Opener
- Driveway
- Parking Included in Price
Home Design
- Slab Foundation
- Asphalt Shingled Roof
- Vinyl Siding
Kitchen
- Galley Kitchen
- Breakfast Bar
- Walk-In Pantry
- Oven or Range
- Microwave
- Dishwasher
Laundry
- Dryer
- Washer
Utilities
- Forced Air Heating and Cooling System
- Heating System Uses Gas
- Community Well
Additional Features
- Laminate Flooring
- Soaking Tub
- Basement Fills Entire Space Under The House
- Deck
- End Unit
Listing and Financial Details
- Homeowner Tax Exemptions
Community Details
Amenities
- Common Area
Pet Policy
- Pets Allowed
Ownership History
Purchase Details
Home Financials for this Owner
Home Financials are based on the most recent Mortgage that was taken out on this home.Purchase Details
Home Financials for this Owner
Home Financials are based on the most recent Mortgage that was taken out on this home.Purchase Details
Home Financials for this Owner
Home Financials are based on the most recent Mortgage that was taken out on this home.Purchase Details
Home Financials for this Owner
Home Financials are based on the most recent Mortgage that was taken out on this home.Purchase Details
Home Financials for this Owner
Home Financials are based on the most recent Mortgage that was taken out on this home.Similar Homes in Lake In the Hills, IL
Home Values in the Area
Average Home Value in this Area
Purchase History
| Date | Buyer | Sale Price | Title Company |
|---|---|---|---|
| Kuzynowski Jonathan M | $150,500 | Chicago Title | |
| Kuzynowski Jonathan M | $115,000 | Ticor Title Insurance Co | |
| Green Sammy A | $163,500 | -- | |
| Mercure Jennifer E | $114,000 | Norhtern Land Title Corp | |
| Price Geoffrey C | $104,000 | Chicago Title |
Mortgage History
| Date | Status | Borrower | Loan Amount |
|---|---|---|---|
| Open | Kuzynowski Jonathan M | $142,975 | |
| Previous Owner | Kuzynowski Jonathan M | $112,917 | |
| Previous Owner | Green Sammy A | $162,700 | |
| Previous Owner | Green Sammy A | $158,550 | |
| Previous Owner | Mercure Jennifer E | $92,000 | |
| Previous Owner | Mercure Jennifer E | $18,000 | |
| Previous Owner | Mercure Jennifer E | $91,200 | |
| Previous Owner | Price Geoffrey C | $95,796 | |
| Previous Owner | Price Geoffrey C | $100,300 | |
| Closed | Mercure Jennifer E | $5,700 |
Property History
| Date | Event | Price | Change | Sq Ft Price |
|---|---|---|---|---|
| 05/11/2018 05/11/18 | Sold | $150,500 | -2.9% | -- |
| 04/08/2018 04/08/18 | Pending | -- | -- | -- |
| 04/06/2018 04/06/18 | For Sale | $155,000 | -- | -- |
Tax History Compared to Growth
Tax History
| Year | Tax Paid | Tax Assessment Tax Assessment Total Assessment is a certain percentage of the fair market value that is determined by local assessors to be the total taxable value of land and additions on the property. | Land | Improvement |
|---|---|---|---|---|
| 2023 | $4,385 | $59,595 | $7,345 | $52,250 |
| 2022 | $3,783 | $49,189 | $6,629 | $42,560 |
| 2021 | $3,617 | $45,826 | $6,176 | $39,650 |
| 2020 | $3,517 | $44,203 | $5,957 | $38,246 |
| 2019 | $3,422 | $42,308 | $5,702 | $36,606 |
| 2018 | $3,273 | $39,324 | $5,267 | $34,057 |
| 2017 | $3,188 | $37,046 | $4,962 | $32,084 |
| 2016 | $3,117 | $34,746 | $4,654 | $30,092 |
| 2013 | -- | $40,071 | $4,341 | $35,730 |
Agents Affiliated with this Home
-
Sarah Leonard

Seller's Agent in 2018
Sarah Leonard
Legacy Properties, A Sarah Leonard Company, LLC
(224) 239-3966
73 in this area
2,798 Total Sales
-

Seller Co-Listing Agent in 2018
Carie Cox
Redfin Corporation
(847) 561-5508
-
Robert Sidlauskas

Buyer's Agent in 2018
Robert Sidlauskas
The McDonald Group
(847) 809-8989
3 in this area
53 Total Sales
Map
Source: Midwest Real Estate Data (MRED)
MLS Number: MRD09907865
APN: 19-20-355-010
- 187 Hilltop Dr
- 6 W Acorn Ln
- 137 Hilltop Dr
- 204 Oakleaf Rd
- 127 Village Creek Dr Unit 27D
- 114 Woody Way
- 1168 Halfmoon Gate
- 218 Cool Stone Bend
- 8 W Pheasant Trail Unit 21D
- 1196 Starwood Pass
- 193 Cool Stone Bend
- 311 Clear Sky Trail
- 14 Wander Way
- 423 Big Cloud Pass
- 4 Hawthorne Rd
- 1216 Cherry St
- 1216 Maple St
- 416 Prides Run
- 517 Cheyenne Dr
- Lots 10 & 11 Ramble Rd
- 463 Village Creek Dr Unit 23B
- 467 Village Creek Dr Unit 23D
- 475 Village Creek Dr
- 465 Village Creek Dr Unit 23C
- 461 Village Creek Dr Unit 23A
- 477 Village Creek Dr Unit 24D
- 477 Village Creek Dr Unit 477
- 473 Village Creek Dr Unit 24B
- 471 Village Creek Dr Unit 24A
- 447 Village Creek Dr Unit 21D
- 447 Village Creek Dr Unit 447
- 457 Village Creek Dr Unit 22D
- 453 Village Creek Dr Unit 22B
- 445 Village Creek Dr Unit 21C
- 443 Village Creek Dr Unit 21B
- 455 Village Creek Dr Unit 22C
- 451 Village Creek Dr Unit 22A
- 435 Village Creek Dr Unit 20C
- 433 Village Creek Dr Unit 20B
- 425 Village Creek Dr Unit 19C
