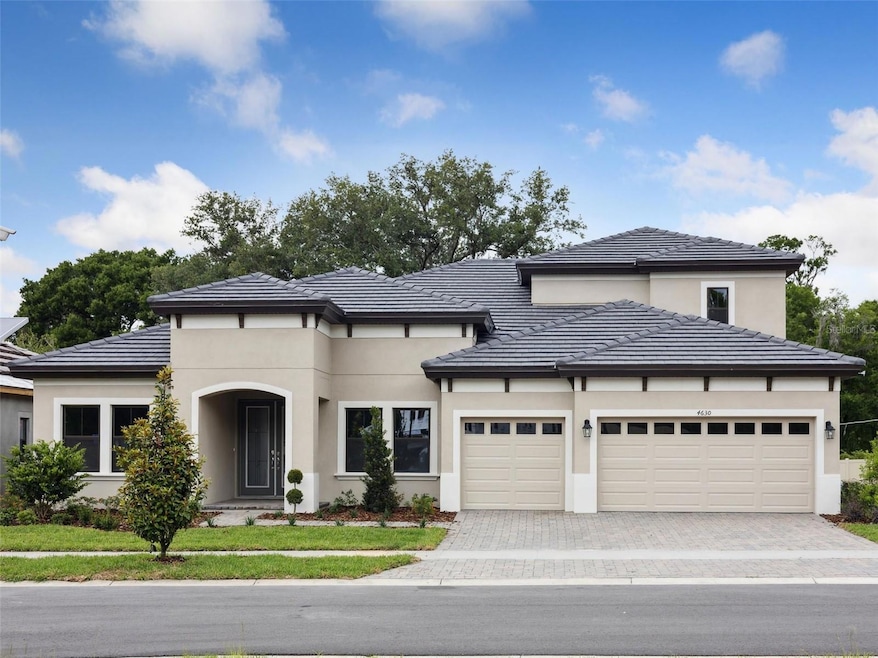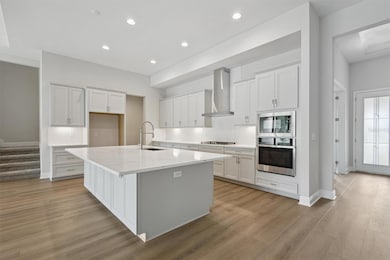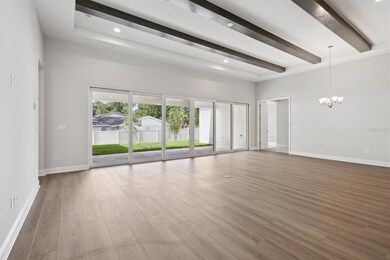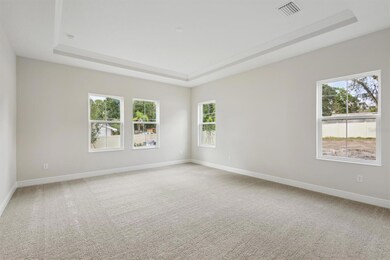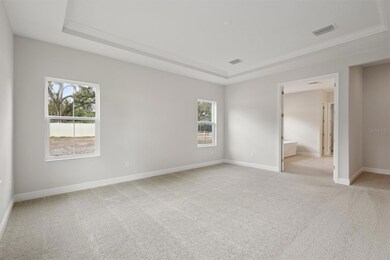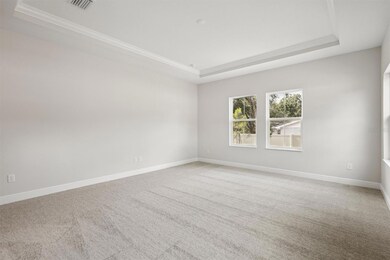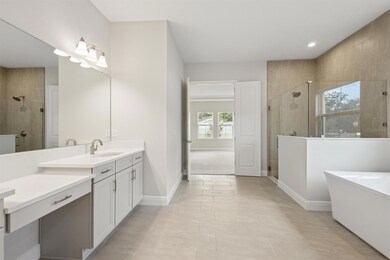4630 Cedar Fog Ct Valrico, FL 33596
Estimated payment $6,359/month
Highlights
- New Construction
- Open Floorplan
- High Ceiling
- Green Acres Elementary School Rated A-
- Freestanding Bathtub
- Great Room
About This Home
Cedar Key II - This Cedar Key II Quick Move-In home is Ready Now! This home features Maddox Painted Harbor cabinets, Calacatta Laza Quartz counter-tops, Home Nutmeg LVP flooring, and more. The Cedar Key II presents a bright and breezy layout that seamlessly transitions from the foyer to the expansive open living spaces! With its impressive 12-foot ceilings in key areas like the foyer, cafe, grand room, with beautiful wood beams, and a fully upgraded kitchen with gourmet style appliances and an oversized walk-in pantry, it offers a strikingly open atmosphere. The lavish downstairs owner's retreat boasts a double door entry, spacious walk-in closets, and a luxurious owner's bath that includes a freestanding tub and designer upgrades. This home also features ample secondary bedrooms, including an oversized secondary bedroom with an en-suite bath, a generously sized laundry room, and expansive outdoor living space with a covered lanai. Additionally, there's an extended bonus room on the main with French doors to the lanai, a den with French doors, and an upstairs bonus room, bedroom, and bath. Welcome to Crestwood Estates, a new home community in the well-established neighborhood of Valrico, FL. This community will come standard with tile roofs and paver driveways.
Listing Agent
HOMES BY WESTBAY REALTY Brokerage Phone: 813-438-3838 License #3024092 Listed on: 05/13/2025
Open House Schedule
-
Saturday, November 22, 202510:00 am to 6:00 pm11/22/2025 10:00:00 AM +00:0011/22/2025 6:00:00 PM +00:00Add to Calendar
-
Sunday, November 23, 202512:00 to 6:00 pm11/23/2025 12:00:00 PM +00:0011/23/2025 6:00:00 PM +00:00Add to Calendar
Home Details
Home Type
- Single Family
Est. Annual Taxes
- $15,400
Year Built
- Built in 2025 | New Construction
Lot Details
- 8,400 Sq Ft Lot
- East Facing Home
HOA Fees
- $333 Monthly HOA Fees
Parking
- 3 Car Attached Garage
Home Design
- Home is estimated to be completed on 5/13/25
- Bi-Level Home
- Block Foundation
- Slab Foundation
- Tile Roof
- Block Exterior
- Stucco
Interior Spaces
- 3,922 Sq Ft Home
- Open Floorplan
- Tray Ceiling
- High Ceiling
- Sliding Doors
- Great Room
- In Wall Pest System
- Laundry Room
Kitchen
- Walk-In Pantry
- Range
- Microwave
- Dishwasher
- Stone Countertops
- Disposal
Flooring
- Carpet
- Tile
- Vinyl
Bedrooms and Bathrooms
- 4 Bedrooms
- Walk-In Closet
- 4 Full Bathrooms
- Freestanding Bathtub
Schools
- Nelson Elementary School
- Mulrennan Middle School
- Durant High School
Utilities
- Central Heating and Cooling System
Community Details
- Lisa White Association, Phone Number (813) 993-4000
- Built by Homes by WestBay
- Crestwood Estates Subdivision, Cedar Key II Floorplan
Listing and Financial Details
- Visit Down Payment Resource Website
- Tax Lot 20
- Assessor Parcel Number U-05-30-21-D62-000000-00020.0
Map
Home Values in the Area
Average Home Value in this Area
Tax History
| Year | Tax Paid | Tax Assessment Tax Assessment Total Assessment is a certain percentage of the fair market value that is determined by local assessors to be the total taxable value of land and additions on the property. | Land | Improvement |
|---|---|---|---|---|
| 2024 | -- | -- | -- | -- |
Property History
| Date | Event | Price | List to Sale | Price per Sq Ft |
|---|---|---|---|---|
| 10/28/2025 10/28/25 | Price Changed | $899,990 | +4.7% | $229 / Sq Ft |
| 09/11/2025 09/11/25 | Price Changed | $859,990 | -3.4% | $219 / Sq Ft |
| 08/08/2025 08/08/25 | Price Changed | $889,990 | -6.3% | $227 / Sq Ft |
| 07/18/2025 07/18/25 | For Sale | $949,990 | -- | $242 / Sq Ft |
Source: Stellar MLS
MLS Number: TB8385642
APN: U-05-30-21-D62-000000-00020.0
- 4624 Cedar Fog Ct
- 4592 Foley Grove Dr
- 4517 Foley Grove Dr
- Biscayne Plan at Crestwood Estates - Artisan Series
- Cedar Key I Plan at Crestwood Estates - Artisan Series
- Granada I Plan at Crestwood Estates - Artisan Series
- Granada II Plan at Crestwood Estates - Artisan Series
- Key West I Plan at Crestwood Estates - Artisan Series
- Cedar Key II Plan at Crestwood Estates - Artisan Series
- Biscayne II Plan at Crestwood Estates - Artisan Series
- Key Largo II Plan at Crestwood Estates - Artisan Series
- Key West II Plan at Crestwood Estates - Artisan Series
- Key Largo Plan at Crestwood Estates - Artisan Series
- Madeira III Plan at Crestwood Estates - Artisan Series
- 4538 Foley Grove Dr
- 4506 Country Gate Ct
- 1240 & 1244 Bloomingdale Ave
- 4703 Stone Hollow Ct
- 3146 Beaver Pond Trail
- 3402 Pearson Rd
- 3502 Bloomingdale Ave
- 3412 Eastmonte Dr
- 2709 Herndon St
- 5324 Cottonwood Tree Cir
- 2712 Falling Leaves Dr
- 3122 Bent Creek Dr
- 2808 Falling Leaves Dr
- 2219 Glen Mist Dr
- 5628 Rockfield Loop
- 4311 Brooke Dr
- 4347 Brandon Ridge Dr
- 2527 Wrencrest Cir
- 3202 Stonebridge Trail
- 3605 Treeline Dr
- 5706 Durant Rd
- 1336 Dragon Head Dr
- 4012 Quail Briar Dr
- 2601 Berryvine Place
- 2518 Clareside Dr
- 1204 Pongo Ln
