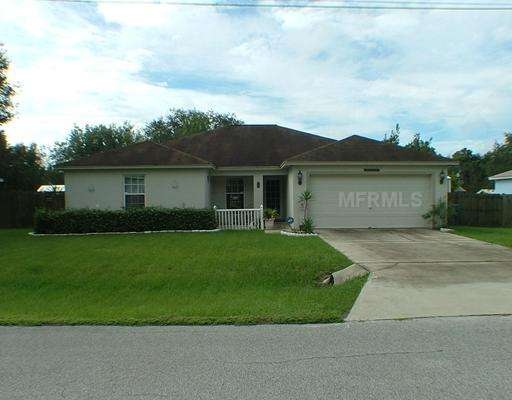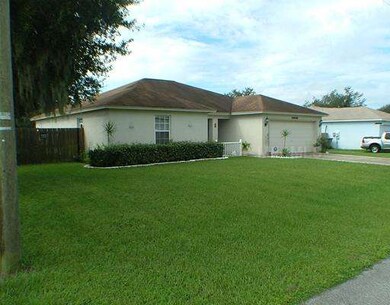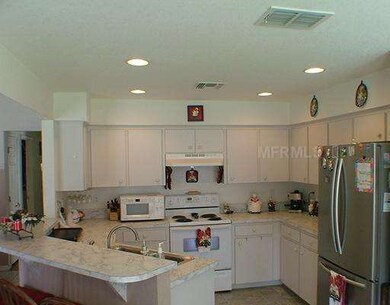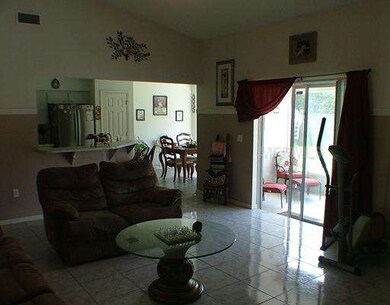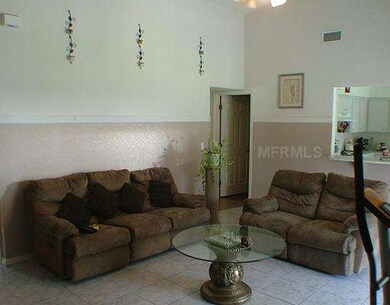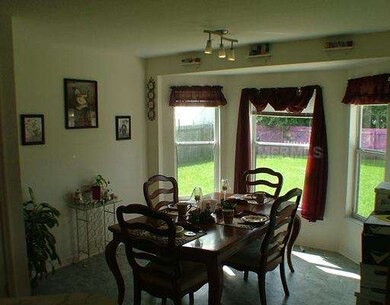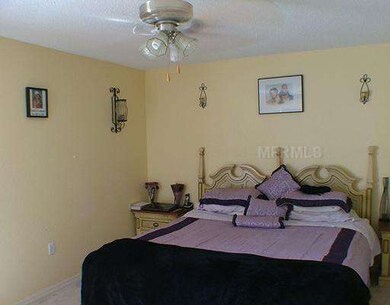
4630 Hammock Ridge Dr Mulberry, FL 33860
Willow Oak NeighborhoodEstimated Value: $301,000 - $345,000
Highlights
- Deck
- Cathedral Ceiling
- Formal Dining Room
- Contemporary Architecture
- Great Room
- Porch
About This Home
As of April 2013Spacious...beautiful...excellent condition...and with an large back yard with a lush, green lawn only begin to describe your new home! As you enter and walk through the foyer, the open split floor plan features the master bedroom towards the right and rear of the house. As you prepare meals for your family, you are also interacting with everyone in the large living room and/or dining room. Then, a hallway connects to the other three bedrooms. The living room leads to a screened porch through a set of sliding glass doors. One more word to describe this home: BRIGHT! Lots of light enter this home through the large dining room windows and sliding glass door. With 4 bedrooms, 2 bathrooms and over 1,800 square feet and its excellent condition, this home is price to sell fast. Please call today to request your private viewing before it is gone. And, since this IS NOT A SHORT SALE, you can purchase it and move right in! 100% Financing available through the USDA program. Being sold "As-Is' with right to inspect.
Last Agent to Sell the Property
LAKELAND HOMES AND REALTY, LLC License #3217064 Listed on: 09/23/2012
Home Details
Home Type
- Single Family
Est. Annual Taxes
- $1,731
Year Built
- Built in 2005
Lot Details
- 0.28 Acre Lot
- Lot Dimensions are 85.0x145.0
HOA Fees
- $6 Monthly HOA Fees
Parking
- 2 Car Attached Garage
Home Design
- Contemporary Architecture
- Slab Foundation
- Shingle Roof
- Block Exterior
- Stucco
Interior Spaces
- 1,821 Sq Ft Home
- Cathedral Ceiling
- Ceiling Fan
- Blinds
- Great Room
- Formal Dining Room
- Fire and Smoke Detector
- Laundry in unit
Kitchen
- Oven
- Range with Range Hood
- Microwave
- Dishwasher
- Disposal
Flooring
- Laminate
- Ceramic Tile
- Vinyl
Bedrooms and Bathrooms
- 4 Bedrooms
- Walk-In Closet
- 2 Full Bathrooms
Outdoor Features
- Deck
- Screened Patio
- Shed
- Porch
Utilities
- Central Heating and Cooling System
- Electric Water Heater
- Private Sewer
- Cable TV Available
Community Details
- Oak Hammock Ests Ph 2 Subdivision
Listing and Financial Details
- Down Payment Assistance Available
- Homestead Exemption
- Visit Down Payment Resource Website
- Tax Lot 22
- Assessor Parcel Number 23-29-32-142244-000220
Ownership History
Purchase Details
Home Financials for this Owner
Home Financials are based on the most recent Mortgage that was taken out on this home.Purchase Details
Home Financials for this Owner
Home Financials are based on the most recent Mortgage that was taken out on this home.Purchase Details
Home Financials for this Owner
Home Financials are based on the most recent Mortgage that was taken out on this home.Similar Homes in Mulberry, FL
Home Values in the Area
Average Home Value in this Area
Purchase History
| Date | Buyer | Sale Price | Title Company |
|---|---|---|---|
| Schofield Joshua W | $134,900 | Advantage Title Services Inc | |
| Harrold Ashley B | $128,000 | Advantage Title Services Inc | |
| Martin Ruth | $15,500 | -- |
Mortgage History
| Date | Status | Borrower | Loan Amount |
|---|---|---|---|
| Open | Schofield Joshua W | $20,000 | |
| Open | Schofield Joshua Wade | $125,000 | |
| Closed | Schofield Joshua W | $137,653 | |
| Previous Owner | Harrold Ashley B | $125,681 | |
| Previous Owner | Martin Ruth | $111,903 | |
| Previous Owner | Martin Ruth | $111,903 |
Property History
| Date | Event | Price | Change | Sq Ft Price |
|---|---|---|---|---|
| 04/30/2013 04/30/13 | Sold | $128,000 | -5.1% | $70 / Sq Ft |
| 03/15/2013 03/15/13 | Pending | -- | -- | -- |
| 09/23/2012 09/23/12 | For Sale | $134,900 | -- | $74 / Sq Ft |
Tax History Compared to Growth
Tax History
| Year | Tax Paid | Tax Assessment Tax Assessment Total Assessment is a certain percentage of the fair market value that is determined by local assessors to be the total taxable value of land and additions on the property. | Land | Improvement |
|---|---|---|---|---|
| 2023 | $1,705 | $133,458 | $0 | $0 |
| 2022 | $1,639 | $129,571 | $0 | $0 |
| 2021 | $1,644 | $125,797 | $0 | $0 |
| 2020 | $1,610 | $124,060 | $0 | $0 |
| 2018 | $1,542 | $119,010 | $0 | $0 |
| 2017 | $1,506 | $116,562 | $0 | $0 |
| 2016 | $1,467 | $114,165 | $0 | $0 |
| 2015 | $1,504 | $99,290 | $0 | $0 |
| 2014 | $2,018 | $117,315 | $0 | $0 |
Agents Affiliated with this Home
-
Milton De La Cruz

Seller's Agent in 2013
Milton De La Cruz
LAKELAND HOMES AND REALTY, LLC
(863) 899-6030
3 in this area
132 Total Sales
-
Melissa Minck

Buyer's Agent in 2013
Melissa Minck
LPT REALTY, LLC
(813) 395-3953
1 in this area
91 Total Sales
Map
Source: Stellar MLS
MLS Number: L4638814
APN: 23-29-32-142244-000220
- 4889 Myrtle View Dr N
- 4719 Turner Rd
- 4713 Myrtle View Dr S
- 4300 Meadow Ridge Ave
- 4307 Meadow Ridge Ct
- 4795 Myrtle View Dr W
- 4814 Myrtle View Dr N
- 4756 Acorn Dr
- 4841 Hickory Stream Ln
- 4722 Harts Brook Ln
- 4662 Harts Brook Ln
- 4350 State Road 60 W
- 0 Willow Oak Rd
- 4145 Willis Rd
- 3995 Townley Dr
- 4145 Willow Oak Rd
- 4240 Willow Oak Rd
- 3645 Crest Ln
- 3720 Willis Rd
- 108 Windsor Ln
- 4630 Hammock Ridge Dr
- 4634 Hammock Ridge Dr
- 4626 Hammock Ridge Dr
- 4638 Hammock Ridge Dr
- 4622 Hammock Ridge Dr
- 4631 Hammock Ridge Dr
- 4687 Turner Rd
- 4671 Turner Rd
- 4873 Palm View Dr W
- 4873 Cedar View Dr
- 4642 Hammock Ridge Dr
- 4618 Hammock Ridge Dr
- 4872 Cedar View Dr
- 4900 Palm View Dr W
- 4691 Turner Rd Unit 86
- 4875 Palm View Dr W
- 4667 Turner Rd
- 4871 Cedar View Dr
- 4614 Hammock Ridge Dr
- 4854 Rustic Palm Dr
