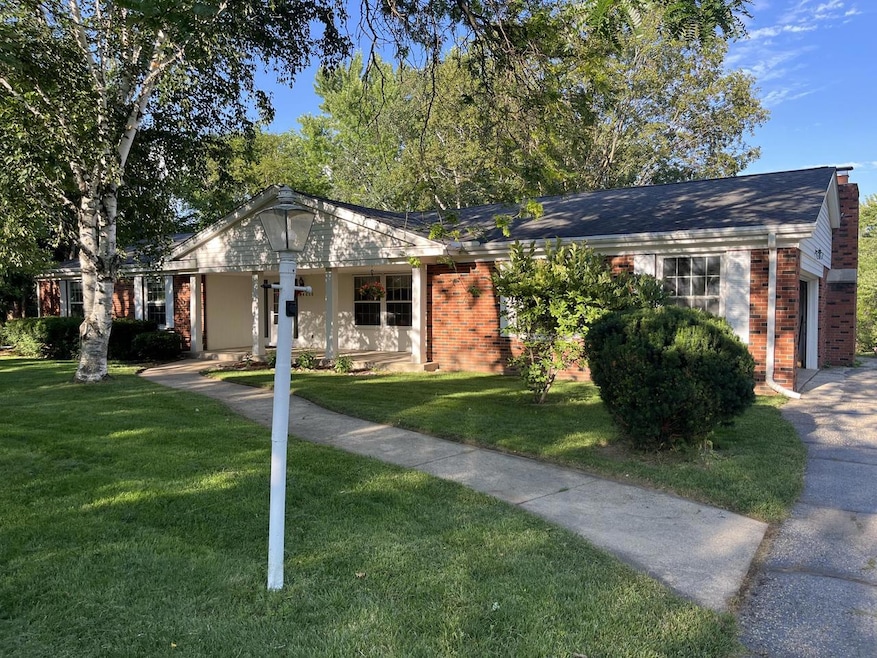
4630 Meadow View W Brookfield, WI 53005
Highlights
- Spa
- Access To Creek
- Deck
- Burleigh Elementary School Rated A
- 1.18 Acre Lot
- Wooded Lot
About This Home
As of October 2024Ranch with four bedrooms and over 2,500 square feet on more than one acre - a VERY RARE find in Brookfield! This park-like yard has great entertainment space including a huge freshly stained deck with hot tub and stamped concrete patio. Family room fireplace and wet bar. Multi-room primary suite gives you several options. Huge basement with walk-out shop area provides loads of storage space. Kitchen and wet bar have stone countertops. Primary bath has been updated including a walk-in shower. Furnace-2018, AprilAire-2023. This home is ready for your decorating ideas. Being sold 'as-is' with all appliances, two washer/dryer sets, and outdoor hot tub.
Last Agent to Sell the Property
Situs Appraisal Group License #47812-90 & 667-09 Listed on: 07/17/2024
Home Details
Home Type
- Single Family
Est. Annual Taxes
- $4,792
Year Built
- Built in 1965
Lot Details
- 1.18 Acre Lot
- Wooded Lot
- Property is zoned R-2
Parking
- 2 Car Attached Garage
Home Design
- Brick Exterior Construction
Interior Spaces
- 2,516 Sq Ft Home
- 1-Story Property
- Wet Bar
Kitchen
- Oven
- Range
- Dishwasher
Bedrooms and Bathrooms
- 4 Bedrooms
- 2 Full Bathrooms
- Primary Bathroom includes a Walk-In Shower
Laundry
- Dryer
- Washer
Basement
- Walk-Out Basement
- Basement Fills Entire Space Under The House
- Sump Pump
Outdoor Features
- Spa
- Access To Creek
- Deck
- Patio
Utilities
- Forced Air Heating and Cooling System
- Heating System Uses Natural Gas
- Well Required
Ownership History
Purchase Details
Home Financials for this Owner
Home Financials are based on the most recent Mortgage that was taken out on this home.Purchase Details
Purchase Details
Home Financials for this Owner
Home Financials are based on the most recent Mortgage that was taken out on this home.Similar Homes in the area
Home Values in the Area
Average Home Value in this Area
Purchase History
| Date | Type | Sale Price | Title Company |
|---|---|---|---|
| Warranty Deed | $460,000 | Frontier Title | |
| Deed | -- | None Listed On Document | |
| Warranty Deed | $205,000 | -- |
Mortgage History
| Date | Status | Loan Amount | Loan Type |
|---|---|---|---|
| Open | $437,000 | New Conventional | |
| Previous Owner | $98,000 | New Conventional | |
| Previous Owner | $125,000 | Purchase Money Mortgage |
Property History
| Date | Event | Price | Change | Sq Ft Price |
|---|---|---|---|---|
| 10/07/2024 10/07/24 | Sold | $460,000 | -5.2% | $183 / Sq Ft |
| 09/07/2024 09/07/24 | Pending | -- | -- | -- |
| 08/12/2024 08/12/24 | Price Changed | $485,000 | -3.0% | $193 / Sq Ft |
| 07/17/2024 07/17/24 | For Sale | $499,900 | -- | $199 / Sq Ft |
Tax History Compared to Growth
Tax History
| Year | Tax Paid | Tax Assessment Tax Assessment Total Assessment is a certain percentage of the fair market value that is determined by local assessors to be the total taxable value of land and additions on the property. | Land | Improvement |
|---|---|---|---|---|
| 2024 | $4,793 | $432,000 | $135,900 | $296,100 |
| 2023 | $4,792 | $432,000 | $135,900 | $296,100 |
| 2022 | $4,460 | $315,900 | $130,900 | $185,000 |
| 2021 | $4,755 | $315,900 | $130,900 | $185,000 |
| 2020 | $4,974 | $315,900 | $130,900 | $185,000 |
| 2019 | $4,774 | $315,900 | $130,900 | $185,000 |
| 2018 | $4,598 | $296,100 | $115,000 | $181,100 |
| 2017 | $4,608 | $296,100 | $115,000 | $181,100 |
| 2016 | $4,674 | $296,100 | $115,000 | $181,100 |
| 2015 | $4,651 | $296,100 | $115,000 | $181,100 |
| 2014 | $4,793 | $296,100 | $115,000 | $181,100 |
| 2013 | $4,793 | $296,100 | $115,000 | $181,100 |
Agents Affiliated with this Home
-
Carl Clementi
C
Seller's Agent in 2024
Carl Clementi
Situs Appraisal Group
(262) 513-9814
1 in this area
10 Total Sales
-
Kristen Gustafson
K
Buyer's Agent in 2024
Kristen Gustafson
ERA MyPro Realty
(262) 336-5250
10 in this area
45 Total Sales
Map
Source: Metro MLS
MLS Number: 1883842
APN: BRC-1018-964
- 4620 N Calhoun Rd
- 4455 Shagbark Ln
- 4350 Meadow View E
- 4360 Highfield Ct
- 4540 N 161st St
- N49W17390 Sheffield Ln
- W159N4835 Graysland Dr Unit E
- W159N4872 Graysland Dr E Unit 24
- 17620 Continental Dr
- N48W16067 Lone Oak Ln Unit 2
- 4210 N 162nd St
- 17505 Royalcrest Dr
- N49W15945 Caitlin Ct
- 17920 Redvere Dr
- N51W17154 Shagbark Rd
- 3960 N 165th St
- 4120 Stonewood Ct
- N52W16103 Bette Dr
- N51W15940 Fair Oak Pkwy
- N53 W16789 Prairie Dawn
