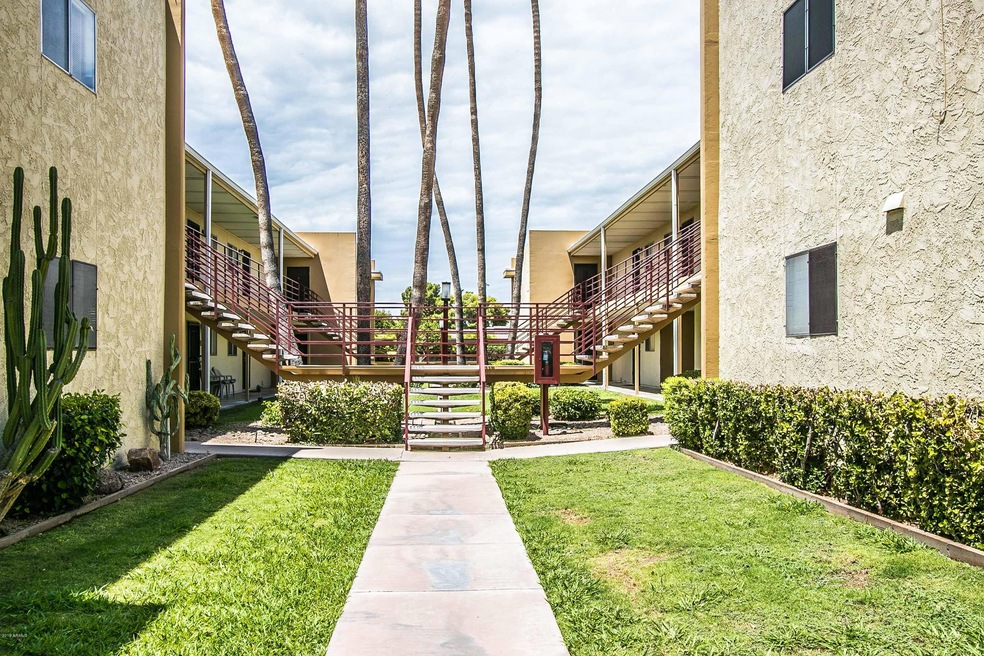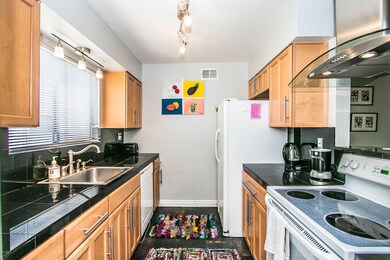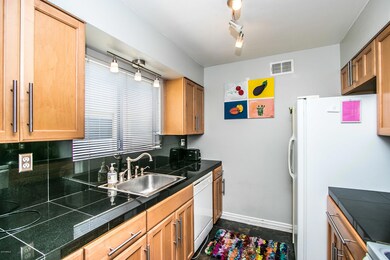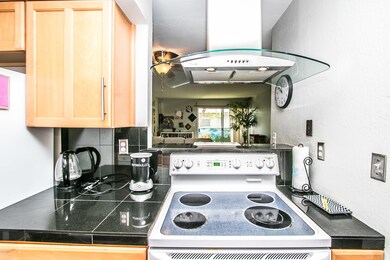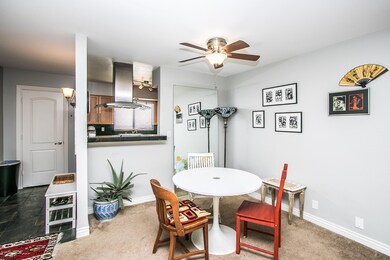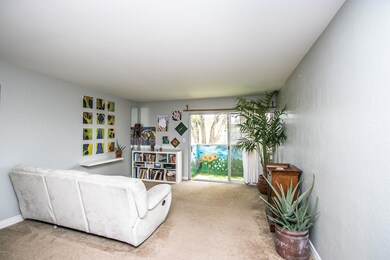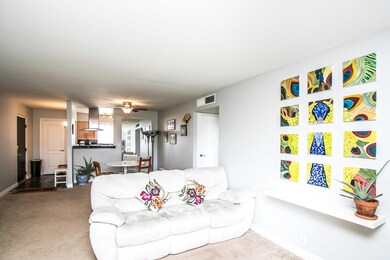
4630 N 68th St Unit 270 Scottsdale, AZ 85251
Indian Bend NeighborhoodHighlights
- Unit is on the top floor
- Community Pool
- No Interior Steps
- Hopi Elementary School Rated A
- Balcony
- Coin Laundry
About This Home
As of November 2019GREAT LOCATION! QUIET INTERIOR 2bedroom, 2 bath END UNIT**ALL ON ONE LEVEL OVERLOOKING GREEN COMMON AREA. LIGHT & BRIGHT with SPLIT BEDROOMS and well maintained. Right across the street from the Fashion Square Mall, and just around the corner to Old Town Scottsdale, Waterfront District, Art Walk, Shops and Restaurants.
Property Details
Home Type
- Condominium
Est. Annual Taxes
- $468
Year Built
- Built in 1974
Lot Details
- Two or More Common Walls
- Front and Back Yard Sprinklers
- Sprinklers on Timer
- Grass Covered Lot
- Land Lease of $187 per month
HOA Fees
- $186 Monthly HOA Fees
Home Design
- Wood Frame Construction
- Built-Up Roof
- Stucco
Interior Spaces
- 1,020 Sq Ft Home
- 2-Story Property
- Built-In Microwave
Bedrooms and Bathrooms
- 2 Bedrooms
- 2 Bathrooms
Parking
- 1 Carport Space
- Assigned Parking
- Community Parking Structure
Schools
- Hopi Elementary School
- Ingleside Middle School
- Arcadia High School
Utilities
- Refrigerated Cooling System
- Heating Available
- High Speed Internet
- Cable TV Available
Additional Features
- No Interior Steps
- Balcony
- Unit is on the top floor
Listing and Financial Details
- Tax Lot 270
- Assessor Parcel Number 173-35-449
Community Details
Overview
- Association fees include roof repair, ground maintenance, trash, water, roof replacement, maintenance exterior
- First Service Res Association, Phone Number (480) 551-4300
- Camelback House Subdivision
Amenities
- Coin Laundry
- No Laundry Facilities
Recreation
- Community Pool
Ownership History
Purchase Details
Home Financials for this Owner
Home Financials are based on the most recent Mortgage that was taken out on this home.Purchase Details
Purchase Details
Home Financials for this Owner
Home Financials are based on the most recent Mortgage that was taken out on this home.Purchase Details
Purchase Details
Purchase Details
Home Financials for this Owner
Home Financials are based on the most recent Mortgage that was taken out on this home.Purchase Details
Purchase Details
Home Financials for this Owner
Home Financials are based on the most recent Mortgage that was taken out on this home.Purchase Details
Similar Homes in Scottsdale, AZ
Home Values in the Area
Average Home Value in this Area
Purchase History
| Date | Type | Sale Price | Title Company |
|---|---|---|---|
| Warranty Deed | $194,000 | Lawyers Title Of Arizona Inc | |
| Interfamily Deed Transfer | -- | None Available | |
| Cash Sale Deed | $85,000 | Lawyers Title Of Arizona Inc | |
| Special Warranty Deed | $96,000 | The Talon Group Arrowhead | |
| Trustee Deed | $102,958 | None Available | |
| Warranty Deed | $214,000 | Magnus Title Agency | |
| Warranty Deed | $101,000 | Equity Title Agency Inc | |
| Warranty Deed | $80,000 | Security Title Agency | |
| Interfamily Deed Transfer | -- | -- |
Mortgage History
| Date | Status | Loan Amount | Loan Type |
|---|---|---|---|
| Previous Owner | $42,800 | Stand Alone Second | |
| Previous Owner | $171,200 | Stand Alone First | |
| Previous Owner | $64,000 | New Conventional |
Property History
| Date | Event | Price | Change | Sq Ft Price |
|---|---|---|---|---|
| 11/21/2019 11/21/19 | Sold | $195,000 | -2.0% | $191 / Sq Ft |
| 10/15/2019 10/15/19 | Price Changed | $199,000 | -4.3% | $195 / Sq Ft |
| 08/02/2019 08/02/19 | For Sale | $208,000 | +144.7% | $204 / Sq Ft |
| 02/09/2015 02/09/15 | Sold | $85,000 | -14.9% | $83 / Sq Ft |
| 01/28/2015 01/28/15 | Pending | -- | -- | -- |
| 01/20/2015 01/20/15 | Price Changed | $99,900 | -2.9% | $98 / Sq Ft |
| 01/13/2015 01/13/15 | Price Changed | $102,900 | -0.1% | $101 / Sq Ft |
| 01/08/2015 01/08/15 | Price Changed | $103,000 | -5.5% | $101 / Sq Ft |
| 11/07/2014 11/07/14 | Price Changed | $109,000 | -3.5% | $107 / Sq Ft |
| 09/18/2014 09/18/14 | Price Changed | $113,000 | -12.4% | $111 / Sq Ft |
| 06/18/2014 06/18/14 | For Sale | $129,000 | -- | $126 / Sq Ft |
Tax History Compared to Growth
Tax History
| Year | Tax Paid | Tax Assessment Tax Assessment Total Assessment is a certain percentage of the fair market value that is determined by local assessors to be the total taxable value of land and additions on the property. | Land | Improvement |
|---|---|---|---|---|
| 2025 | $586 | $8,654 | -- | -- |
| 2024 | $579 | $8,242 | -- | -- |
| 2023 | $579 | $23,520 | $4,700 | $18,820 |
| 2022 | $549 | $17,170 | $3,430 | $13,740 |
| 2021 | $583 | $14,180 | $2,830 | $11,350 |
| 2020 | $578 | $11,930 | $2,380 | $9,550 |
| 2019 | $479 | $10,680 | $2,130 | $8,550 |
| 2018 | $468 | $9,130 | $1,820 | $7,310 |
| 2017 | $442 | $8,260 | $1,650 | $6,610 |
| 2016 | $433 | $8,020 | $1,600 | $6,420 |
| 2015 | $416 | $7,430 | $1,480 | $5,950 |
Agents Affiliated with this Home
-
Greg Zonno

Seller's Agent in 2019
Greg Zonno
HomeSmart
(480) 229-9465
28 in this area
109 Total Sales
-
Andrew Birss

Seller Co-Listing Agent in 2019
Andrew Birss
HomeSmart
(602) 349-1003
30 in this area
110 Total Sales
-
David Cox
D
Buyer's Agent in 2019
David Cox
Saguaro Desert Realty
(480) 264-1623
1 Total Sale
-
Michael Kraus

Seller's Agent in 2015
Michael Kraus
Realty One Group
(480) 330-8497
10 in this area
72 Total Sales
-
Roman Kushmakov

Buyer's Agent in 2015
Roman Kushmakov
Citiea
(480) 998-0110
138 Total Sales
Map
Source: Arizona Regional Multiple Listing Service (ARMLS)
MLS Number: 5960264
APN: 173-35-449
- 4630 N 68th St Unit 264
- 4630 N 68th St Unit 221
- 4630 N 68th St Unit 265
- 4630 N 68th St Unit 253
- 4630 N 68th St Unit 213
- 4630 N 68th St Unit 248
- 4620 N 68th St Unit 166
- 4620 N 68th St Unit 117
- 4620 N 68th St Unit 108
- 4701 N 68th St Unit 214
- 4701 N 68th St Unit 248
- 4701 N 68th St Unit 144
- 4701 N 68th St Unit 236
- 4600 N 68th St Unit 370
- 4600 N 68th St Unit 302
- 4600 N 68th St Unit 308
- 4600 N 68th St Unit 353
- 4600 N 68th St Unit 368
- 4600 N 68th St Unit 313
- 4610 N 68th St Unit 409
