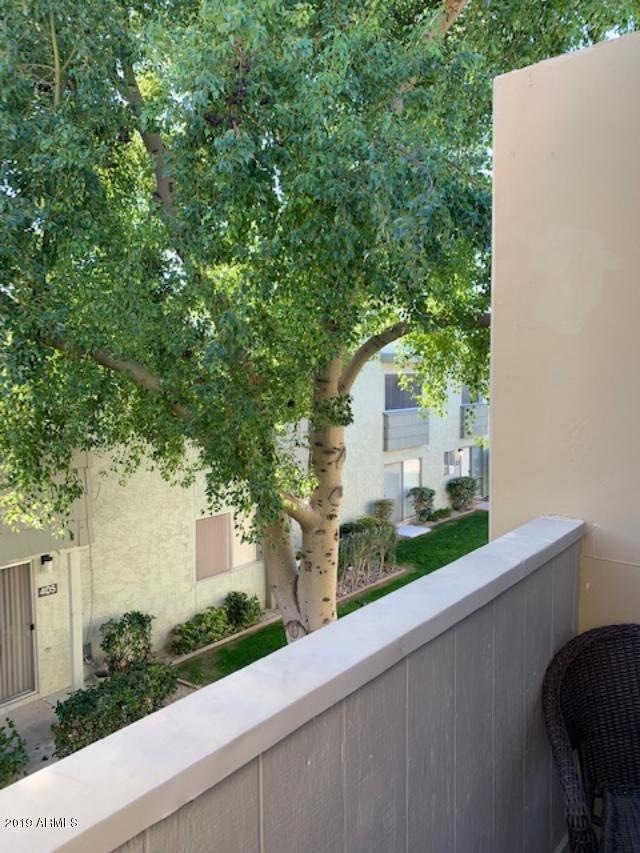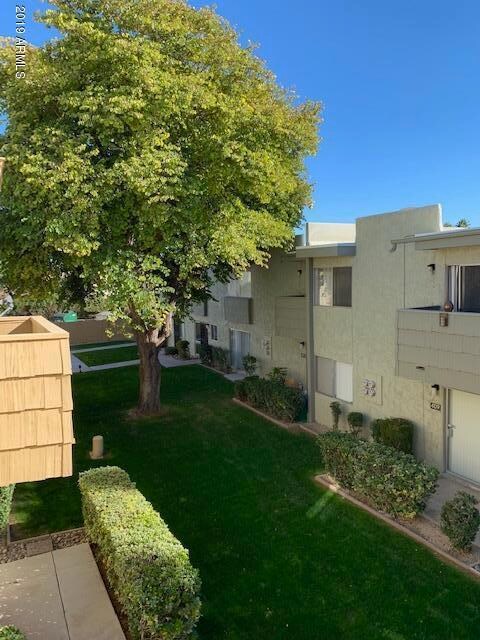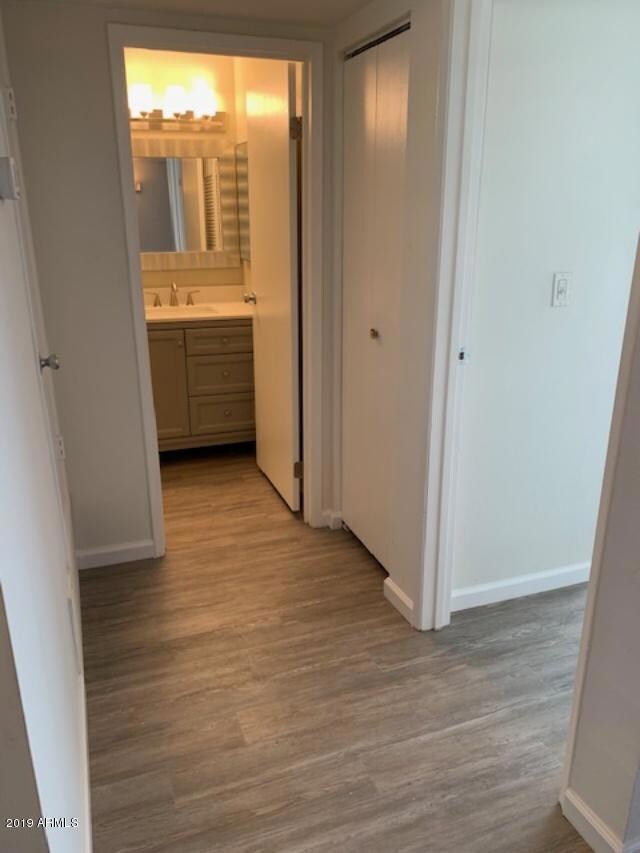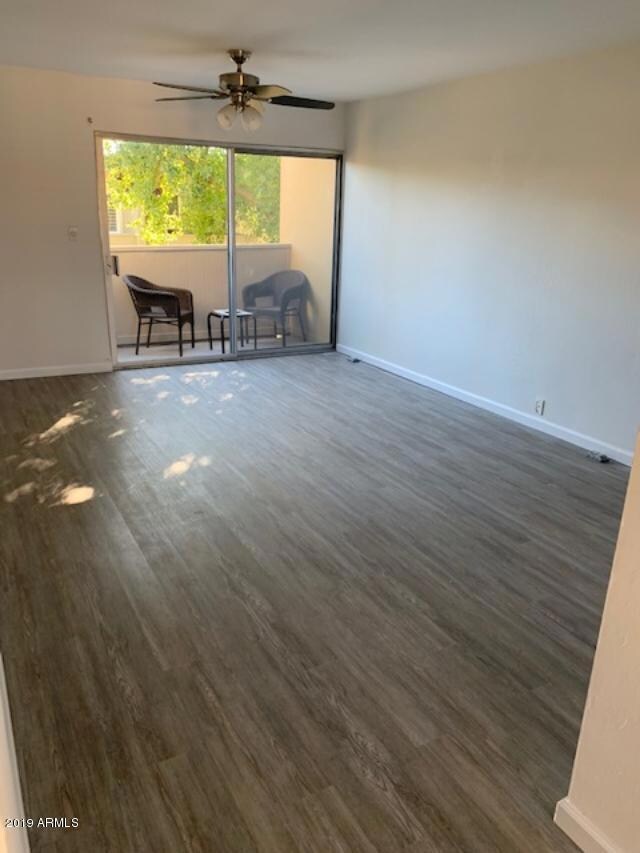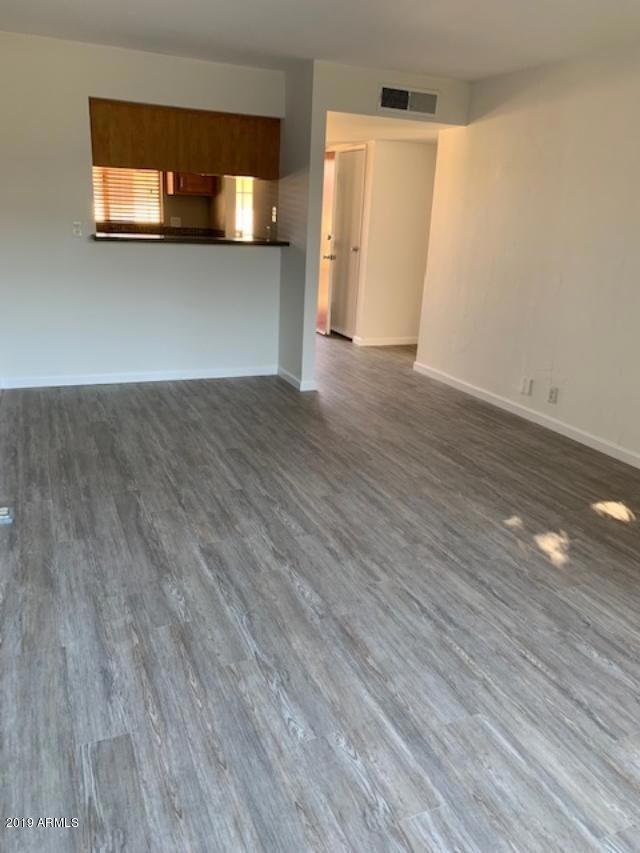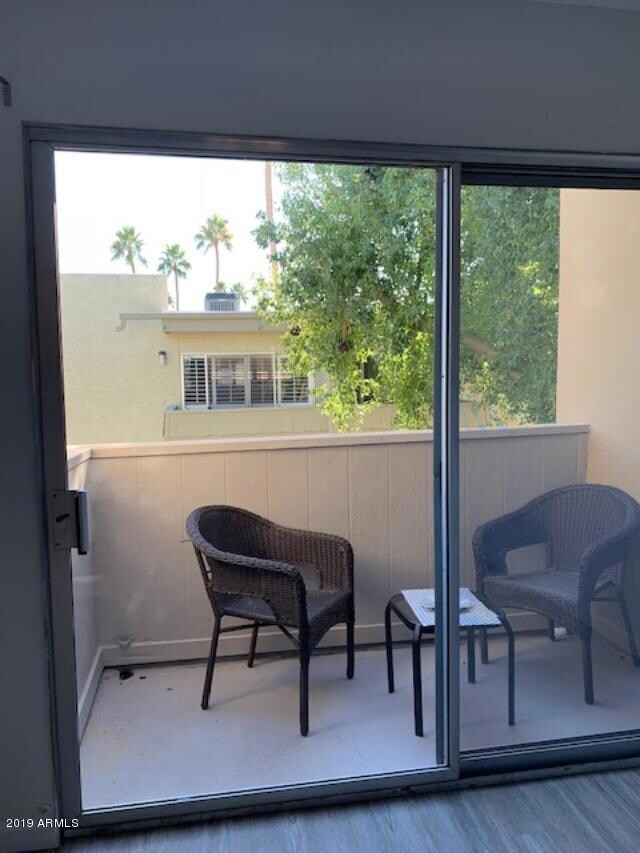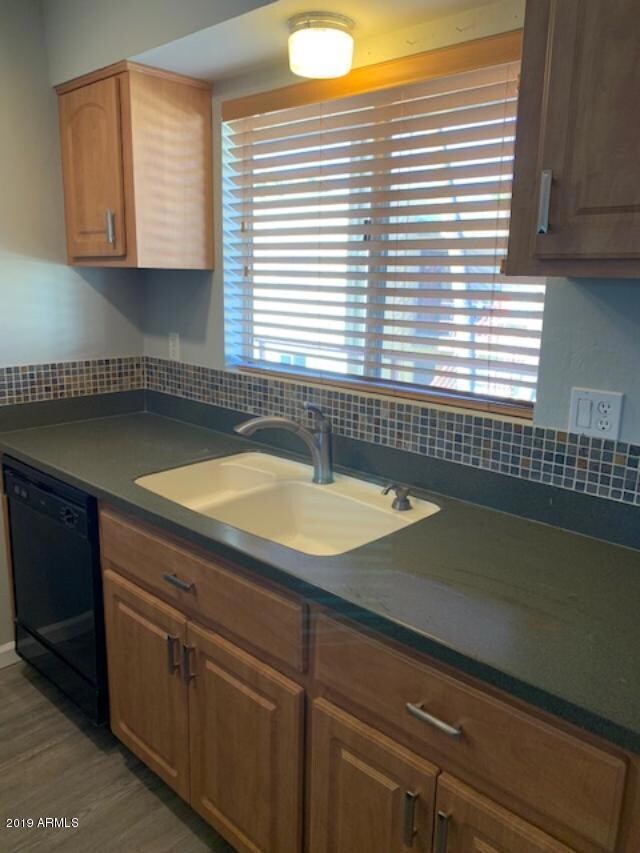
4630 N 68th St Unit 274 Scottsdale, AZ 85251
Indian Bend NeighborhoodEstimated Value: $244,000 - $274,000
Highlights
- Mountain View
- Property is near public transit
- Balcony
- Hopi Elementary School Rated A
- Community Pool
- No Interior Steps
About This Home
As of June 2019Great Remodeled condo across from Fashion Square Mall. What a Location walking distance to anywhere in Old Town. This complex is right across the street from Scottsdale Fashion Square Mall. Commanding views of Camelback Mountain, Lush grounds and tons of quest parking. Mall expansion intends to be a premier destination in the southwest including numerous new restaurants, theater entertainment and shopping, Just remodeled Beauty includes Hi-Tec waterproof an scratch proof flooring, plus countless other improvements. Only 4 blocks to hiking on Camelback Mountain trails. This cozy condo would make a fantastic year round residence, or earn income from rentals and Airbnb. Laundry Facilities located next door, 75 feet away. NOTE: Park in carport space #274 (Located far west back side of complex
Last Agent to Sell the Property
Stephen Kiner
Realty ONE Group License #SA116499000 Listed on: 01/23/2019
Property Details
Home Type
- Condominium
Est. Annual Taxes
- $364
Year Built
- Built in 1974
Lot Details
- Two or More Common Walls
- Land Lease of $138 per month
HOA Fees
- $145 Monthly HOA Fees
Parking
- 1 Carport Space
Home Design
- Wood Frame Construction
- Built-Up Roof
- Stucco
Interior Spaces
- 702 Sq Ft Home
- 2-Story Property
- Ceiling Fan
- Laminate Flooring
- Mountain Views
- Built-In Microwave
Bedrooms and Bathrooms
- 1 Bedroom
- Primary Bathroom is a Full Bathroom
- 1 Bathroom
Location
- Property is near public transit
- Property is near a bus stop
Schools
- Hopi Elementary School
- Ingleside Middle School
- Arcadia High School
Utilities
- Refrigerated Cooling System
- Heating Available
- High Speed Internet
- Cable TV Available
Additional Features
- No Interior Steps
- Balcony
Listing and Financial Details
- Tax Lot 274
- Assessor Parcel Number 173-35-453
Community Details
Overview
- Association fees include roof repair, insurance, sewer, ground maintenance, trash, water, roof replacement, maintenance exterior
- First Service Association, Phone Number (480) 551-4341
- Camelback House Subdivision
Amenities
- Laundry Facilities
Recreation
- Community Pool
- Bike Trail
Ownership History
Purchase Details
Home Financials for this Owner
Home Financials are based on the most recent Mortgage that was taken out on this home.Purchase Details
Home Financials for this Owner
Home Financials are based on the most recent Mortgage that was taken out on this home.Purchase Details
Purchase Details
Home Financials for this Owner
Home Financials are based on the most recent Mortgage that was taken out on this home.Purchase Details
Home Financials for this Owner
Home Financials are based on the most recent Mortgage that was taken out on this home.Purchase Details
Home Financials for this Owner
Home Financials are based on the most recent Mortgage that was taken out on this home.Purchase Details
Purchase Details
Home Financials for this Owner
Home Financials are based on the most recent Mortgage that was taken out on this home.Purchase Details
Purchase Details
Home Financials for this Owner
Home Financials are based on the most recent Mortgage that was taken out on this home.Purchase Details
Home Financials for this Owner
Home Financials are based on the most recent Mortgage that was taken out on this home.Purchase Details
Purchase Details
Similar Homes in the area
Home Values in the Area
Average Home Value in this Area
Purchase History
| Date | Buyer | Sale Price | Title Company |
|---|---|---|---|
| Camel Jaunt Llc | -- | Premier Title Agcy Uninsured | |
| Peterson Jennifer R | -- | Accommodation | |
| Camel Jaunt Llc | -- | Accommodation | |
| Peterson Jennifer R | $140,750 | Landmark Ttl Assurance Agcy | |
| Wall Scott | $118,900 | Driggs Title Agency Inc | |
| Papayoti Hristo Chris | $75,000 | Lawyers Title Of Arizona Inc | |
| Dobson C Benjamin | $37,500 | North American Title Company | |
| Kienast Julie A | $68,000 | First Financial Title Agency | |
| Flinn James M | -- | -- | |
| Wilkins Derron G | -- | Fidelity National Title | |
| Flinn James M | $53,000 | Fidelity National Title | |
| Wilkins Derron G | -- | -- | |
| Wilkins Larry E | -- | -- |
Mortgage History
| Date | Status | Borrower | Loan Amount |
|---|---|---|---|
| Open | Paterson Jennifer R | $159,000 | |
| Closed | Peterson Jennifer R | $159,000 | |
| Previous Owner | Peterson Jennifer R | $70,750 | |
| Previous Owner | Wall Scott | $95,100 | |
| Previous Owner | Kienast Julie A | $101,000 | |
| Previous Owner | Kienast Julie A | $54,400 | |
| Previous Owner | Flinn James M | $50,350 | |
| Closed | Kienast Julie A | $13,600 |
Property History
| Date | Event | Price | Change | Sq Ft Price |
|---|---|---|---|---|
| 06/11/2019 06/11/19 | Sold | $140,750 | -4.8% | $200 / Sq Ft |
| 03/06/2019 03/06/19 | Price Changed | $147,900 | -7.3% | $211 / Sq Ft |
| 02/06/2019 02/06/19 | Price Changed | $159,500 | -2.7% | $227 / Sq Ft |
| 01/23/2019 01/23/19 | For Sale | $164,000 | +37.9% | $234 / Sq Ft |
| 08/06/2018 08/06/18 | Sold | $118,900 | 0.0% | $169 / Sq Ft |
| 06/27/2018 06/27/18 | Pending | -- | -- | -- |
| 06/25/2018 06/25/18 | For Sale | $118,900 | +58.5% | $169 / Sq Ft |
| 04/25/2016 04/25/16 | Sold | $75,000 | -11.7% | $107 / Sq Ft |
| 03/31/2016 03/31/16 | Pending | -- | -- | -- |
| 03/28/2016 03/28/16 | For Sale | $84,900 | -- | $121 / Sq Ft |
Tax History Compared to Growth
Tax History
| Year | Tax Paid | Tax Assessment Tax Assessment Total Assessment is a certain percentage of the fair market value that is determined by local assessors to be the total taxable value of land and additions on the property. | Land | Improvement |
|---|---|---|---|---|
| 2025 | $395 | $5,832 | -- | -- |
| 2024 | $390 | $5,555 | -- | -- |
| 2023 | $390 | $17,320 | $3,460 | $13,860 |
| 2022 | $370 | $12,530 | $2,500 | $10,030 |
| 2021 | $393 | $10,210 | $2,040 | $8,170 |
| 2020 | $390 | $8,450 | $1,690 | $6,760 |
| 2019 | $376 | $7,500 | $1,500 | $6,000 |
| 2018 | $364 | $6,330 | $1,260 | $5,070 |
| 2017 | $349 | $5,710 | $1,140 | $4,570 |
| 2016 | $342 | $5,480 | $1,090 | $4,390 |
| 2015 | $280 | $5,050 | $1,010 | $4,040 |
Agents Affiliated with this Home
-
S
Seller's Agent in 2019
Stephen Kiner
Realty One Group
-
Samuel Jandel

Buyer's Agent in 2019
Samuel Jandel
Compass
(937) 418-4595
18 in this area
90 Total Sales
-
Jason Rosenberg

Seller's Agent in 2018
Jason Rosenberg
HomeSmart
(480) 363-1336
2 in this area
68 Total Sales
-
Steve Kiner

Buyer's Agent in 2018
Steve Kiner
REALTY ONE GROUP AZ
(602) 619-3313
1 in this area
12 Total Sales
-
Angela Wipperfurth

Seller's Agent in 2016
Angela Wipperfurth
West USA Realty
(602) 525-6410
35 in this area
94 Total Sales
Map
Source: Arizona Regional Multiple Listing Service (ARMLS)
MLS Number: 5872073
APN: 173-35-453
- 4630 N 68th St Unit 264
- 4630 N 68th St Unit 221
- 4630 N 68th St Unit 265
- 4630 N 68th St Unit 253
- 4630 N 68th St Unit 213
- 4630 N 68th St Unit 248
- 4620 N 68th St Unit 166
- 4620 N 68th St Unit 108
- 4701 N 68th St Unit 214
- 4701 N 68th St Unit 248
- 4701 N 68th St Unit 144
- 4701 N 68th St Unit 236
- 4600 N 68th St Unit 370
- 4600 N 68th St Unit 302
- 4600 N 68th St Unit 308
- 4600 N 68th St Unit 353
- 4600 N 68th St Unit 368
- 4600 N 68th St Unit 313
- 4610 N 68th St Unit 409
- 4610 N 68th St Unit 472
- 4630 N 68th St Unit 279
- 4630 N 68th St Unit 354
- 4630 N 68th St Unit 212
- 4630 N 68th St Unit 270
- 4630 N 68th St Unit 220
- 4630 N 68th St Unit 230
- 4630 N 68th St Unit 260
- 4630 N 68th St Unit 255
- 4630 N 68th St Unit 274
- 4630 N 68th St Unit 273
- 4630 N 68th St Unit 261
- 4630 N 68th St Unit 275
- 4630 N 68th St Unit 272
- 4630 N 68th St Unit 278
- 4630 N 68th St Unit 232
- 4630 N 68th St Unit 259
- 4630 N 68th St Unit 228
- 4630 N 68th St Unit 233
- 4630 N 68th St Unit 246
- 4630 N 68th St Unit 204
