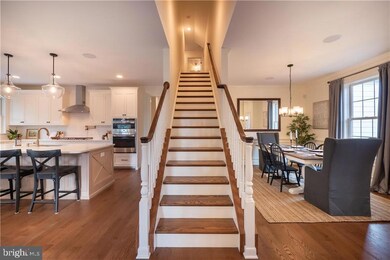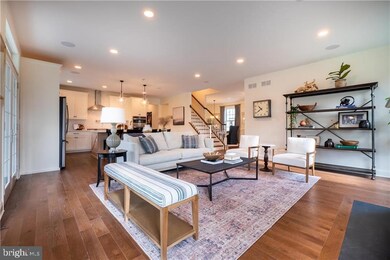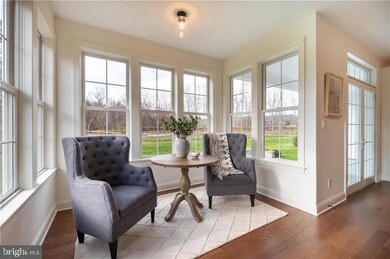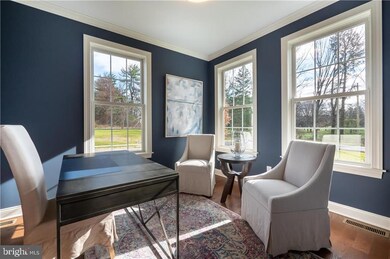
4630 Old Saucon Rd Fountain Hill, PA 18015
Upper Saucon Township NeighborhoodEstimated payment $6,827/month
Highlights
- New Construction
- Cape Cod Architecture
- Den
- Senior Living
- Sun or Florida Room
- 2 Car Attached Garage
About This Home
Immerse yourself in 55+ luxury living adjacent to Saucon Valley Country Club! This charming cottage complete with 3-bedrooms and 4 bathrooms, formerly the model residence, is now available for the first time. Boasting breathtaking golf course views, this open floor plan residence features a designer kitchen crafted by Glicks Woodcraft, perfect for the discerning chef. Enjoy dedicated spaces for both entertaining and relaxation with a separate dining area and private office. The finished basement offers additional living and entertaining possibilities. Simplify your living to amplify your life in this meticulously designed home. You won’t want to miss the last new construction home in our beautifully landscaped and complete Phase 1.
Listing Agent
BHHS Fox & Roach - Center Valley License #RS371205 Listed on: 07/22/2025

Home Details
Home Type
- Single Family
Est. Annual Taxes
- $699
Lot Details
- 8,100 Sq Ft Lot
- Lot Dimensions are 90.00 x 90.00
- Property is in excellent condition
- Property is zoned AQC
HOA Fees
- $350 Monthly HOA Fees
Parking
- 2 Car Attached Garage
- Front Facing Garage
- Driveway
Home Design
- New Construction
- Cape Cod Architecture
- Slab Foundation
Interior Spaces
- Property has 2 Levels
- Family Room
- Dining Room
- Den
- Sun or Florida Room
- Basement Fills Entire Space Under The House
- Laundry Room
Bedrooms and Bathrooms
- 3 Main Level Bedrooms
Utilities
- Forced Air Heating and Cooling System
- Cooling System Utilizes Natural Gas
- Natural Gas Water Heater
- No Septic System
Community Details
- Senior Living
- Senior Community | Residents must be 55 or older
Listing and Financial Details
- Assessor Parcel Number 642536829708-00001
Map
Home Values in the Area
Average Home Value in this Area
Tax History
| Year | Tax Paid | Tax Assessment Tax Assessment Total Assessment is a certain percentage of the fair market value that is determined by local assessors to be the total taxable value of land and additions on the property. | Land | Improvement |
|---|---|---|---|---|
| 2025 | $708 | $31,200 | $31,200 | $0 |
| 2024 | $708 | $31,200 | $31,200 | $0 |
| 2023 | $699 | $31,200 | $31,200 | $0 |
| 2022 | $689 | $31,200 | $0 | $31,200 |
| 2021 | $673 | $62,400 | $31,200 | $31,200 |
Property History
| Date | Event | Price | Change | Sq Ft Price |
|---|---|---|---|---|
| 07/19/2025 07/19/25 | For Sale | $1,160,000 | -- | $320 / Sq Ft |
Similar Homes in Fountain Hill, PA
Source: Bright MLS
MLS Number: PALH2012724
APN: 642536829708-1
- 4693 Pinehurst Cir Unit 16
- 4741 Pinehurst Cir Unit 10
- 4757 Pinehurst Cir Unit 8
- 4323 Stonebridge Dr
- 4319 Stonebridge Dr
- 4303 Stonebridge Dr
- 4299 Stonebridge Dr
- 4287 Stonebridge Dr
- 4276 Stonebridge Dr
- 4260 Stonebridge Dr
- 4252 Stonebridge Dr
- 4244 Stonebridge Dr
- 4228 Stonebridge Dr
- 4212 Stonebridge Dr
- 1840 Apple Tree Ln
- 3540 Old Philadelphia Pike
- 3195 Friedens Ln
- 0 Strauss Ln Unit 1 759755
- 1966 Peach Tree Ln
- 1560 Surrey Rd
- 1716 Coal Yard Rd
- 2195 Rovaldi Ave
- 1 Saucon View Dr
- 2105 Creek Rd
- 1402 Broadway Unit 1
- 1313 Broadway
- 230 Main St
- 244 Main St Unit 2nd Flr
- 1225 Delaware Ave
- 1321 Byfield St
- 618 Christian St
- 4904 Brookside Ct
- 702 Wyandotte St Unit 3
- 516 Carlton Ave
- 32 W Clark St
- 1352 Main St
- 519 Pawnee St
- 603 Cherokee St Unit 2
- 517 Pawnee St
- 330 Linden Ave Unit 1






