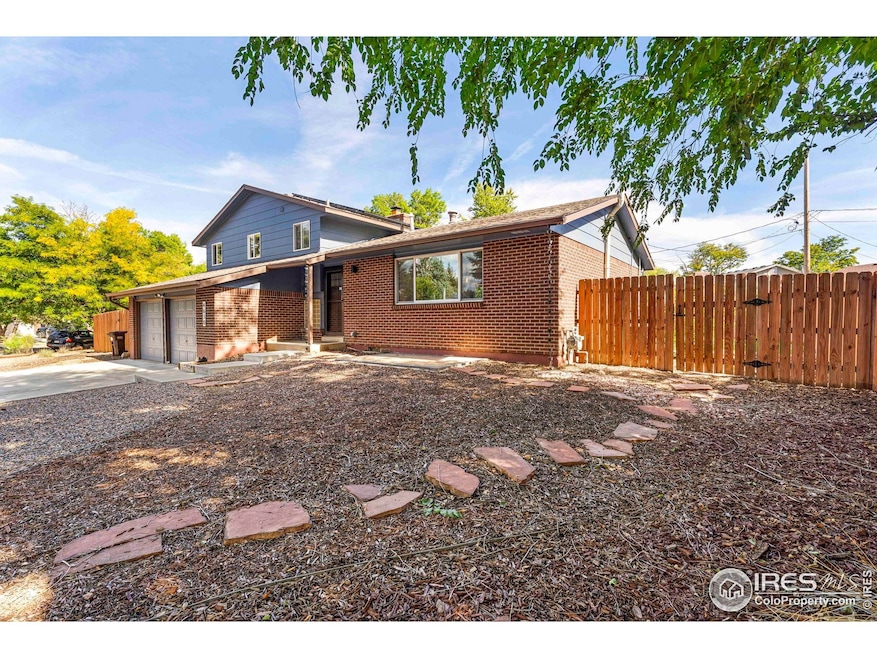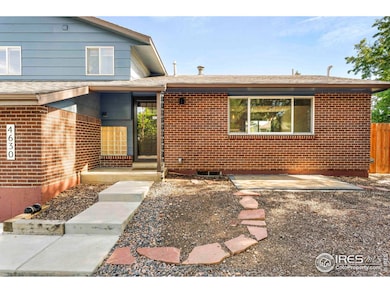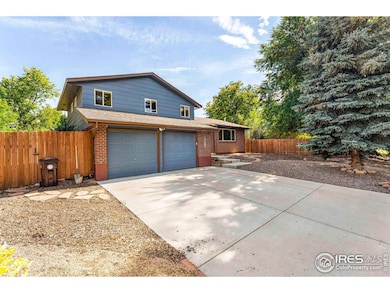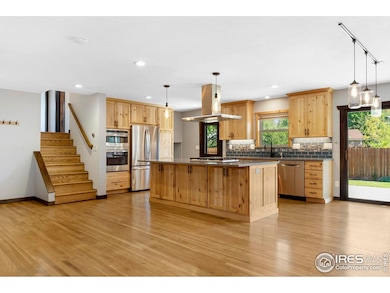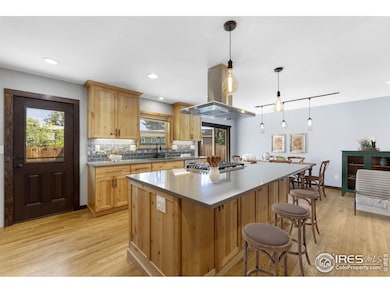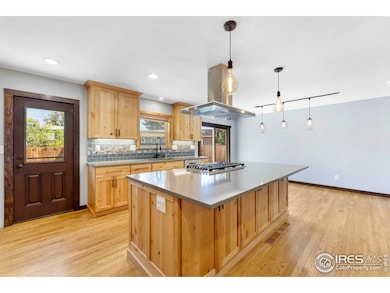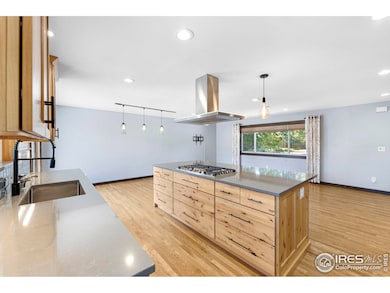4630 Talbot Dr Boulder, CO 80303
East Aurora NeighborhoodEstimated payment $6,118/month
Highlights
- Parking available for a boat
- Solar Power System
- Wood Flooring
- Creekside Elementary School Rated A
- Open Floorplan
- No HOA
About This Home
Come Discover this Special Home*Welcome to 4630 Talbot Dr a Beautifully Remodeled Quad Level in Desirable Park East Neighborhood offering a Central Location*Adjacent to Boulder's Scenic Bikeways & Famous Boulder Trails*This Updated Home showcases an Open Floor Plan*Including many Special Features: Remodeled Chef's Kitchen with Shaker Style Knotty Hickory Soft-close Cabinetry, Huge Island, Quartz Countertops, 5 Burner Cooktop & Hood, Newer Stainless Steel Appliances: Double Convection Wall Oven & Microwave, French Refrigerator, Bosch Dishwasher & Commercial Grade Faucet with OS Deep Sink & Designer Tile Backsplash*Barnwood Door, Wood Beams, Oak Hardwood Floors, Solid Wood Doors & Stained Trim Accents*Spacious Bedrooms & 2 Remodeled Baths*Plus a Finished Basement with 4th Bedroom, Convenient Study Space & Large Utility/Laundry Room*This Sustainable Home includes Energy-Efficient Features like recessed LED Lighting, Switched & Outlets, Tankless Hot Water Heater, Hi-Eff HVAC & Owned Solar Panels, ensuring Year-Round Savings. Smart Home Tech & Security enhancements include a NEST Thermostat, Smart Smoke Detectors, Doorbell Camera, Digital Keyless Front Door Access & an EV Charging Station*Fabulous Fenced Backyard with a Plush Lawn, Irrigation System, Paver Patio with Pre-set Footers for Future Pergola & Gas Fire-pit to Gather Around with Friends & Family*Thoughtfully Designed Low Maintenance Front Yard with Xeriscape, Rain Chains & Raised Garden Beds perfect for planting Herbs & Veggies*Large Double Door 2-Car Attached Garage with Built-in Work Area, Remote Garage Door Openers & Keyless Entry Access*Walking Distance to Park East Recreation Park*Great Location Near Flatirons Golf Course, CU, Pearl Street Shopping & Restaurants*Schedule Your Preview Today
Open House Schedule
-
Sunday, December 07, 202512:00 to 2:00 pm12/7/2025 12:00:00 PM +00:0012/7/2025 2:00:00 PM +00:00Add to Calendar
Home Details
Home Type
- Single Family
Est. Annual Taxes
- $6,378
Year Built
- Built in 1967
Lot Details
- 8,365 Sq Ft Lot
- West Facing Home
- Wood Fence
- Xeriscape Landscape
- Level Lot
- Sprinkler System
Parking
- 2 Car Attached Garage
- Oversized Parking
- Garage Door Opener
- Parking available for a boat
Home Design
- Brick Veneer
- Wood Frame Construction
- Composition Roof
- Wood Siding
Interior Spaces
- 2,160 Sq Ft Home
- 4-Story Property
- Open Floorplan
- Recessed Lighting
- Gas Log Fireplace
- Double Pane Windows
- Window Treatments
- Family Room
- Dining Room
- Home Office
- Recreation Room with Fireplace
- Fire and Smoke Detector
Kitchen
- Eat-In Kitchen
- Double Convection Oven
- Gas Oven or Range
- Microwave
- Freezer
- Bosch Dishwasher
- Dishwasher
- Kitchen Island
- Disposal
Flooring
- Wood
- Luxury Vinyl Tile
Bedrooms and Bathrooms
- 4 Bedrooms
Laundry
- Laundry Room
- Dryer
- Washer
- Sink Near Laundry
Basement
- Laundry in Basement
- Natural lighting in basement
Eco-Friendly Details
- Energy-Efficient HVAC
- Energy-Efficient Thermostat
- Solar Power System
Outdoor Features
- Patio
- Separate Outdoor Workshop
- Outdoor Storage
- Outbuilding
Schools
- Creekside Elementary School
- Manhattan Middle School
- Boulder High School
Utilities
- Whole House Fan
- Forced Air Heating and Cooling System
- High Speed Internet
- Satellite Dish
- Cable TV Available
Community Details
- No Home Owners Association
- Park East 1 Subdivision, Quad Level Floorplan
- Electric Vehicle Charging Station
Listing and Financial Details
- Assessor Parcel Number R0012318
Map
Home Values in the Area
Average Home Value in this Area
Tax History
| Year | Tax Paid | Tax Assessment Tax Assessment Total Assessment is a certain percentage of the fair market value that is determined by local assessors to be the total taxable value of land and additions on the property. | Land | Improvement |
|---|---|---|---|---|
| 2025 | $6,378 | $65,407 | $34,688 | $30,719 |
| 2024 | $6,378 | $65,407 | $34,688 | $30,719 |
| 2023 | $6,265 | $71,677 | $40,676 | $34,686 |
| 2022 | $4,567 | $49,178 | $29,204 | $19,974 |
| 2021 | $4,355 | $50,593 | $30,044 | $20,549 |
| 2020 | $3,928 | $45,124 | $26,312 | $18,812 |
| 2019 | $3,868 | $45,124 | $26,312 | $18,812 |
| 2018 | $3,711 | $42,797 | $24,768 | $18,029 |
| 2017 | $3,594 | $47,314 | $27,382 | $19,932 |
| 2016 | $3,319 | $38,344 | $17,592 | $20,752 |
| 2015 | $3,143 | $33,265 | $18,706 | $14,559 |
| 2014 | $2,797 | $33,265 | $18,706 | $14,559 |
Property History
| Date | Event | Price | List to Sale | Price per Sq Ft | Prior Sale |
|---|---|---|---|---|---|
| 12/01/2025 12/01/25 | For Sale | $1,065,000 | 0.0% | $493 / Sq Ft | |
| 06/12/2023 06/12/23 | Rented | $4,400 | -2.2% | -- | |
| 06/04/2023 06/04/23 | Price Changed | $4,500 | -4.3% | $2 / Sq Ft | |
| 05/31/2023 05/31/23 | For Rent | $4,700 | 0.0% | -- | |
| 09/02/2021 09/02/21 | Off Market | $1,030,000 | -- | -- | |
| 06/04/2021 06/04/21 | Sold | $1,030,000 | +8.4% | $465 / Sq Ft | View Prior Sale |
| 04/28/2021 04/28/21 | For Sale | $950,000 | +131.8% | $429 / Sq Ft | |
| 01/28/2019 01/28/19 | Off Market | $409,900 | -- | -- | |
| 09/06/2012 09/06/12 | Sold | $409,900 | 0.0% | $157 / Sq Ft | View Prior Sale |
| 08/07/2012 08/07/12 | Pending | -- | -- | -- | |
| 07/14/2012 07/14/12 | For Sale | $409,900 | -- | $157 / Sq Ft |
Purchase History
| Date | Type | Sale Price | Title Company |
|---|---|---|---|
| Special Warranty Deed | $1,030,000 | Heritage Title Co | |
| Warranty Deed | $409,900 | Land Title Guarantee Company | |
| Quit Claim Deed | -- | Land Title Guarantee Company | |
| Quit Claim Deed | -- | None Available | |
| Warranty Deed | $187,900 | -- | |
| Deed | $61,500 | -- | |
| Quit Claim Deed | -- | -- |
Mortgage History
| Date | Status | Loan Amount | Loan Type |
|---|---|---|---|
| Open | $927,000 | New Conventional | |
| Previous Owner | $389,405 | New Conventional | |
| Previous Owner | $187,300 | New Conventional | |
| Previous Owner | $169,100 | Balloon |
Source: IRES MLS
MLS Number: 1047930
APN: 1463333-09-002
- 4415 Laguna Place Unit 201
- 4500 Baseline Rd Unit 3302
- 4500 Baseline Rd Unit 4104
- 4500 Baseline Rd Unit 2107
- 880 Gilpin Dr
- 855 Gilpin Dr
- 1169 Monroe Dr Unit B
- 500 Mohawk Dr Unit 510
- 695 Manhattan Dr Unit 109
- 695 Manhattan Dr Unit 219
- 3970 Colorado Ave Unit K
- 1209 Harrison Ct
- 645 Manhattan Place Unit 302
- 645 Manhattan Place Unit 304
- 905 36th St
- 625 Manhattan Place Unit 308
- 325 Fox Ct
- 3460 Madison Ave
- 500 Manhattan Dr Unit B1
- 655 Cree Cir
- 704-710 Mohawk Dr
- 700 Mohawk Dr
- 4500 Baseline Rd Unit 1208
- 4240 Aurora Ave
- 4500 Laguna Place
- 805 38th St
- 625 Manhattan Place
- 600 Manhattan Dr Unit C7
- 3423 Madison Ave
- 3161 Madison Ave
- 3161 Madison Ave R315
- 945 30th St
- 945 30th St
- 945 30th St
- 945 30th St
- 3161 Madison Ave Unit R310
- 3000 Colorado Ave Unit G125
- 2950 Bixby Ln
- 4970 Meredith Way
- 2900 E Aurora Ave
