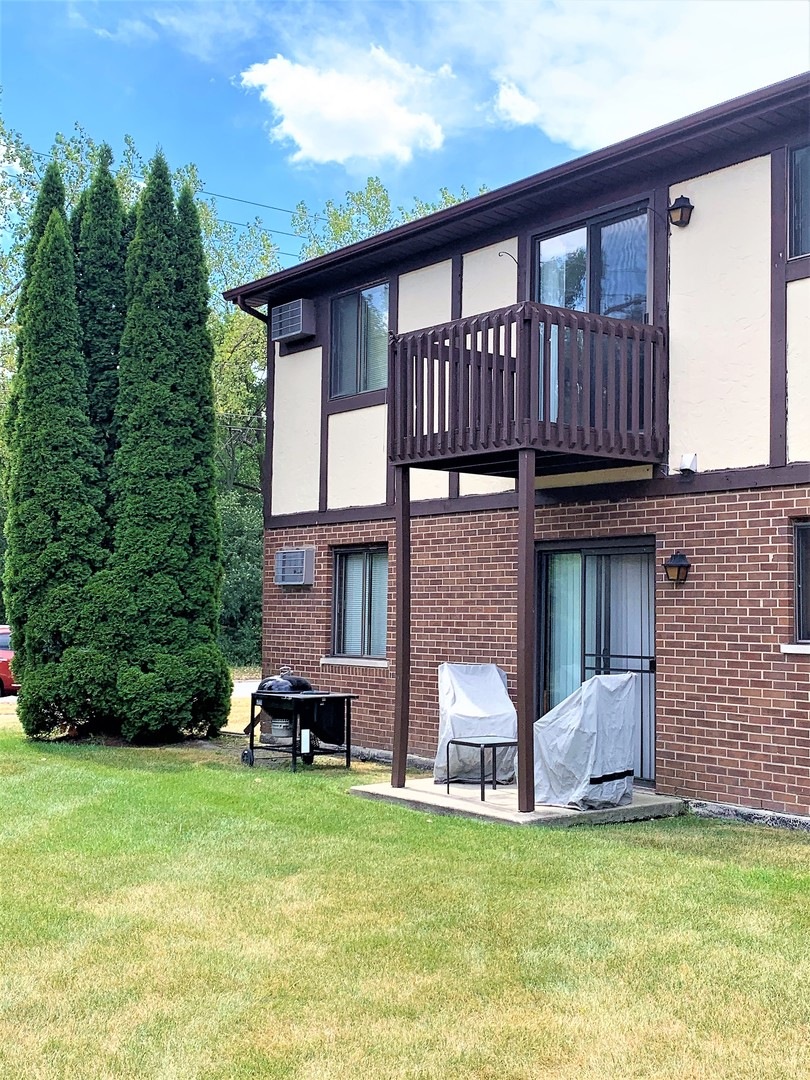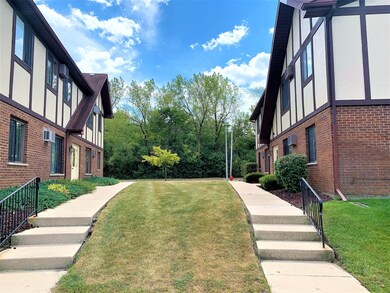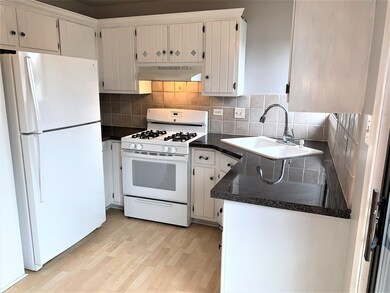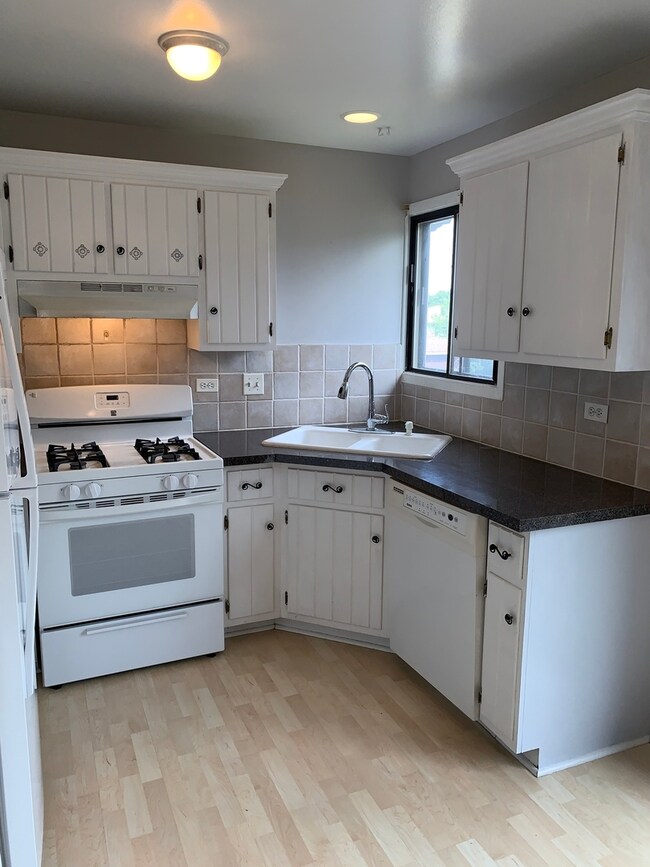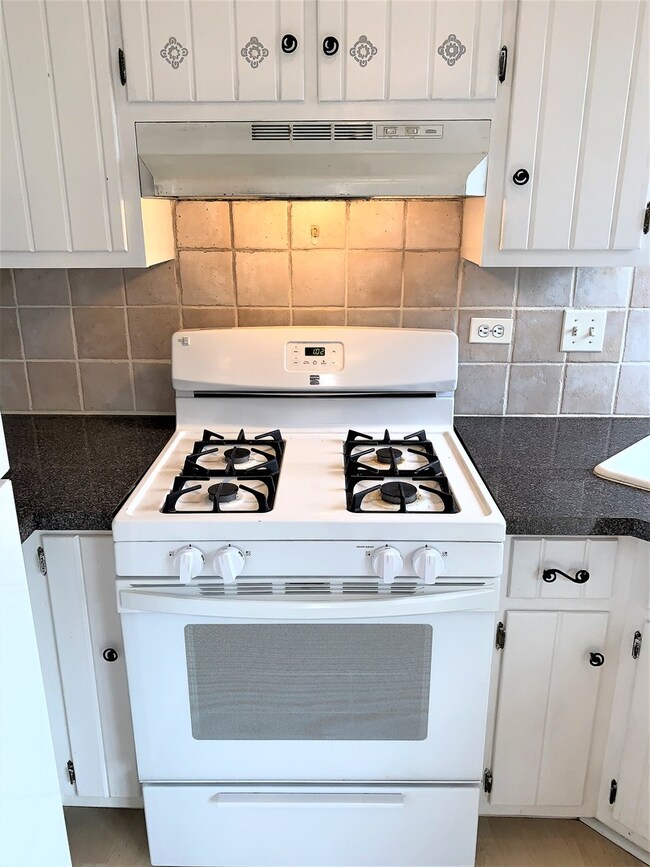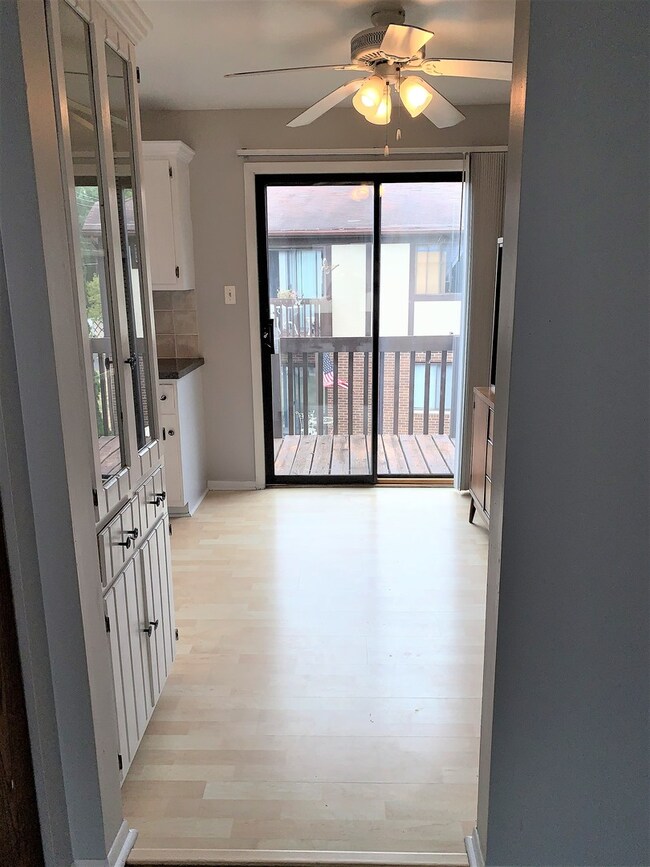
Estimated Value: $127,000 - $152,000
Highlights
- Detached Garage
- Breakfast Bar
- Baseboard Heating
About This Home
As of May 2021Freshly painted and move in ready condo! Wood laminate flooring in eat in kitchen with white cabinets, dark counters, newer fridge, range, newer in unit washer/dryer. Very well maintained condo. Large living room offers plenty of natural light plus recessed lighting. Spacious bedrooms. Master bedroom offers shared bath with newer tile. Private balcony off kitchen. Unit comes with garage plus a parking space. Assessments include water, gas and scavenger! Plenty of value here!
Last Agent to Sell the Property
RE/MAX 10 in the Park License #475163311 Listed on: 03/09/2021

Property Details
Home Type
- Condominium
Est. Annual Taxes
- $3,190
Year Built
- 1991
Lot Details
- 2.44
HOA Fees
- $303 per month
Parking
- Detached Garage
- Parking Available
- Garage Door Opener
- Driveway
- Parking Included in Price
- Garage Is Owned
- Assigned Parking
Home Design
- Brick Exterior Construction
- Cedar
Kitchen
- Breakfast Bar
- Oven or Range
- Dishwasher
Laundry
- Dryer
- Washer
Utilities
- One Cooling System Mounted To A Wall/Window
- Two Cooling Systems Mounted To A Wall/Window
- Baseboard Heating
- Hot Water Heating System
- Heating System Uses Gas
- Lake Michigan Water
Community Details
Amenities
- Common Area
Pet Policy
- Pets Allowed
Ownership History
Purchase Details
Home Financials for this Owner
Home Financials are based on the most recent Mortgage that was taken out on this home.Purchase Details
Home Financials for this Owner
Home Financials are based on the most recent Mortgage that was taken out on this home.Purchase Details
Home Financials for this Owner
Home Financials are based on the most recent Mortgage that was taken out on this home.Purchase Details
Home Financials for this Owner
Home Financials are based on the most recent Mortgage that was taken out on this home.Purchase Details
Similar Homes in the area
Home Values in the Area
Average Home Value in this Area
Purchase History
| Date | Buyer | Sale Price | Title Company |
|---|---|---|---|
| Dougherty Heather A | $96,000 | Citywide Title Corporation | |
| Cuchetto Patricia J | -- | Dukane Title Insurance Co | |
| Cuchetto Patricia J | $109,000 | -- | |
| Goode Jennifer | $82,000 | -- | |
| Ehler Robert | $82,000 | -- |
Mortgage History
| Date | Status | Borrower | Loan Amount |
|---|---|---|---|
| Previous Owner | Dougherty Heather A | $5,000 | |
| Previous Owner | Dougherty Heather A | $92,150 | |
| Previous Owner | Cuchetto Patricia J | $115,710 | |
| Previous Owner | Cuchetto Patricia J | $105,700 | |
| Previous Owner | Goode Jennifer | $67,200 | |
| Previous Owner | Sanchez James D | $57,000 |
Property History
| Date | Event | Price | Change | Sq Ft Price |
|---|---|---|---|---|
| 05/18/2021 05/18/21 | Sold | $96,000 | -0.9% | $87 / Sq Ft |
| 03/12/2021 03/12/21 | Pending | -- | -- | -- |
| 03/09/2021 03/09/21 | For Sale | $96,900 | -- | $88 / Sq Ft |
Tax History Compared to Growth
Tax History
| Year | Tax Paid | Tax Assessment Tax Assessment Total Assessment is a certain percentage of the fair market value that is determined by local assessors to be the total taxable value of land and additions on the property. | Land | Improvement |
|---|---|---|---|---|
| 2024 | $3,190 | $8,876 | $1,744 | $7,132 |
| 2023 | $2,437 | $8,876 | $1,744 | $7,132 |
| 2022 | $2,437 | $5,603 | $2,061 | $3,542 |
| 2021 | $2,319 | $5,602 | $2,061 | $3,541 |
| 2020 | $2,265 | $5,602 | $2,061 | $3,541 |
| 2019 | $1,688 | $4,050 | $1,902 | $2,148 |
| 2018 | $1,625 | $4,050 | $1,902 | $2,148 |
| 2017 | $1,657 | $4,050 | $1,902 | $2,148 |
| 2016 | $2,028 | $4,870 | $1,585 | $3,285 |
| 2015 | $3,284 | $8,043 | $1,585 | $6,458 |
| 2014 | $3,189 | $8,043 | $1,585 | $6,458 |
| 2013 | $3,037 | $8,361 | $1,585 | $6,776 |
Agents Affiliated with this Home
-
Michael Fegan

Seller's Agent in 2021
Michael Fegan
RE/MAX
(708) 785-0408
3 in this area
121 Total Sales
-
Karen Irace

Seller Co-Listing Agent in 2021
Karen Irace
RE/MAX
(708) 870-2406
3 in this area
169 Total Sales
-
Hamza Hassan

Buyer's Agent in 2021
Hamza Hassan
RE/MAX
(708) 945-9934
4 in this area
241 Total Sales
Map
Source: Midwest Real Estate Data (MRED)
MLS Number: MRD11016936
APN: 24-34-116-045-1056
- 4690 W 130th Ct
- 4572 W 131st St Unit 1N
- 12820 S Blossom Dr
- 12827 S Blossom Dr
- 13005 S Blossom Dr
- 12762 S Kenneth Ave Unit H
- 12752 S Kenneth Ave Unit C
- 12755 S Kenneth Ave Unit E
- 4924 Circle Ct Unit 404
- 12741 S La Crosse Ave Unit 3A
- 4916 Circle Ct Unit 110
- 4926 134th St Unit 209
- 4343 W Emerald Way St
- 4931 E Circle Dr Unit 103
- 4309 W Park Lane Dr Unit 2B
- 4309 W Park Lane Dr Unit 3A
- 4309 W Park Lane Dr Unit 3B
- 4920 134th Ct Unit 205
- 13300 W Circle Drive Pkwy Unit G222
- 4951 134th Place Unit 1C
- 4630 W 131st St Unit G26
- 4630 W 131st St Unit 46302N
- 4630 W 131st St Unit G25
- 4630 W 131st St Unit 46301N
- 4630 W 131st St Unit 46302S
- 4630 W 131st St Unit G28
- 4630 W 131st St Unit G27
- 4630 W 131st St Unit 46301S
- 4630 W 131st St Unit 2N
- 4630 W 131st St Unit 1N
- 4630 W 131st St Unit 2S
- 4634 W 131st St Unit G22
- 4634 W 131st St Unit G21
- 4634 W 131st St Unit 46342N
- 4634 W 131st St Unit 46341N
- 4634 W 131st St Unit G24
- 4634 W 131st St Unit 46342S
- 4634 W 131st St Unit 46341S
- 4634 W 131st St Unit G23
- 4634 W 131st St Unit 2S
