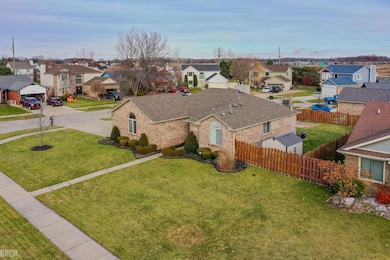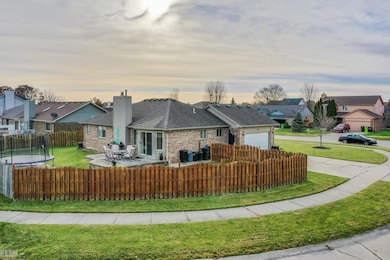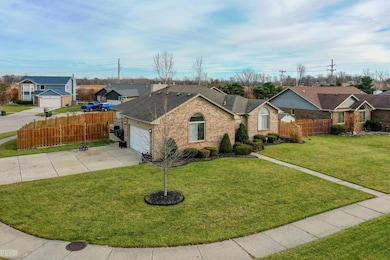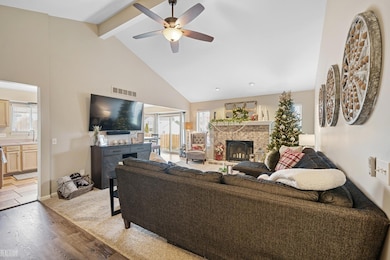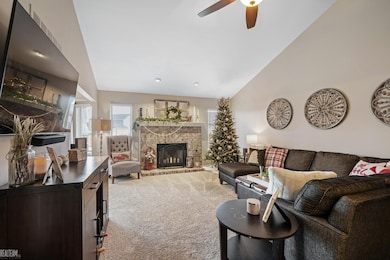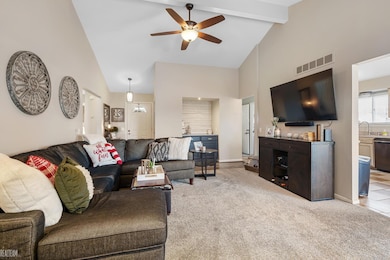46306 Prince Dr Chesterfield, MI 48051
Estimated payment $1,958/month
Highlights
- Vaulted Ceiling
- Ranch Style House
- Great Room with Fireplace
- L'Anse Creuse High School - North Rated 9+
- Corner Lot
- Breakfast Area or Nook
About This Home
Charming ranch in Chesterfield situated on a desirable corner lot. This home offers 3 bedrooms and 2 full bathrooms with an inviting open floor plan. The spacious great room features vaulted ceilings and a cozy fireplace, creating the perfect gathering space. The eat-in kitchen provides ample cabinet storage, generous counter space, and a breakfast nook with a door wall leading to the backyard. The primary bedroom includes a private en suite full bathroom for added comfort. Convenient first-floor laundry. The finished basement extends your living area and offers abundant storage options. Enjoy the private, fenced backyard complete with a patio—ideal for relaxing or entertaining. A wonderful place to call home!
Home Details
Home Type
- Single Family
Est. Annual Taxes
Year Built
- Built in 1996
Lot Details
- 9,583 Sq Ft Lot
- Lot Dimensions are 80x121
- Fenced Yard
- Corner Lot
Parking
- 2 Car Attached Garage
Home Design
- Ranch Style House
- Brick Exterior Construction
Interior Spaces
- Vaulted Ceiling
- Ceiling Fan
- Great Room with Fireplace
- Laundry Room
- Finished Basement
Kitchen
- Breakfast Area or Nook
- Eat-In Kitchen
- Oven or Range
- Dishwasher
Bedrooms and Bathrooms
- 3 Bedrooms
- Bathroom on Main Level
- 2 Full Bathrooms
Outdoor Features
- Patio
Utilities
- Forced Air Heating and Cooling System
- Heating System Uses Natural Gas
Community Details
- Kings Pointe Sub Subdivision
Listing and Financial Details
- Assessor Parcel Number 15-09-31-252-024
Map
Home Values in the Area
Average Home Value in this Area
Tax History
| Year | Tax Paid | Tax Assessment Tax Assessment Total Assessment is a certain percentage of the fair market value that is determined by local assessors to be the total taxable value of land and additions on the property. | Land | Improvement |
|---|---|---|---|---|
| 2025 | $5,245 | $155,400 | $0 | $0 |
| 2024 | $2,810 | $149,000 | $0 | $0 |
| 2023 | $2,665 | $133,100 | $0 | $0 |
| 2022 | $3,971 | $120,000 | $0 | $0 |
| 2021 | $3,851 | $116,200 | $0 | $0 |
| 2020 | $2,446 | $108,400 | $0 | $0 |
| 2019 | $3,619 | $101,800 | $0 | $0 |
| 2018 | $3,575 | $101,700 | $18,600 | $83,100 |
| 2017 | $2,400 | $91,450 | $18,600 | $72,850 |
| 2016 | $2,396 | $91,450 | $0 | $0 |
| 2015 | $810 | $84,350 | $0 | $0 |
| 2014 | $810 | $76,650 | $17,950 | $58,700 |
| 2012 | -- | $0 | $0 | $0 |
Property History
| Date | Event | Price | List to Sale | Price per Sq Ft | Prior Sale |
|---|---|---|---|---|---|
| 11/21/2025 11/21/25 | For Sale | $325,000 | +58.5% | $118 / Sq Ft | |
| 08/04/2017 08/04/17 | Sold | $205,000 | 0.0% | $94 / Sq Ft | View Prior Sale |
| 06/24/2017 06/24/17 | Pending | -- | -- | -- | |
| 06/07/2017 06/07/17 | Price Changed | $205,000 | -2.4% | $94 / Sq Ft | |
| 05/30/2017 05/30/17 | For Sale | $210,000 | -- | $96 / Sq Ft |
Purchase History
| Date | Type | Sale Price | Title Company |
|---|---|---|---|
| Warranty Deed | $205,000 | Sterling Title Agency | |
| Deed | $121,000 | Warranty Title Agency Llc | |
| Quit Claim Deed | -- | None Available | |
| Sheriffs Deed | $170,362 | None Available | |
| Warranty Deed | $204,000 | None Available | |
| Deed | $148,025 | -- |
Mortgage History
| Date | Status | Loan Amount | Loan Type |
|---|---|---|---|
| Open | $201,286 | FHA | |
| Previous Owner | $123,904 | VA |
Source: Michigan Multiple Listing Service
MLS Number: 50194804
APN: 15-09-31-252-024
- 46651 Heather Ln
- 25591 Lord Dr
- 46686 Heather Ln Unit 123
- 26323 Rosebriar Dr
- 45937 Duke Dr
- 46132 Royal Dr
- 0 Gratiot Ave
- 6009 Gratiot Ave
- 26123 Joanne Smith Ln
- 47302 Joanne Smith Ln
- 47215 Admirals Cove Ln Unit 17
- 45945 N Gratiot Ave
- 26331 Wacker Dr
- 26207 Fairwood Dr
- 45729 N Gratiot Ave
- 26112 Birchcrest Dr
- 45681 N Gratiot Ave
- 47608 Ramblewood Dr
- 26607 Birchcrest Dr
- 53283 Woodland Dr
- 45313 Marketplace Blvd
- 26233 Annagrove Ln Unit Annagrove
- 47110 Jefferson Ave Unit 1
- 29179 Cotton Rd
- 23241 Yarrow Ave
- 29721 Francesca Ln Unit 3
- 29126 Timber Woods Dr
- 50014 S Jimmy Ct Unit 174
- 29366 Apple Garden Blvd Unit 150
- 50440 Oakview Dr
- 50105 N Jimmy Ct Unit 159
- 320-320 North Ave
- 50451 Bay Run N
- 284 North Ave Unit 2
- 51419 Tides Dr Unit Building 1 Unit 7G
- 51419 Tides Dr Unit 7G
- 28185 Raleigh Crescent Dr Unit 106
- 29408 Maurice Ct Unit 50
- 28438 Raleigh Crescent Dr
- 28167 Loews Dr

