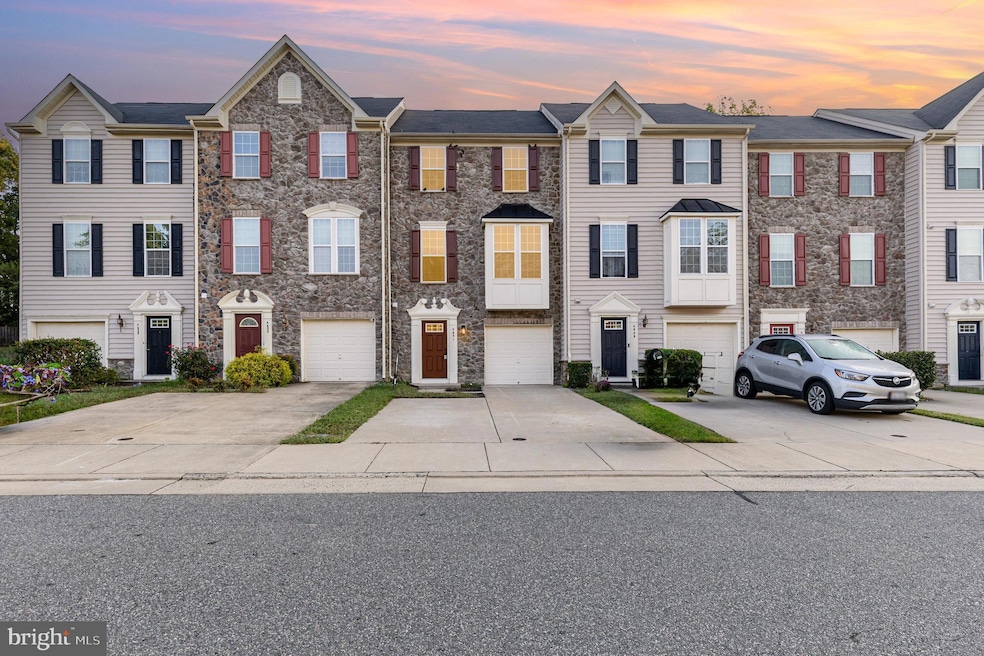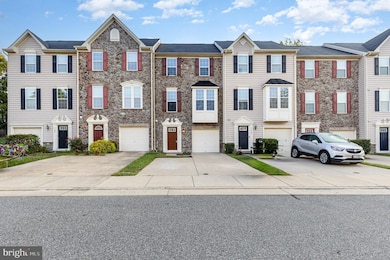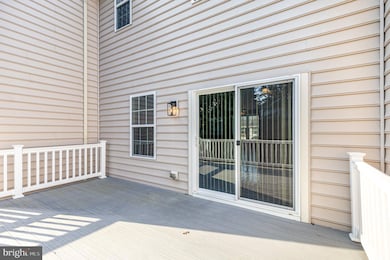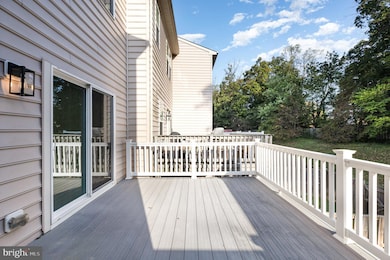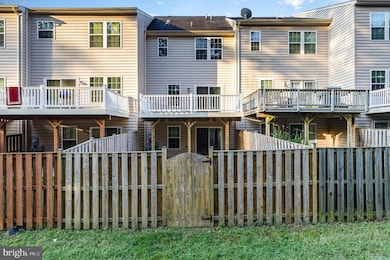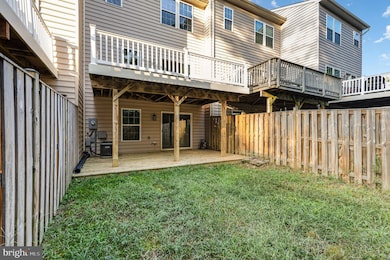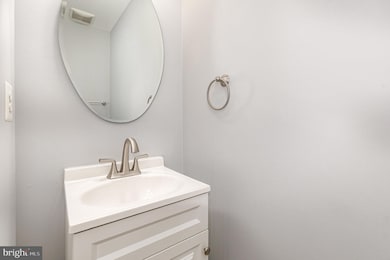4631 Alliance Way Fredericksburg, VA 22408
Bellvue NeighborhoodHighlights
- Colonial Architecture
- Upgraded Countertops
- Living Room
- Deck
- 1 Car Attached Garage
- Laundry Room
About This Home
Nestled in the charming Lafayette Crossing community, this exquisite townhouse offers a blend of modern elegance and comfort, perfect for those seeking a refined lifestyle. Built in 2012 and renovated in 2024, this residence promises to elevate your living experience with its modern features and thoughtful design. Step inside to discover a spacious interior that boasts 1,890 square feet of finished living space. The heart of the home is the inviting kitchen, complete with an island and upgraded countertops, ideal for culinary enthusiasts and entertaining guests. This townhouse features three generously sized bedrooms, including a luxurious primary suite with an en-suite bath, ensuring privacy and comfort. With two full bathrooms and two half bathrooms, convenience is at your fingertips. The upper floor laundry adds to the ease of daily living, making chores a breeze. The fully finished basement, complete with a walkout level and windows, offers additional space for relaxation or recreation, while the rear yard provides a serene space for your outdoor retreat. Enjoy evenings on the deck, perfect for alfresco dining or simply unwinding after a long day. The property is equipped with stainless appliances, including a self-cleaning oven, dishwasher, and washer/dryer, ensuring that your home is as functional as it is stylish. The attached garage and driveway provide ample parking, while the low-maintenance lot allows you to spend more time enjoying your home and less time on upkeep. With an availability date of September 19, 2025, this residence is ready to welcome you into a lifestyle of luxury and comfort. The minimum lease term of 12 months and maximum of 24 months offers flexibility for your living arrangements. Experience the exclusive lifestyle that Lafayette Crossing has to offer, where modern conveniences meet timeless elegance. This townhouse is not just a place to live; it's a place to call home. Don't miss the opportunity to make this stunning property your own.
Listing Agent
(540) 736-1120 alicia@angstadt.com Angstadt Real Estate Group, LLC License #0225067606 Listed on: 10/09/2025
Townhouse Details
Home Type
- Townhome
Est. Annual Taxes
- $2,345
Year Built
- Built in 2012 | Remodeled in 2024
Lot Details
- 1,742 Sq Ft Lot
- Privacy Fence
- Wood Fence
- Back Yard
- Property is in good condition
Parking
- 1 Car Attached Garage
- 2 Driveway Spaces
- Front Facing Garage
- Off-Street Parking
Home Design
- Colonial Architecture
- Brick Exterior Construction
- Permanent Foundation
- Slab Foundation
Interior Spaces
- 1,934 Sq Ft Home
- Property has 3 Levels
- Ceiling Fan
- Entrance Foyer
- Family Room
- Living Room
- Dining Room
Kitchen
- Electric Oven or Range
- Self-Cleaning Oven
- Microwave
- Dishwasher
- Kitchen Island
- Upgraded Countertops
- Disposal
Bedrooms and Bathrooms
- 3 Bedrooms
- En-Suite Bathroom
Laundry
- Laundry Room
- Laundry on upper level
- Dryer
- Washer
Finished Basement
- Heated Basement
- Walk-Out Basement
- Basement Fills Entire Space Under The House
- Rear Basement Entry
- Basement Windows
Outdoor Features
- Deck
Utilities
- Forced Air Heating and Cooling System
- Electric Water Heater
Listing and Financial Details
- Residential Lease
- Security Deposit $2,350
- Tenant pays for all utilities, pest control, light bulbs/filters/fuses/alarm care, lawn/tree/shrub care, frozen waterpipe damage
- No Smoking Allowed
- 12-Month Min and 24-Month Max Lease Term
- Available 10/9/25
- $50 Application Fee
- $100 Repair Deductible
- Assessor Parcel Number 24J2-11-
Community Details
Overview
- Property has a Home Owners Association
- Association fees include common area maintenance
- Lafayette Crossing Subdivision
Pet Policy
- Pets allowed on a case-by-case basis
Map
Source: Bright MLS
MLS Number: VASP2036866
APN: 24J-2-11
- 3101 Alliance Ct
- 12 Manchester Ct
- 128 Farrell Ln
- 160 Farrell Ln
- 114 Forrest Ave
- 181 Farrell Ln
- 2403 Lafayette Blvd
- 727 Olde Greenwich Cir
- 2418 Lafayette Blvd
- 111 Hotchkiss St
- 222 Farrell Ln
- 171 Longstreet Ave
- 124 Janney Ct
- 207 Hillcrest Dr
- 226 Hillcrest Dr
- 105 Ridgeway St
- 119 Archer St
- 4434 Hotchkiss St
- 309 Laurel Ave
- 199 Stonewall Dr
- 9 Farrell Ln
- 4249 Normandy Ct
- 4 Manchester Ct
- 11506 Accord Ct
- 4258 Normandy Ct
- 152 Farrell Ln
- 4345 Normandy Ct
- 155 Longstreet Ave
- 534 Olde Greenwich Cir
- 255 Farrell Ln
- 3200 Lafayette Blvd
- 4509 Ryelan Dr
- 423 Laurel Ave
- 1308 Teagan Dr
- 1719 Lafayette Blvd
- 1704 Lafayette Blvd
- 1623 Lafayette Blvd
- 136 Wellington Lakes Dr
- 1100 Townsend Blvd
- 1014 Trestle Dr
