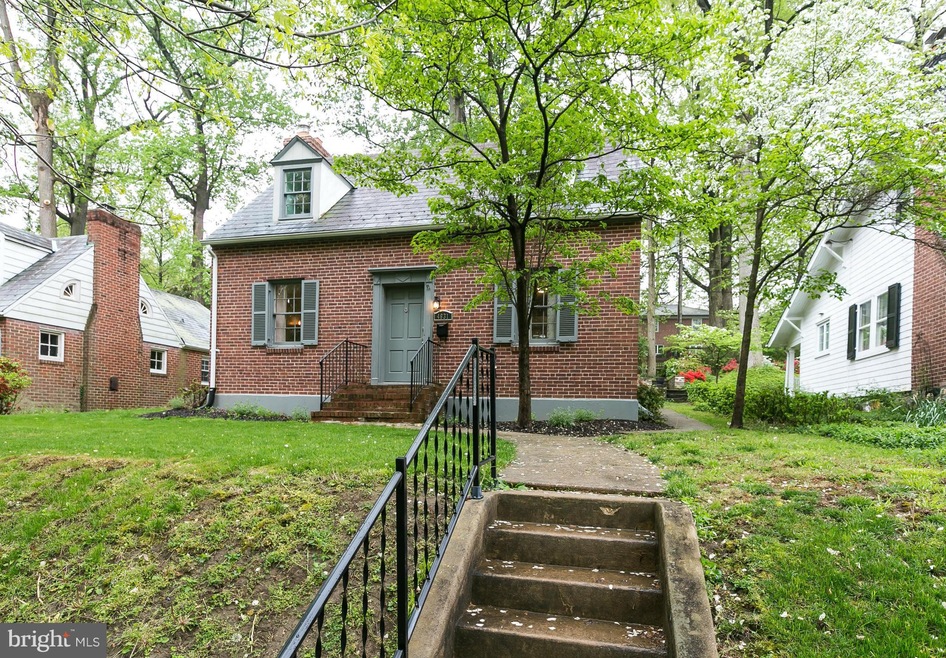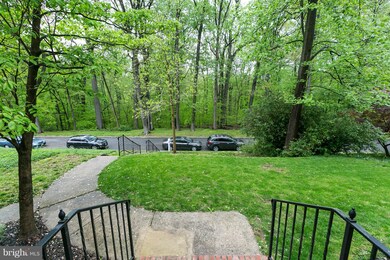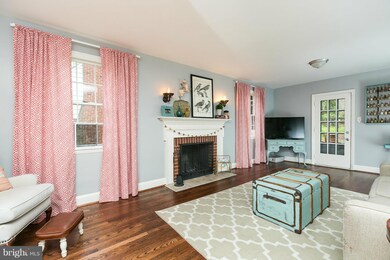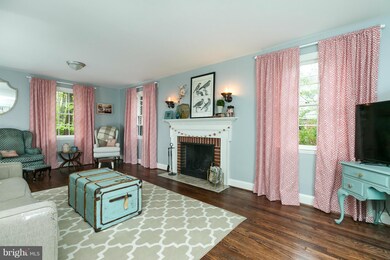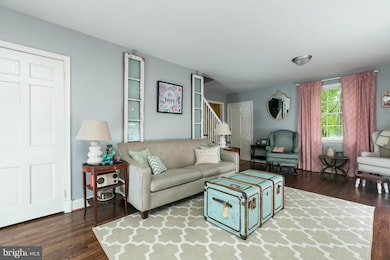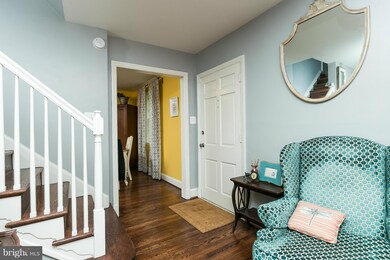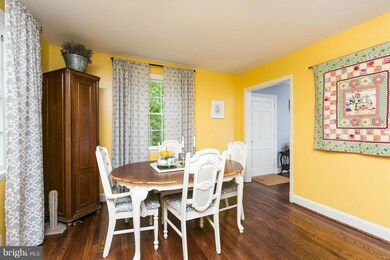
4631 Briarclift Rd Baltimore, MD 21229
Hunting Ridge NeighborhoodHighlights
- Eat-In Gourmet Kitchen
- Colonial Architecture
- 1 Fireplace
- Open Floorplan
- Wood Flooring
- No HOA
About This Home
As of March 2021Open this Sat 5/7 1:00-3:00pm. Historic Hunting Ridge, beautifully renovated colonial, with a panoramic view of Leakin Park. Gourmet Kitch with marble counters & 42" cabinets, open floor plan, refinished gleaming hardwood floors. Central Air!! Two full baths!! Tree studded with off street parking and one car detached garage. Community features beautiful park and community swimming club.
Home Details
Home Type
- Single Family
Est. Annual Taxes
- $4,250
Year Built
- Built in 1950 | Remodeled in 2013
Lot Details
- 7,096 Sq Ft Lot
- Property is in very good condition
Parking
- 1 Car Detached Garage
- Driveway
Home Design
- Colonial Architecture
- Brick Exterior Construction
- Slate Roof
Interior Spaces
- Property has 3 Levels
- Open Floorplan
- 1 Fireplace
- Window Treatments
- Family Room
- Living Room
- Combination Kitchen and Dining Room
- Wood Flooring
- Monitored
Kitchen
- Eat-In Gourmet Kitchen
- Gas Oven or Range
- Microwave
- Dishwasher
- Disposal
Bedrooms and Bathrooms
- 3 Bedrooms
- En-Suite Primary Bedroom
- 2 Full Bathrooms
Laundry
- Dryer
- Washer
Partially Finished Basement
- Basement Fills Entire Space Under The House
- Connecting Stairway
Schools
- Thomas Jefferson Elementary And Middle School
Utilities
- Forced Air Heating and Cooling System
- Heating System Uses Oil
- Electric Water Heater
Community Details
- No Home Owners Association
- Hunting Ridge Historic District Subdivision
Listing and Financial Details
- Tax Lot 070
- Assessor Parcel Number 0328057900D070
Ownership History
Purchase Details
Home Financials for this Owner
Home Financials are based on the most recent Mortgage that was taken out on this home.Purchase Details
Home Financials for this Owner
Home Financials are based on the most recent Mortgage that was taken out on this home.Purchase Details
Home Financials for this Owner
Home Financials are based on the most recent Mortgage that was taken out on this home.Purchase Details
Home Financials for this Owner
Home Financials are based on the most recent Mortgage that was taken out on this home.Similar Homes in the area
Home Values in the Area
Average Home Value in this Area
Purchase History
| Date | Type | Sale Price | Title Company |
|---|---|---|---|
| Deed | $310,000 | Mid Atlantic Stlmt Svcs Llc | |
| Deed | -- | -- | |
| Deed | $220,000 | East Coast Title Inc | |
| Deed | $65,000 | Homeland Title & Escrow Inc |
Mortgage History
| Date | Status | Loan Amount | Loan Type |
|---|---|---|---|
| Previous Owner | $317,130 | VA | |
| Previous Owner | $245,100 | No Value Available | |
| Previous Owner | -- | No Value Available | |
| Previous Owner | $245,100 | New Conventional | |
| Previous Owner | $15,000 | New Conventional | |
| Previous Owner | $74,643 | Purchase Money Mortgage |
Property History
| Date | Event | Price | Change | Sq Ft Price |
|---|---|---|---|---|
| 03/17/2021 03/17/21 | Sold | $310,000 | +5.1% | $158 / Sq Ft |
| 02/15/2021 02/15/21 | Pending | -- | -- | -- |
| 02/12/2021 02/12/21 | For Sale | $295,000 | +14.3% | $150 / Sq Ft |
| 06/10/2016 06/10/16 | Sold | $258,000 | 0.0% | $229 / Sq Ft |
| 05/19/2016 05/19/16 | Price Changed | $258,000 | +3.2% | $229 / Sq Ft |
| 05/04/2016 05/04/16 | Pending | -- | -- | -- |
| 05/01/2016 05/01/16 | For Sale | $250,000 | +13.6% | $222 / Sq Ft |
| 04/09/2013 04/09/13 | Sold | $220,000 | 0.0% | $144 / Sq Ft |
| 02/27/2013 02/27/13 | Pending | -- | -- | -- |
| 02/27/2013 02/27/13 | Off Market | $220,000 | -- | -- |
| 02/13/2013 02/13/13 | For Sale | $219,900 | -- | $144 / Sq Ft |
Tax History Compared to Growth
Tax History
| Year | Tax Paid | Tax Assessment Tax Assessment Total Assessment is a certain percentage of the fair market value that is determined by local assessors to be the total taxable value of land and additions on the property. | Land | Improvement |
|---|---|---|---|---|
| 2025 | $6,560 | $295,800 | -- | -- |
| 2024 | $6,560 | $279,300 | $0 | $0 |
| 2023 | $6,173 | $262,800 | $72,000 | $190,800 |
| 2022 | $3,193 | $259,367 | $0 | $0 |
| 2021 | $6,040 | $255,933 | $0 | $0 |
| 2020 | $5,448 | $252,500 | $72,000 | $180,500 |
| 2019 | $5,096 | $238,700 | $0 | $0 |
| 2018 | $4,856 | $224,900 | $0 | $0 |
| 2017 | $4,679 | $211,100 | $0 | $0 |
| 2016 | $2,529 | $195,600 | $0 | $0 |
| 2015 | $2,529 | $180,100 | $0 | $0 |
| 2014 | $2,529 | $164,600 | $0 | $0 |
Agents Affiliated with this Home
-
John Koenig

Seller's Agent in 2021
John Koenig
Keller Williams Realty Centre
(443) 745-0599
5 in this area
115 Total Sales
-
Ginna Quinn

Buyer's Agent in 2021
Ginna Quinn
Coldwell Banker (NRT-Southeast-MidAtlantic)
(443) 994-1467
1 in this area
43 Total Sales
-
Matthew Zielinski

Buyer's Agent in 2016
Matthew Zielinski
Cummings & Co. Realtors
(443) 864-8922
1 in this area
85 Total Sales
-
Tom Atwood

Seller's Agent in 2013
Tom Atwood
Keller Williams Legacy
(443) 843-0509
357 Total Sales
-
P
Buyer's Agent in 2013
Paula Favaro
The DMV Life
Map
Source: Bright MLS
MLS Number: 1001147391
APN: 7900D-070
- 841 Glen Allen Dr
- 720 Dryden Dr
- 710 Hunting Place
- 613 Winans Way
- 1231 Wicklow Rd
- 603 Brookwood Rd
- 726 Nottingham Rd
- 4812 Coleherne Rd
- 1024 Wicklow Rd
- 1020 Wicklow Rd
- 1003 Walnut Ave
- 714 Stamford Rd
- 1024 Wedgewood Rd
- 502 Nottingham Rd
- 0 Franklintown Subdivision Unit MDBA2166112
- 4413 Maple Wood Dr
- 5114 Edmondson Ave
- 721 N Woodington Rd
- 417 Nottingham Rd
- 1719 N Forest Park Ave
