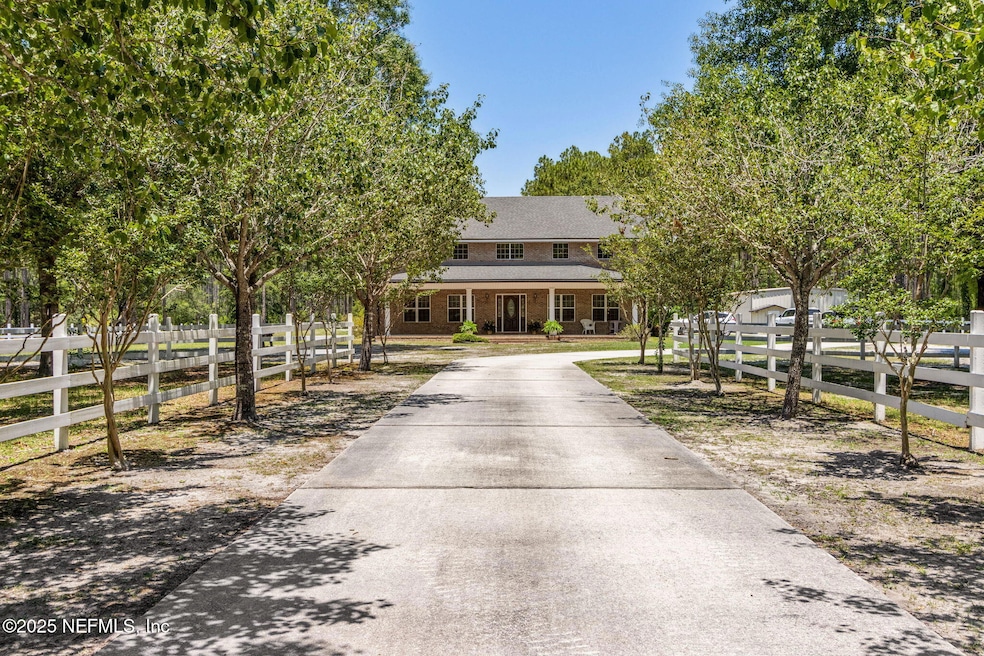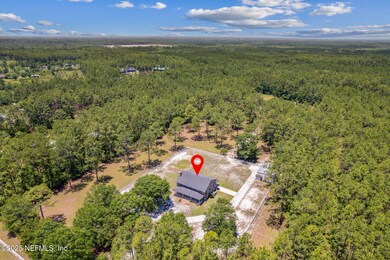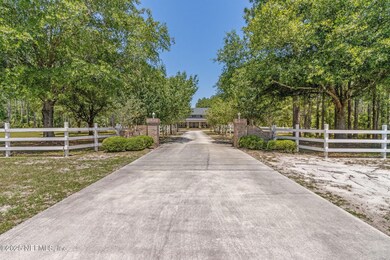
4632 County Road 108 Hilliard, FL 32046
Estimated payment $5,713/month
Highlights
- RV Access or Parking
- Views of Trees
- Open Floorplan
- Hilliard Elementary School Rated A-
- 8.05 Acre Lot
- Wooded Lot
About This Home
SOLID FULL BRICK, 2 Story Home with charm and elegance. Additional Red STEEL BUILDING (30'X40') with 2 Roll Up doors, 8 ACRES, POND and PRIVACY! Arrive through the white fencing, down a paved driveway, lined with Crepe Myrtles, LARGE FRONT PORCH invites you into this beautiful home with SOARING CEILINGS, NATURAL LIGHT and a sizeable BRICK FIREPLACE. Welcoming space for entertaining inside and out. All 2,695 heated sq ft have been very well maintained. Enjoy the screened porch off of the master suite on first floor. Large Master bath on with separate shower and tub. Upstairs offers a private bedroom and bath suite along with an open space for even more entertaining, guests or plenty of room to enclose 1 or 2 bedrooms. Laundry room with sink just off of the kitchen. The RED STEEL BUIDLING offers and remote control door, insulation, and enough space for STORAGE, GATHERINGS, HOBBY SHOP, WORKSHOP! ZONED OR- NO HOA'S
Listing Agent
FLORIDA HOMES REALTY & MTG LLC License #0670281 Listed on: 05/28/2025

Home Details
Home Type
- Single Family
Est. Annual Taxes
- $2,086
Year Built
- Built in 1996 | Remodeled
Lot Details
- 8.05 Acre Lot
- Lot Dimensions are 381x1027x437x841
- Property fronts a county road
- East Facing Home
- Wood Fence
- Cleared Lot
- Wooded Lot
- Many Trees
- Zoning described as Agricultural
Parking
- 3 Car Detached Garage
- Garage Door Opener
- Additional Parking
- RV Access or Parking
Property Views
- Pond
- Trees
Home Design
- Traditional Architecture
- Wood Frame Construction
- Shingle Roof
Interior Spaces
- 2,695 Sq Ft Home
- 2-Story Property
- Open Floorplan
- Vaulted Ceiling
- Ceiling Fan
- Wood Burning Fireplace
- Screened Porch
Kitchen
- Eat-In Kitchen
- Breakfast Bar
- Electric Cooktop
- Dishwasher
Flooring
- Carpet
- Tile
Bedrooms and Bathrooms
- 2 Bedrooms
- Walk-In Closet
- Jack-and-Jill Bathroom
- In-Law or Guest Suite
- Bathtub With Separate Shower Stall
Laundry
- Laundry in unit
- Dryer
- Washer
Schools
- Hilliard Elementary And Middle School
- Hilliard High School
Farming
- Agricultural
Utilities
- Cooling Available
- Central Heating
- Private Water Source
- Private Sewer
Community Details
- No Home Owners Association
- Hilliard Subdivision
Listing and Financial Details
- Assessor Parcel Number 022N23015B00090000
Map
Home Values in the Area
Average Home Value in this Area
Tax History
| Year | Tax Paid | Tax Assessment Tax Assessment Total Assessment is a certain percentage of the fair market value that is determined by local assessors to be the total taxable value of land and additions on the property. | Land | Improvement |
|---|---|---|---|---|
| 2024 | $2,048 | $178,357 | -- | -- |
| 2023 | $2,048 | $173,219 | $0 | $0 |
| 2022 | $1,913 | $167,974 | $0 | $0 |
| 2021 | $1,936 | $163,705 | $0 | $0 |
| 2020 | $1,928 | $161,458 | $23,338 | $138,120 |
| 2019 | $1,896 | $157,948 | $20,338 | $137,610 |
| 2018 | $1,876 | $155,102 | $0 | $0 |
| 2017 | $1,709 | $151,962 | $20,278 | $131,684 |
| 2016 | $1,686 | $148,764 | $0 | $0 |
| 2015 | $1,713 | $147,584 | $0 | $0 |
| 2014 | $1,704 | $146,391 | $0 | $0 |
Property History
| Date | Event | Price | Change | Sq Ft Price |
|---|---|---|---|---|
| 06/21/2025 06/21/25 | Price Changed | $999,999 | -13.0% | $371 / Sq Ft |
| 05/25/2025 05/25/25 | For Sale | $1,150,000 | -- | $427 / Sq Ft |
Purchase History
| Date | Type | Sale Price | Title Company |
|---|---|---|---|
| Special Warranty Deed | $100 | None Listed On Document |
Similar Homes in Hilliard, FL
Source: realMLS (Northeast Florida Multiple Listing Service)
MLS Number: 2089920
APN: 02-2N-23-015B-0009-0000
- 4370 Runaway Cove Rd
- 2889 Santa fe Trail
- 0 County Road 121 Unit 112854
- 0 County Road 121 Unit 15052992
- 0 County Road 121 Unit 15053137
- 0 County Road 121 Unit 15053148
- 0 Lot 1
- 4 County Road 121
- LOT 5- County Road 121
- LOT 1- County Road 121
- LOT 4- County Road 121
- LOT 3- County Road 121
- LOT 2- County Road 121
- 22465 County Road 121
- 15550 County Road 108
- 0 Sheared Stokes Rd Unit 23074135
- 0 Sheared Stokes Rd Unit 2073420
- 26504 Sheared Stokes Rd
- 26122 Sheared Stokes Rd
- 15538 County Road 108
- 31727 Lorena Dr
- 37127 Lorena Dr
- 37445 Cody Cir
- 545740 Us-1
- 28541 Trigg Rd
- 45034 Hartford Ct
- 45380 Red Brick Dr
- 45356 Red Brick Dr
- 45160 Ewing Park Rd
- 33190 Crossfire Trail
- 54559 Marlee Rd
- 111 Breakwater Loop
- 12418 Glimmer Way
- 75352 Fox Cross Ave
- 7978 Thyme Trail
- 7973 Thyme Trail
- 75567 Canterwood Dr
- 7935 Chamomile Ct
- 7925 Thyme Trail
- 10021 Lemon Grass Ln






