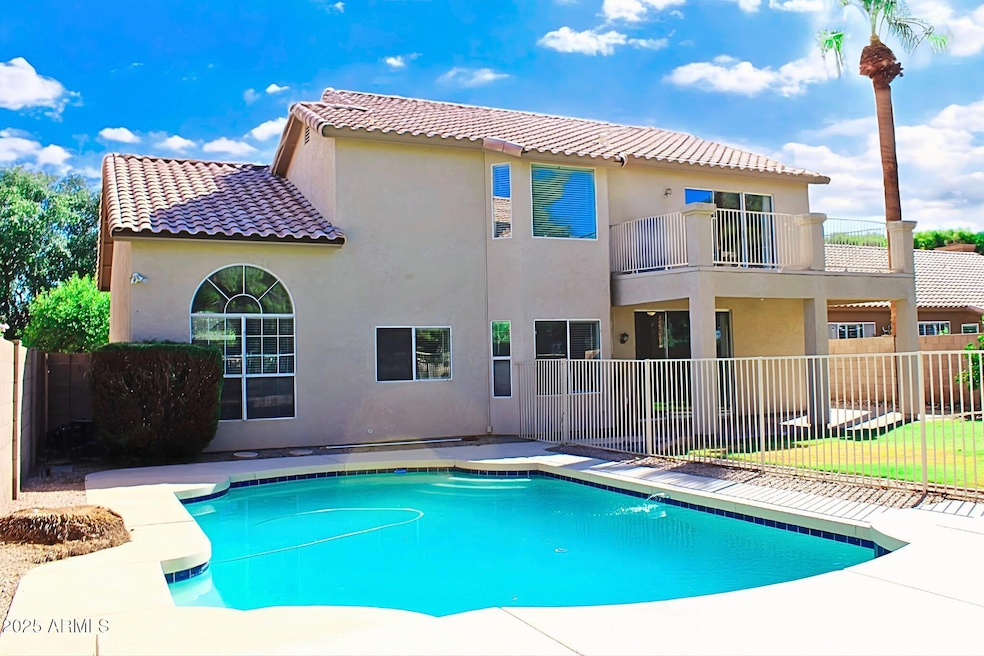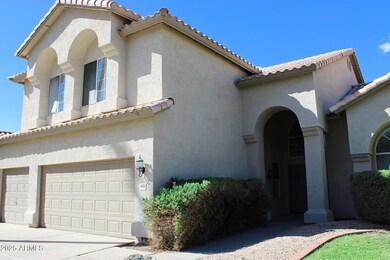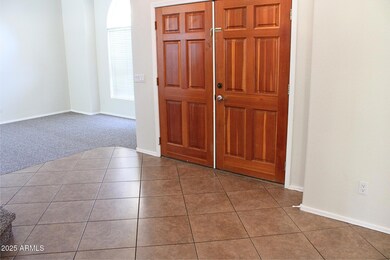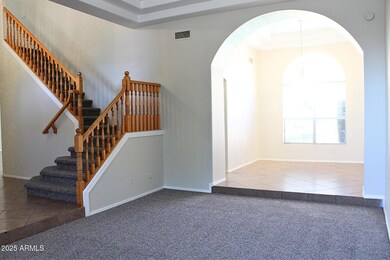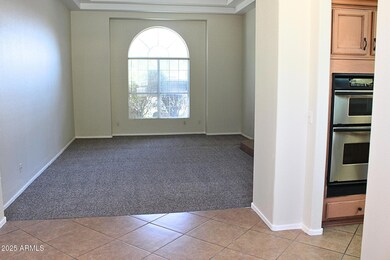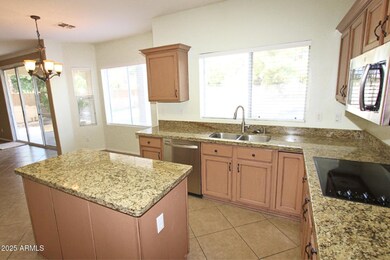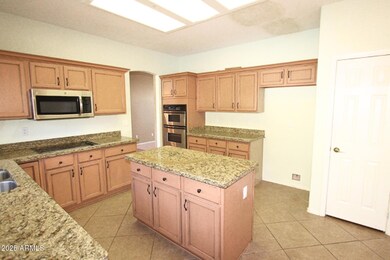4632 E Harwell St Gilbert, AZ 85234
Superstition Springs NeighborhoodHighlights
- Golf Course Community
- Heated Pool
- Covered Patio or Porch
- Towne Meadows Elementary School Rated A-
- Granite Countertops
- Walk-In Pantry
About This Home
Gorgeous 5-bedrooms, 3-baths home in Superstition Springs! Experience luxury, beauty, and an unbeatable location with this spectacular two-story home nestled in the heart of Gilbert. This stunning residence features an elegant floor plan bathed in natural light, with tile flooring throughout the main areas and plush carpeting in the bedrooms. The gourmet kitchen is a chefs dream, boasting granite countertops, a kitchen island and a walk-in pantry, perfect for all your culinary needs. The upstairs primary bedroom is a true retreat, featuring a walk-in closet, a double sink vanity and a private balcony that offers breathtaking views of the golf course and the sparkling pool. Step outside to your private oasis - a backyard complete with a sparkling pool, lush landscaping and a large covered patio with stunning golf course views, ideal for both relaxation and entertaining. Additional conveniences include washer and dryer hookups in the laundry room and a spacious 3-car garage. Located close to shopping, dining, and the freeway, this one-of-a-kind beauty truly has it all. Don't miss the opportunity to make this exquisite home yours! Sorry NO PETS allowed! **Refrigerator not included!**
Home Details
Home Type
- Single Family
Est. Annual Taxes
- $2,885
Year Built
- Built in 1994
Lot Details
- 9,117 Sq Ft Lot
- Wrought Iron Fence
- Block Wall Fence
- Front Yard Sprinklers
- Sprinklers on Timer
- Grass Covered Lot
Parking
- 3 Car Garage
Home Design
- Wood Frame Construction
- Tile Roof
- Stucco
Interior Spaces
- 3,275 Sq Ft Home
- 2-Story Property
- Ceiling Fan
Kitchen
- Walk-In Pantry
- Built-In Microwave
- Kitchen Island
- Granite Countertops
Flooring
- Carpet
- Tile
Bedrooms and Bathrooms
- 5 Bedrooms
- Primary Bathroom is a Full Bathroom
- 3 Bathrooms
- Double Vanity
- Bathtub With Separate Shower Stall
Laundry
- Laundry Room
- 220 Volts In Laundry
- Washer Hookup
Outdoor Features
- Heated Pool
- Balcony
- Covered Patio or Porch
Schools
- Towne Meadows Elementary School
- Highland Jr High Middle School
- Highland High School
Utilities
- Central Air
- Heating Available
Listing and Financial Details
- Property Available on 12/12/25
- $299 Move-In Fee
- Rent includes pool service - full
- 12-Month Minimum Lease Term
- $60 Application Fee
- Tax Lot 18
- Assessor Parcel Number 304-06-909
Community Details
Overview
- Property has a Home Owners Association
- Superstition Springs Association, Phone Number (480) 854-1123
- Parcel 25 At Superstition Springs Subdivision
Recreation
- Golf Course Community
- Bike Trail
Map
Source: Arizona Regional Multiple Listing Service (ARMLS)
MLS Number: 6950587
APN: 304-06-909
- 6535 E Superstition Springs Blvd Unit 217
- 6535 E Superstition Springs Blvd Unit 109
- 4337 E Desert Ln
- 4257 E Michelle Ave
- 6035 E Baseline Rd Unit 3
- 1102 N Blackbird Dr
- 4343 E Ford Ave
- 2414 S Revolta
- 4537 E Towne Ln
- 4532 E Douglas Ave
- 4219 E San Remo Ave
- 7101 E Baseline Rd
- 6956 E Milagro Ave
- 7137 E Laguna Azul Ave
- 4338 E Douglas Ave
- 7105 E Jan Ave
- 1741 S Clearview Dr Unit 12
- 4131 E Stanford Ave
- 3918 E San Pedro Ave
- 7265 E Lindner Ave
- 1284 N Conner Ave
- 4352 E Santa Rosa Place
- 6535 E Superstition Springs Blvd Unit 260
- 6535 E Superstition Springs Blvd Unit 115
- 6535 E Superstition Springs Blvd Unit 127
- 6060 E Baseline Rd Unit 101
- 6060 E Baseline Rd Unit 112
- 6060 E Baseline Rd Unit 140
- 6060 E Baseline Rd Unit 182
- 6060 E Baseline Rd Unit 137
- 6060 E Baseline Rd Unit 177
- 6060 E Baseline Rd Unit 138
- 6060 E Baseline Rd Unit 170
- 6745 E Superstition Springs Blvd
- 2050 S Edgewater
- 6925 E Laguna Azul Ave
- 1849 S Power Rd
- 4326 E Encinas Ave
- 6943 E Lakeview Ave
- 1927 S Recker Rd Unit 175
