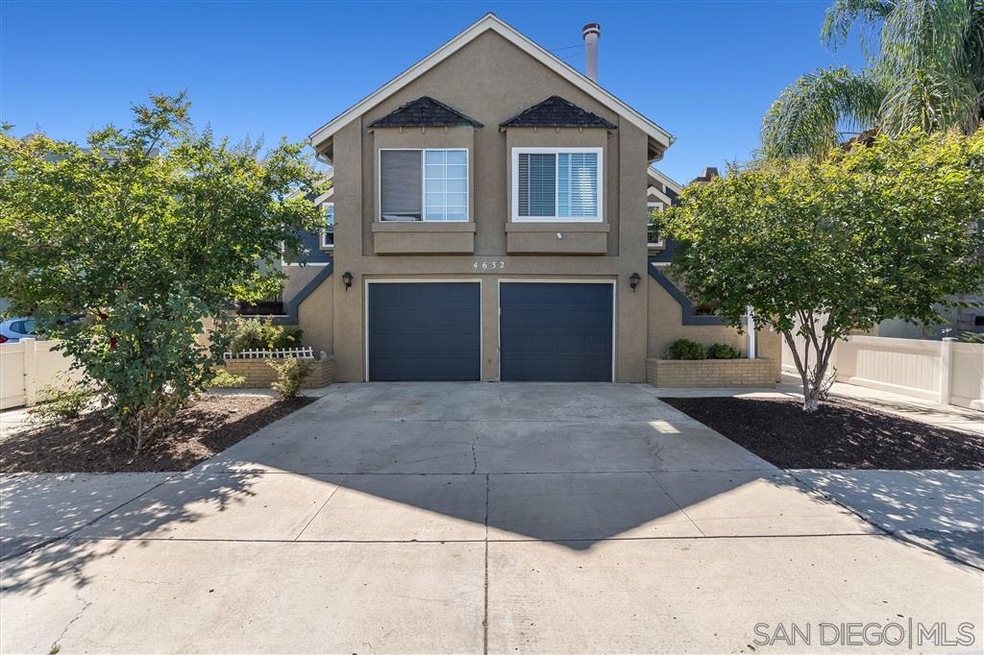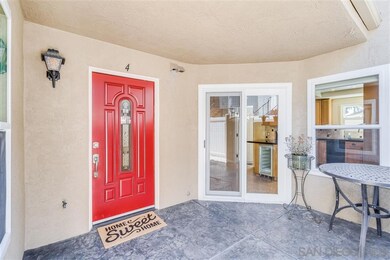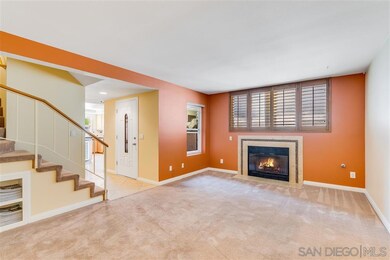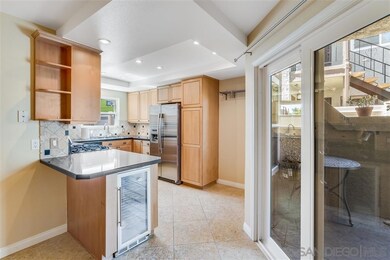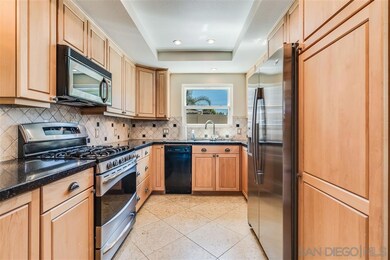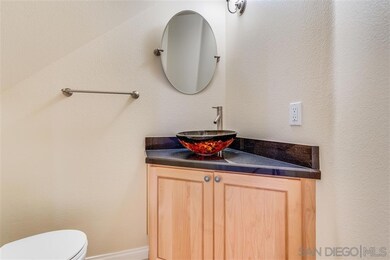
4632 Felton St Unit 4 San Diego, CA 92116
Normal Heights NeighborhoodHighlights
- Two Primary Bedrooms
- Updated Kitchen
- Contemporary Architecture
- Gated Community
- Fireplace in Primary Bedroom
- Cathedral Ceiling
About This Home
As of June 2025Fully remodeled townhome in the heart of Normal Heights. Natural stone flooring and fireplace. Fireplaces in the living room/bedroom, Vaulted ceilings in bedrooms, Skylights, Full size Washer/Dryer, New paint, Jetted tub, Whole house fan and A/C, Tankless water heater, Wine fridge, Direct access garage plus 2 parking spaces, two private patios, enclosed upstairs balcony for extra space. Huge walk up attic (could convert). ½ block to Adams Ave. Quick walk to restaurants, coffee, groceries & bars.
Last Agent to Sell the Property
Glasshouse Properties License #02019765 Listed on: 05/23/2020
Last Buyer's Agent
Berkshire Hathaway HomeServices California Properties License #01839557

Townhouse Details
Home Type
- Townhome
Est. Annual Taxes
- $7,978
Year Built
- Built in 1984 | Remodeled
Lot Details
- 6,478 Sq Ft Lot
- End Unit
- Gated Home
- Property is Fully Fenced
- Sprinklers on Timer
- Private Yard
HOA Fees
- $167 Monthly HOA Fees
Parking
- 1 Car Direct Access Garage
- Alley Access
- Garage Door Opener
- Driveway
Home Design
- Contemporary Architecture
- Turnkey
- Clay Roof
- Stucco Exterior
Interior Spaces
- 1,359 Sq Ft Home
- 2-Story Property
- Cathedral Ceiling
- Whole House Fan
- Ceiling Fan
- Fireplace With Gas Starter
- Living Room with Fireplace
- 2 Fireplaces
- Pull Down Stairs to Attic
Kitchen
- Updated Kitchen
- Convection Oven
- Gas Cooktop
- Microwave
- Water Line To Refrigerator
- Dishwasher
- Granite Countertops
Flooring
- Carpet
- Stone
Bedrooms and Bathrooms
- 2 Bedrooms
- Fireplace in Primary Bedroom
- Double Master Bedroom
- Walk-In Closet
- Bathtub
- Shower Only
Laundry
- Laundry Room
- Full Size Washer or Dryer
- Dryer
- Washer
Outdoor Features
- Balcony
- Patio
- Front Porch
Utilities
- Natural Gas Connected
- Separate Water Meter
- Gas Water Heater
- Cable TV Available
Listing and Financial Details
- Assessor Parcel Number 439-441-30-04
Community Details
Overview
- Association fees include common area maintenance, sewer, water, pest control
- 4 Units
- 4632 Felton Community
Pet Policy
- Pets Allowed
Security
- Gated Community
Ownership History
Purchase Details
Home Financials for this Owner
Home Financials are based on the most recent Mortgage that was taken out on this home.Purchase Details
Home Financials for this Owner
Home Financials are based on the most recent Mortgage that was taken out on this home.Purchase Details
Home Financials for this Owner
Home Financials are based on the most recent Mortgage that was taken out on this home.Purchase Details
Purchase Details
Home Financials for this Owner
Home Financials are based on the most recent Mortgage that was taken out on this home.Purchase Details
Home Financials for this Owner
Home Financials are based on the most recent Mortgage that was taken out on this home.Purchase Details
Home Financials for this Owner
Home Financials are based on the most recent Mortgage that was taken out on this home.Purchase Details
Home Financials for this Owner
Home Financials are based on the most recent Mortgage that was taken out on this home.Purchase Details
Home Financials for this Owner
Home Financials are based on the most recent Mortgage that was taken out on this home.Purchase Details
Purchase Details
Purchase Details
Similar Homes in San Diego, CA
Home Values in the Area
Average Home Value in this Area
Purchase History
| Date | Type | Sale Price | Title Company |
|---|---|---|---|
| Grant Deed | $810,000 | First American Title | |
| Grant Deed | $610,000 | Chicago Title Company | |
| Grant Deed | $301,000 | Lawyers Title | |
| Quit Claim Deed | -- | None Available | |
| Interfamily Deed Transfer | -- | Fidelity National Title | |
| Grant Deed | $430,000 | Fidelity National Title | |
| Grant Deed | $217,000 | -- | |
| Grant Deed | -- | United Title Company | |
| Grant Deed | $170,000 | Continental Lawyers Title | |
| Deed | $158,000 | -- | |
| Deed | $118,000 | -- | |
| Deed | $103,000 | -- |
Mortgage History
| Date | Status | Loan Amount | Loan Type |
|---|---|---|---|
| Open | $648,000 | New Conventional | |
| Previous Owner | $487,000 | New Conventional | |
| Previous Owner | $488,000 | New Conventional | |
| Previous Owner | $225,584 | New Conventional | |
| Previous Owner | $86,000 | Stand Alone Second | |
| Previous Owner | $344,000 | New Conventional | |
| Previous Owner | $192,500 | Unknown | |
| Previous Owner | $56,000 | Credit Line Revolving | |
| Previous Owner | $173,600 | No Value Available | |
| Previous Owner | $172,023 | VA | |
| Closed | $21,700 | No Value Available |
Property History
| Date | Event | Price | Change | Sq Ft Price |
|---|---|---|---|---|
| 06/17/2025 06/17/25 | Sold | $810,000 | +1.3% | $596 / Sq Ft |
| 06/03/2025 06/03/25 | Pending | -- | -- | -- |
| 05/21/2025 05/21/25 | For Sale | $799,900 | +31.1% | $589 / Sq Ft |
| 06/29/2020 06/29/20 | Sold | $610,000 | 0.0% | $449 / Sq Ft |
| 05/28/2020 05/28/20 | Pending | -- | -- | -- |
| 05/23/2020 05/23/20 | For Sale | $610,000 | +103.3% | $449 / Sq Ft |
| 10/18/2012 10/18/12 | Sold | $300,000 | 0.0% | $221 / Sq Ft |
| 04/18/2012 04/18/12 | Pending | -- | -- | -- |
| 04/09/2012 04/09/12 | For Sale | $300,000 | -- | $221 / Sq Ft |
Tax History Compared to Growth
Tax History
| Year | Tax Paid | Tax Assessment Tax Assessment Total Assessment is a certain percentage of the fair market value that is determined by local assessors to be the total taxable value of land and additions on the property. | Land | Improvement |
|---|---|---|---|---|
| 2025 | $7,978 | $667,118 | $406,201 | $260,917 |
| 2024 | $7,978 | $654,038 | $398,237 | $255,801 |
| 2023 | $7,801 | $641,215 | $390,429 | $250,786 |
| 2022 | $7,592 | $628,643 | $382,774 | $245,869 |
| 2021 | $7,538 | $616,318 | $375,269 | $241,049 |
| 2020 | $4,196 | $338,689 | $206,224 | $132,465 |
| 2019 | $4,035 | $332,049 | $202,181 | $129,868 |
| 2018 | $3,772 | $325,539 | $198,217 | $127,322 |
| 2017 | $80 | $319,157 | $194,331 | $124,826 |
| 2016 | $3,620 | $312,900 | $190,521 | $122,379 |
| 2015 | $3,566 | $308,201 | $187,660 | $120,541 |
| 2014 | $3,509 | $302,164 | $183,984 | $118,180 |
Agents Affiliated with this Home
-
David Zimkin

Seller's Agent in 2025
David Zimkin
Zimkin Realty
(619) 813-1300
1 in this area
50 Total Sales
-
R
Buyer's Agent in 2025
Rachel Crawford
Keller Williams Realty
-
Kimberly Davis

Seller's Agent in 2020
Kimberly Davis
Glasshouse Properties
(858) 382-4658
31 Total Sales
-
Mary Gordon

Seller Co-Listing Agent in 2020
Mary Gordon
Glasshouse Properties
(619) 871-6279
18 Total Sales
-
Brian Aarestad

Buyer's Agent in 2020
Brian Aarestad
Berkshire Hathaway HomeServices California Properties
(858) 525-3262
1 in this area
30 Total Sales
-
Kurt Wannebo

Seller's Agent in 2012
Kurt Wannebo
Wannebo Real Estate Group
(858) 405-5878
246 Total Sales
Map
Source: San Diego MLS
MLS Number: 200023534
APN: 439-441-30-04
- 4602 Felton St
- 4615 Felton St Unit 2
- 4571 33rd St
- 4654 33rd St Unit 3
- 3415-19 Madison Ave
- 4491 33rd Place
- 3430 Monroe Ave
- 4515 32nd St Unit 2
- 4737 34th St Unit 16
- 4521 Hawley Blvd Unit 8
- 4603 35th St
- 3283 Collier Ave
- 4427-29 Felton St
- 3330 Collier Ave
- 4731 Mansfield St Unit 4
- 3535 Madison Ave Unit 143
- 3535 Madison Ave Unit 109
- 3535 Madison Ave
- 3262 Meade Ave
- 3333 Meade Ave
