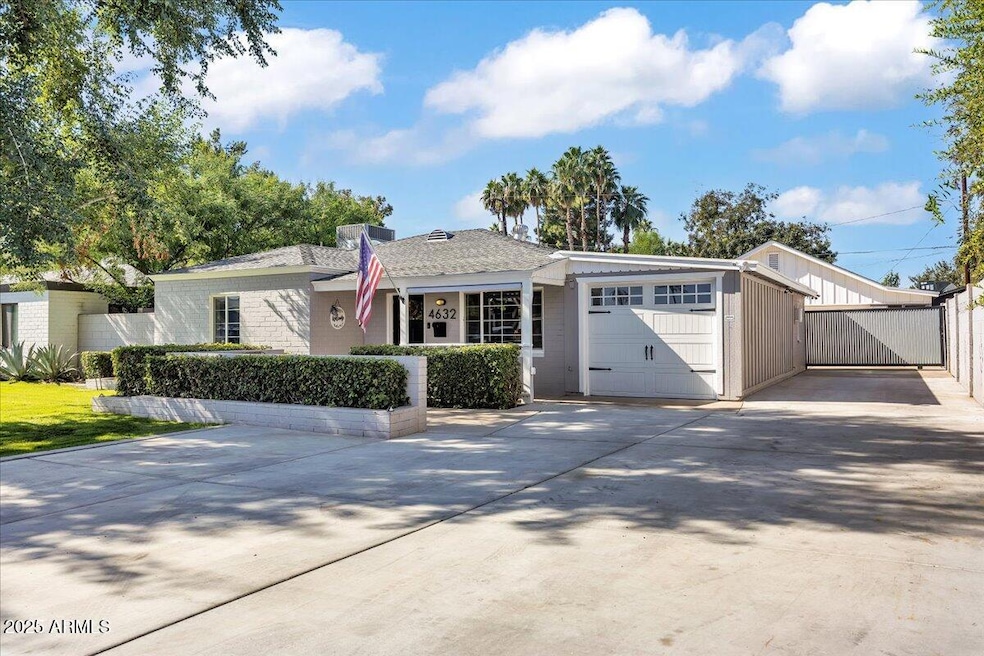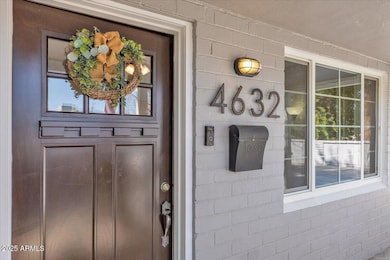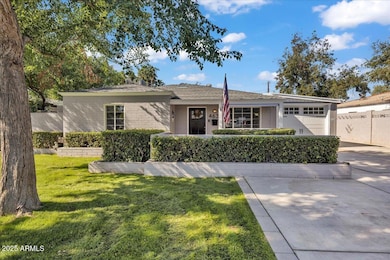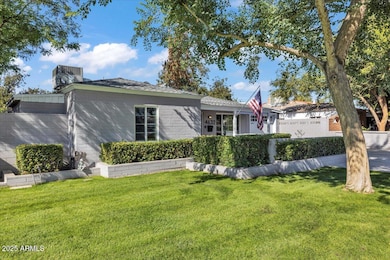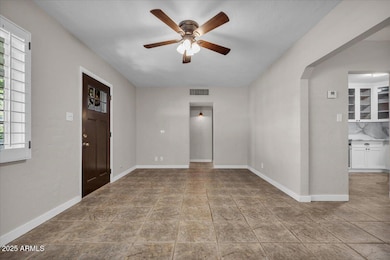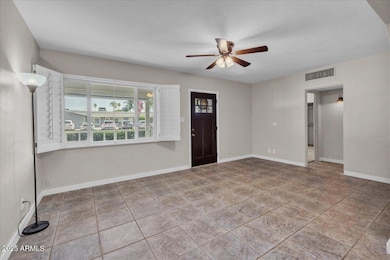4632 N 14th St Phoenix, AZ 85014
Camelback East Village NeighborhoodEstimated payment $3,081/month
Highlights
- Outdoor Fireplace
- Private Yard
- Covered Patio or Porch
- Phoenix Coding Academy Rated A
- No HOA
- 3 Car Detached Garage
About This Home
Welcome to the timeless Gem!! 2 BED/1 BATH, 3+CAR GARAGE, ARIZONA ROOM & OUTDOOR LIVING W/ FIREPLACE & BBQ. The kitchen just under went a complete transformation, Corian Counter tops, backsplash, Corian seating area, white shaker cabinets, stainless Thermador 36 dual fuel range, dishwasher and KitchenAide 48 built in refrigerator. Outdoors is a huge 24x30 detached garage/shop or easily converted to ADU, Guest Qtrs, Next Gen Living or endless options. The Backyard is for entertaining, BBQ & huge island, fireplace, large covered sitting, TV, turf for easy maintaince and fully fenced dog run, RV gate and 2 storage sheds. The front yard has timeless curb appeal, manicured lush lawn,mature shade trees, front porch sitting area. Home is centrally located with in minutes from Biltmore, North Central, Camelback Corridor, and top shopping, dining, and entertainment. Easy quick access to the 51 and Sky Harbor. .
Home Details
Home Type
- Single Family
Est. Annual Taxes
- $2,346
Year Built
- Built in 1946
Lot Details
- 7,954 Sq Ft Lot
- East or West Exposure
- Block Wall Fence
- Artificial Turf
- Front Yard Sprinklers
- Sprinklers on Timer
- Private Yard
- Grass Covered Lot
Parking
- 3 Car Detached Garage
- 8 Open Parking Spaces
- 1 Detached Carport Space
Home Design
- Composition Roof
- Block Exterior
Interior Spaces
- 1,718 Sq Ft Home
- 1-Story Property
- 1 Fireplace
- ENERGY STAR Qualified Windows
- Kitchen Updated in 2025
Flooring
- Floors Updated in 2025
- Carpet
- Laminate
- Tile
Bedrooms and Bathrooms
- 2 Bedrooms
- 1 Bathroom
Outdoor Features
- Covered Patio or Porch
- Outdoor Fireplace
- Shed
- Built-In Barbecue
Schools
- Madison Camelview Elementary School
- Madison Park Middle School
- North High School
Utilities
- Central Air
- Heating System Uses Natural Gas
- High Speed Internet
Community Details
- No Home Owners Association
- Association fees include no fees
- Patricia Jane Place Subdivision
Listing and Financial Details
- Tax Lot 30
- Assessor Parcel Number 155-09-143
Map
Home Values in the Area
Average Home Value in this Area
Tax History
| Year | Tax Paid | Tax Assessment Tax Assessment Total Assessment is a certain percentage of the fair market value that is determined by local assessors to be the total taxable value of land and additions on the property. | Land | Improvement |
|---|---|---|---|---|
| 2025 | $2,346 | $20,459 | -- | -- |
| 2024 | $2,166 | $19,485 | -- | -- |
| 2023 | $2,166 | $35,850 | $7,170 | $28,680 |
| 2022 | $2,096 | $27,200 | $5,440 | $21,760 |
| 2021 | $2,139 | $23,920 | $4,780 | $19,140 |
| 2020 | $2,104 | $23,220 | $4,640 | $18,580 |
| 2019 | $2,057 | $21,370 | $4,270 | $17,100 |
| 2018 | $2,003 | $19,460 | $3,890 | $15,570 |
| 2017 | $1,901 | $18,220 | $3,640 | $14,580 |
| 2016 | $994 | $12,420 | $2,480 | $9,940 |
| 2015 | $925 | $10,730 | $2,140 | $8,590 |
Property History
| Date | Event | Price | List to Sale | Price per Sq Ft |
|---|---|---|---|---|
| 02/03/2026 02/03/26 | Price Changed | $560,000 | -2.6% | $326 / Sq Ft |
| 01/22/2026 01/22/26 | Price Changed | $575,000 | -4.0% | $335 / Sq Ft |
| 01/03/2026 01/03/26 | Price Changed | $599,000 | -1.6% | $349 / Sq Ft |
| 12/11/2025 12/11/25 | Price Changed | $609,000 | -3.2% | $354 / Sq Ft |
| 12/02/2025 12/02/25 | Price Changed | $629,000 | -4.6% | $366 / Sq Ft |
| 11/22/2025 11/22/25 | For Sale | $659,000 | 0.0% | $384 / Sq Ft |
| 11/22/2025 11/22/25 | Price Changed | $659,000 | -- | $384 / Sq Ft |
Purchase History
| Date | Type | Sale Price | Title Company |
|---|---|---|---|
| Interfamily Deed Transfer | -- | Transnation Title Insurance |
Mortgage History
| Date | Status | Loan Amount | Loan Type |
|---|---|---|---|
| Closed | $104,850 | No Value Available |
Source: Arizona Regional Multiple Listing Service (ARMLS)
MLS Number: 6943496
APN: 155-09-143
- 4726 N 14th St
- 4736 N 14th St
- 4750 N 14th St
- 1449 E Highland Ave Unit 16
- 1343 E Pierson St
- 4515 N 14th Place
- 4440 N 13th Place Unit 22
- 1225 E Campbell Ave
- 1622 E Campbell Ave Unit R
- 1622 E Campbell Ave Unit P
- 1622 E Campbell Ave Unit T
- 1106 E Campbell Ave
- 4410 N Longview Ave Unit 119
- 1025 E Highland Ave Unit 30
- 1624 E Campbell Ave Unit 12
- 1614 E Roma Ave
- 4401 N 12th St Unit 201
- 1012 E Pierson St
- 1012 E Highland Ave
- 1637 E Roma Ave
- 1320 E Highland Ave
- 1449 E Highland Ave Unit 9
- 1430 E Meadowbrook Ave
- 1206 E Highland Ave
- 4802 N 12th St
- 4435 N Longview Ave Unit 3
- 1110 E Highland Ave Unit 37
- 1601 E Highland Ave
- 1108 E Highland Ave
- 4403 N 13th Place Unit ID1366967P
- 4407 N 13th Place Unit ID1366968P
- 4326 N 13th Place Unit A
- 4410 N Longview Ave Unit 223
- 4410 N Longview Ave Unit 108
- 1025 E Highland Ave
- 1025 E Highland Ave Unit 39
- 5128 N 15th St Unit 2
- 5128 N 15th St Unit ST1
- 5128 N 15th St Unit 1
- 1110 E Turney Ave
Ask me questions while you tour the home.
