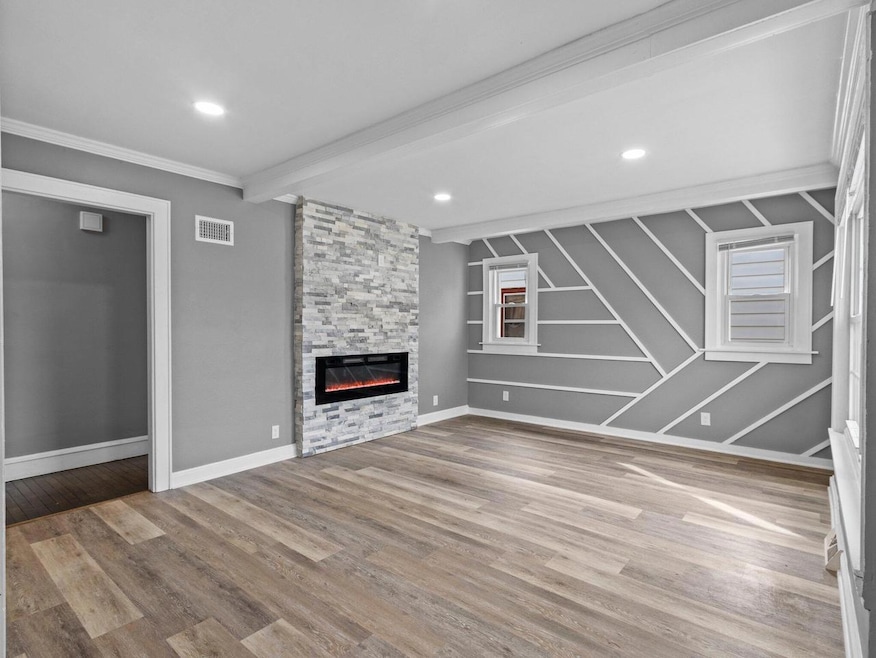
4632 N 53rd St Milwaukee, WI 53218
Wahl Park NeighborhoodHighlights
- 2 Car Detached Garage
- Bathtub with Shower
- Walk-in Shower
About This Home
As of April 2024Welcome to this COMPLETELY remodeled home! This home features 3 nice sized bedrooms; 2 remodeled bathrooms complete w/ new tile and new fixtures; and a fully remodeled kitchen w/ brand new high-quality cabinetry, quartz countertops and new fixtures. The finished lower level features a spacious rec room perfect for entertaining and family gatherings. Other features of this beautiful home includes new roof on home and garage, newer windows, refinished hardwood flooring, new carpet, fresh paint throughout; and a convenient side driveway with a detached 2 car garage. Schedule your showing today!
Last Agent to Sell the Property
Kemba NP
Homes of Fortune Realty LLC License #97673-94 Listed on: 03/19/2024
Home Details
Home Type
- Single Family
Est. Annual Taxes
- $2,189
Year Built
- Built in 1930
Parking
- 2 Car Detached Garage
Home Design
- Brick Exterior Construction
- Vinyl Siding
Interior Spaces
- 1,716 Sq Ft Home
- 2-Story Property
- Basement Fills Entire Space Under The House
- Microwave
Bedrooms and Bathrooms
- 3 Bedrooms
- Primary Bedroom Upstairs
- 2 Full Bathrooms
- Bathtub with Shower
- Walk-in Shower
Additional Features
- 5,663 Sq Ft Lot
- Heating System Uses Natural Gas
Listing and Financial Details
- Exclusions: Sellers personal property
Similar Homes in Milwaukee, WI
Home Values in the Area
Average Home Value in this Area
Property History
| Date | Event | Price | Change | Sq Ft Price |
|---|---|---|---|---|
| 04/30/2024 04/30/24 | Sold | $220,900 | +0.5% | $129 / Sq Ft |
| 03/30/2024 03/30/24 | Pending | -- | -- | -- |
| 03/28/2024 03/28/24 | Price Changed | $219,900 | -4.3% | $128 / Sq Ft |
| 03/19/2024 03/19/24 | For Sale | $229,900 | +142.0% | $134 / Sq Ft |
| 11/15/2023 11/15/23 | Sold | $95,000 | -5.0% | $67 / Sq Ft |
| 10/11/2023 10/11/23 | For Sale | $100,000 | 0.0% | $71 / Sq Ft |
| 10/07/2023 10/07/23 | Off Market | $100,000 | -- | -- |
| 10/04/2023 10/04/23 | Price Changed | $100,000 | -16.7% | $71 / Sq Ft |
| 09/18/2023 09/18/23 | For Sale | $120,000 | -- | $85 / Sq Ft |
Tax History Compared to Growth
Agents Affiliated with this Home
-
K
Seller's Agent in 2024
Kemba NP
Homes of Fortune Realty LLC
-
Tamara Cantrell
T
Buyer's Agent in 2024
Tamara Cantrell
Premier Point Realty LLC
(414) 255-6689
3 in this area
129 Total Sales
-
Eduardo Jaime Pugliese
E
Seller's Agent in 2023
Eduardo Jaime Pugliese
Coldwell Banker Realty
(414) 708-1863
1 in this area
21 Total Sales
-
Mario Hardwick
M
Buyer's Agent in 2023
Mario Hardwick
Berkshire Hathaway HomeServices Metro Realty
(414) 202-8260
2 in this area
110 Total Sales
Map
Source: Metro MLS
MLS Number: 1868199
APN: 227-0047-100
- 4568 N 51st Blvd Unit 4570
- 5101 W Lincoln Creek Dr Unit 5103
- 4732 N 56th St
- 4463 N 51st Blvd
- 4744 N 49th St
- 4429 N 56th St
- 4362 N 52nd St
- 4902 N 53rd St
- 4910 N 53rd St
- 4930 N 53rd St
- 4326 N 51st Blvd
- 4309 N 52nd St
- 4482 N 60th St
- 4821 N 58th St
- 4472 N 51st Blvd
- 4666 N 46th St
- 4964 N 54th St
- 4975 N 53rd St
- 5117 W Fairmount Ave
- 4951 N 49th St
