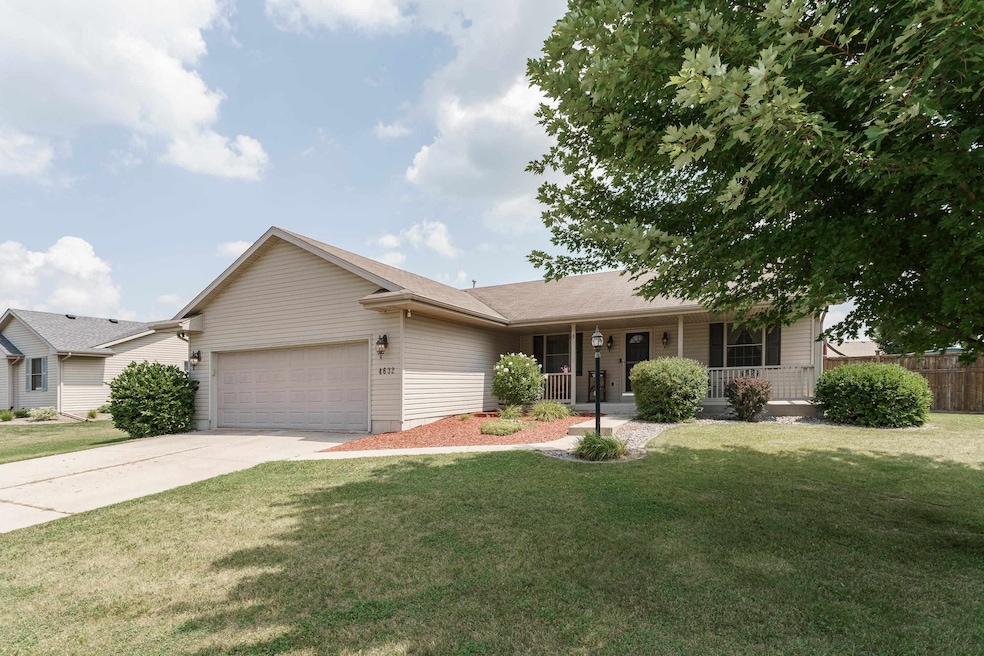
4632 Parkwood Dr Milton, WI 53563
Estimated payment $2,786/month
Highlights
- Hot Property
- Deck
- Wood Flooring
- Open Floorplan
- Ranch Style House
- Bonus Room
About This Home
Don’t miss this amazing opportunity! This home is just minutes from Janesville amenities and within the sought-after Milton School District! It has an inviting open-concept main level, great for both everyday living and entertaining. The spacious finished basement offers additional living space -perfect for a rec room, home office, or guest suite. Enjoy the fully fenced backyard featuring a playset and two storage sheds! BONUS: New Oven, New LVP flooring in part of the basement, and seller is offering a $2,000 credit at closing to go toward deck improvements - personalize to your style! Don't miss this fantastic opportunity to own a move-in-ready home in a prime location!
Listing Agent
Realty Executives Premier Brokerage Phone: 608-219-4159 License #96437-94 Listed on: 08/13/2025

Open House Schedule
-
Thursday, August 28, 20255:00 to 7:00 pm8/28/2025 5:00:00 PM +00:008/28/2025 7:00:00 PM +00:00Add to Calendar
Home Details
Home Type
- Single Family
Est. Annual Taxes
- $7,288
Year Built
- Built in 2007
Lot Details
- 0.27 Acre Lot
- Fenced Yard
- Property is zoned R1
Parking
- 2 Car Attached Garage
Home Design
- Ranch Style House
- Vinyl Siding
Interior Spaces
- Open Floorplan
- Bonus Room
- Wood Flooring
- Finished Basement
- Basement Fills Entire Space Under The House
- Laundry on main level
Kitchen
- Breakfast Bar
- Oven or Range
- Microwave
- Dishwasher
Bedrooms and Bathrooms
- 3 Bedrooms
- Walk-In Closet
- 3 Full Bathrooms
- Bathroom on Main Level
- Bathtub
Outdoor Features
- Deck
- Outdoor Storage
Schools
- Call School District Elementary School
- Milton Middle School
- Milton High School
Utilities
- Forced Air Cooling System
- Water Softener
- Cable TV Available
Community Details
- Harmony Grove Subdivision
Map
Home Values in the Area
Average Home Value in this Area
Tax History
| Year | Tax Paid | Tax Assessment Tax Assessment Total Assessment is a certain percentage of the fair market value that is determined by local assessors to be the total taxable value of land and additions on the property. | Land | Improvement |
|---|---|---|---|---|
| 2024 | $5,836 | $364,200 | $29,700 | $334,500 |
| 2023 | $6,247 | $364,200 | $29,700 | $334,500 |
| 2022 | $6,163 | $249,700 | $29,700 | $220,000 |
| 2021 | $5,639 | $249,700 | $29,700 | $220,000 |
| 2020 | $5,743 | $249,700 | $29,700 | $220,000 |
| 2019 | $4,747 | $215,300 | $29,700 | $185,600 |
| 2018 | $4,113 | $166,000 | $30,700 | $135,300 |
| 2017 | $4,096 | $166,000 | $30,700 | $135,300 |
| 2016 | $3,988 | $166,000 | $30,700 | $135,300 |
Property History
| Date | Event | Price | Change | Sq Ft Price |
|---|---|---|---|---|
| 08/22/2025 08/22/25 | Price Changed | $399,900 | -3.6% | $168 / Sq Ft |
| 08/16/2025 08/16/25 | Price Changed | $414,900 | -2.4% | $174 / Sq Ft |
| 08/13/2025 08/13/25 | For Sale | $424,900 | +57.4% | $178 / Sq Ft |
| 01/03/2020 01/03/20 | Sold | $270,000 | -1.8% | $113 / Sq Ft |
| 10/28/2019 10/28/19 | Pending | -- | -- | -- |
| 10/21/2019 10/21/19 | For Sale | $274,900 | -- | $115 / Sq Ft |
About the Listing Agent

When you love what you do, you don't work a day in your life. I LOVE being a Realtor! Helping my clients achieve their goals in the process of buying or selling homes is a passion of mine. I work hard for my clients, really listening to their needs and wants, and doing everything I can to help them have a smooth and enjoyable process! Ready to make a move? Let's go!
Caitlin's Other Listings
Source: South Central Wisconsin Multiple Listing Service
MLS Number: 2006480
APN: 020-7100210
- 4 acres +- Glacier View Dr
- 1175 Edgeview Dr
- 4587 N Brentwood Dr
- 1609 E Breckenridge Ln
- 4828 N Brentwood Dr
- 5140 N Kennedy Rd
- 5331 N Old Orchard Dr
- 5200 N West Rotamer Rd
- 4306 Crossing Ln
- 4707 Butler Dr
- 4802 Sumpter Dr
- 3234 Kennedy Rd
- 4452 Woodgate Dr Unit 5
- 3118 Satinwood Dr
- 4295 Huntinghorne Dr
- 3423 Hemmingway Dr
- 4009 Castlemoor Dr
- 3276 Danbury Dr E
- 3515 Pickard Dr
- 3514 Pickard Dr
- 1601 N Randall Ave
- 1601 N Randall Ave Unit 44
- 1601 N Randall Ave Unit 18
- 1315 Woodman Rd
- 1717 Green Forest Run
- 3121 Village Ct
- 718 Yuba St
- 876 Chapel Dr
- 854 Parkview Dr
- 420 N Jackson St Unit 3
- 507 Campus St
- 222 N Franklin St
- 885 Arthur Dr
- 102 N River St
- 865-851 Arthur Dr Unit 201B
- 865-851 Arthur Dr Unit 103A-ADA
- 618 Mary Ln
- 5 S High St
- 1231 Vista Ave
- 255 S Jackson St Unit 3






