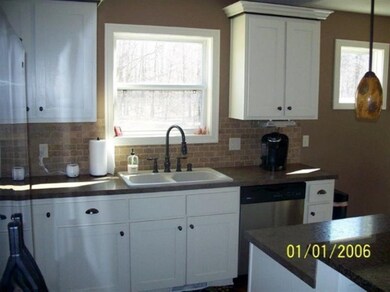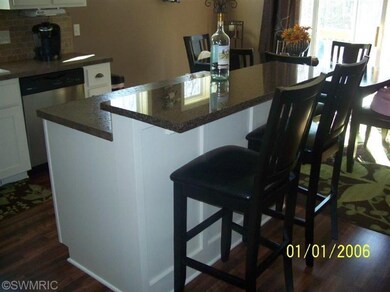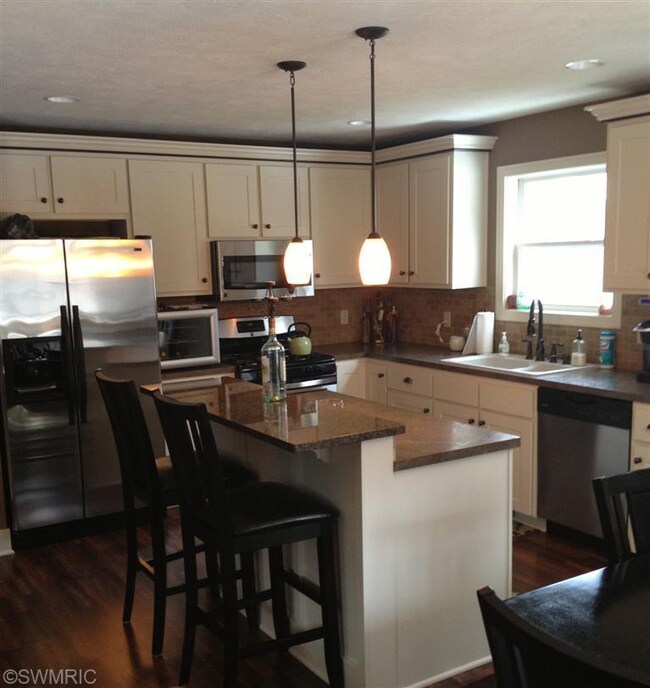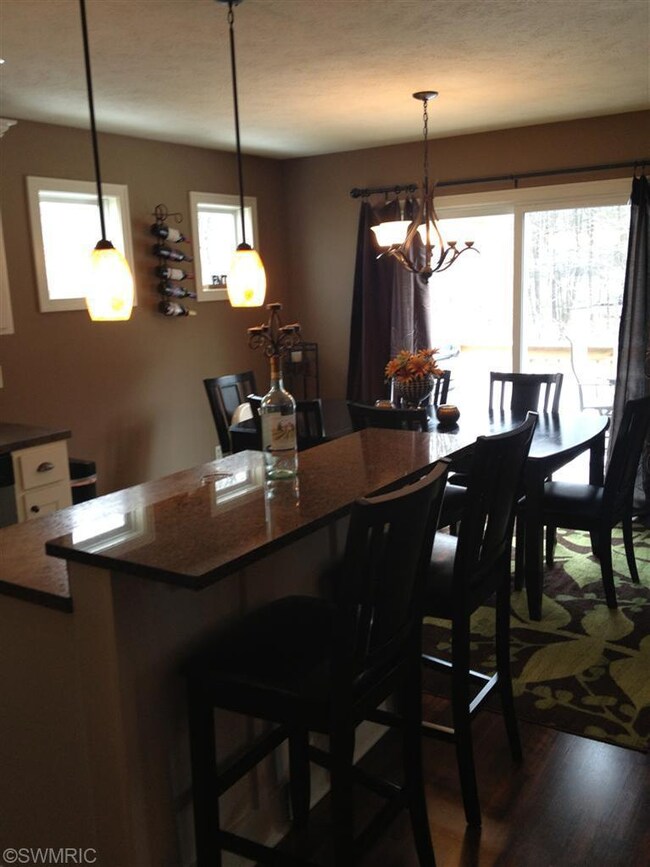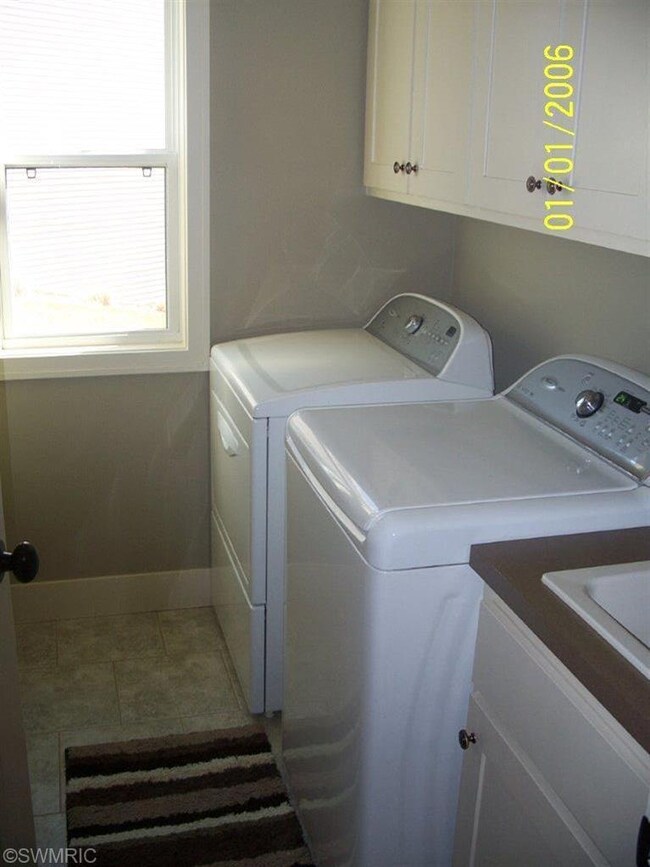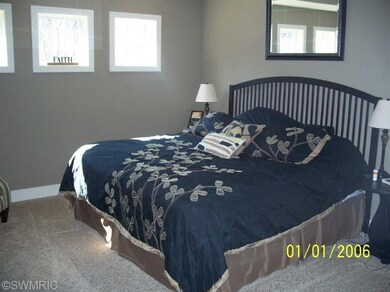
4632 Rivera Ct SW Unit 10 Grandville, MI 49418
South Grandville NeighborhoodEstimated Value: $434,920 - $574,000
Highlights
- Deck
- Cul-De-Sac
- Eat-In Kitchen
- Grandville Middle School Rated A-
- 2 Car Attached Garage
- Brick or Stone Mason
About This Home
As of May 2013Home built by Buffum Builders!!! This lovely home is nestled on a cul-de-sac in this quiet neighborhood. Large lot! A lovely ranch style home with 3 bedrooms, 2 1/2 baths. The kitchen features a raised snack bar, custom cabinets, stainless appliances and eating area. The master suite is spacious with a tray ceiling, beautiful windows, his and her sinks, two-stall stand up shower and walk-in closet. Two bedrooms and a full bath with tub. Half bath, back entry with lockers and laundry room. The basement has a finished family room with gas fireplace 1500 sq ft finished with walkout. A beautiful home to raise your family! Grandville Schools!!!
Last Listed By
Norm Buffum
Bellabay Realty LLC Listed on: 04/03/2013
Home Details
Home Type
- Single Family
Est. Annual Taxes
- $3,600
Year Built
- Built in 2010
Lot Details
- 0.36 Acre Lot
- Lot Dimensions are 75x120x198x183
- Cul-De-Sac
Parking
- 2 Car Attached Garage
- Garage Door Opener
Home Design
- Brick or Stone Mason
- Wood Siding
- Vinyl Siding
- Stone
Interior Spaces
- 1-Story Property
- Walk-Out Basement
Kitchen
- Eat-In Kitchen
- Oven
- Microwave
- Dishwasher
- Kitchen Island
- Snack Bar or Counter
- Disposal
Bedrooms and Bathrooms
- 3 Main Level Bedrooms
Outdoor Features
- Deck
Utilities
- Forced Air Heating and Cooling System
- Heating System Uses Natural Gas
Ownership History
Purchase Details
Purchase Details
Home Financials for this Owner
Home Financials are based on the most recent Mortgage that was taken out on this home.Purchase Details
Home Financials for this Owner
Home Financials are based on the most recent Mortgage that was taken out on this home.Purchase Details
Home Financials for this Owner
Home Financials are based on the most recent Mortgage that was taken out on this home.Similar Homes in Grandville, MI
Home Values in the Area
Average Home Value in this Area
Purchase History
| Date | Buyer | Sale Price | Title Company |
|---|---|---|---|
| Raeann Elliott Living Trust | -- | None Listed On Document | |
| Elliott Rae Ann | $229,900 | None Available | |
| Oostveen Aaron | $200,000 | None Available | |
| Buffum Builders Llc | $38,000 | Lighthouse Title Inc |
Mortgage History
| Date | Status | Borrower | Loan Amount |
|---|---|---|---|
| Previous Owner | Elliot Rae Ann | $173,000 | |
| Previous Owner | Elliott Rae Ann | $206,910 | |
| Previous Owner | Oostveen Aaron | $160,000 | |
| Previous Owner | Buffum Builders Llc | $38,000 |
Property History
| Date | Event | Price | Change | Sq Ft Price |
|---|---|---|---|---|
| 05/16/2013 05/16/13 | Sold | $229,900 | -3.4% | $103 / Sq Ft |
| 04/22/2013 04/22/13 | Pending | -- | -- | -- |
| 04/03/2013 04/03/13 | For Sale | $237,900 | -- | $107 / Sq Ft |
Tax History Compared to Growth
Tax History
| Year | Tax Paid | Tax Assessment Tax Assessment Total Assessment is a certain percentage of the fair market value that is determined by local assessors to be the total taxable value of land and additions on the property. | Land | Improvement |
|---|---|---|---|---|
| 2024 | $4,931 | $191,700 | $0 | $0 |
| 2023 | $5,095 | $165,300 | $0 | $0 |
| 2022 | $4,695 | $147,500 | $0 | $0 |
| 2021 | $4,585 | $145,000 | $0 | $0 |
| 2020 | $4,186 | $136,400 | $0 | $0 |
| 2019 | $4,281 | $129,000 | $0 | $0 |
| 2018 | $4,202 | $124,500 | $0 | $0 |
| 2017 | $4,094 | $112,800 | $0 | $0 |
| 2016 | $3,946 | $105,800 | $0 | $0 |
| 2015 | $3,889 | $105,800 | $0 | $0 |
| 2013 | -- | $93,500 | $0 | $0 |
Agents Affiliated with this Home
-
N
Seller's Agent in 2013
Norm Buffum
Bellabay Realty LLC
Map
Source: Southwestern Michigan Association of REALTORS®
MLS Number: 13017531
APN: 41-17-30-356-010
- 580 Sun Vale Ln
- 594 Sun Vale Ln Unit 3
- 4945 Riverfield Dr SW
- 5416 Albright Ave SW Unit 39
- 5560 Albright Ave SW Unit 67
- 5437 Albright Ave SW
- 5561 Canal Ave SW Unit 65
- 4700 Albright Ct SW Unit 6
- 4475 56th St SW
- 5390 Rivertown Cir SW Unit 33
- 5930 Yorkdale Ct SW
- 4218 Delmar Ct SW
- 552 Sun Vale Ln Unit 9
- 581 Sun Vale Ln
- 555 Stonehenge Dr SW
- 5587 Stonebridge Dr SW
- 4347 Wilfred Ave SW
- 731 Stonebriar Cir Unit 15
- 4314 Wilson Ave SW
- 776 Chancellor Dr SW
- 4632 Rivera Ct SW Unit 10
- 4624 Rivera Ct SW
- 4640 Rivera Ct SW Unit 11
- 4652 Rivera Ct SW Unit 12
- 4629 Rivera Ct SW
- 4611 Rivera Ct SW Unit 7
- 4664 Rivera Ct SW Unit 13
- 4637 Rivera Ct SW
- 4653 Rivera Ct SW
- 4653 Rivera Ct SW Unit 4
- 4676 Rivera Ct SW Unit 14
- 4634 Rushfield Dr SW
- 4648 Rushfield Dr SW
- 4620 Rushfield Dr SW
- 4660 Rushfield Dr SW
- 4509 Sugarbush Ct SW
- 4682 Rivera Ct SW Unit 15
- 4669 Rivera Ct SW
- 4687 Rivera Ct SW
- 4672 Rushfield Dr SW

