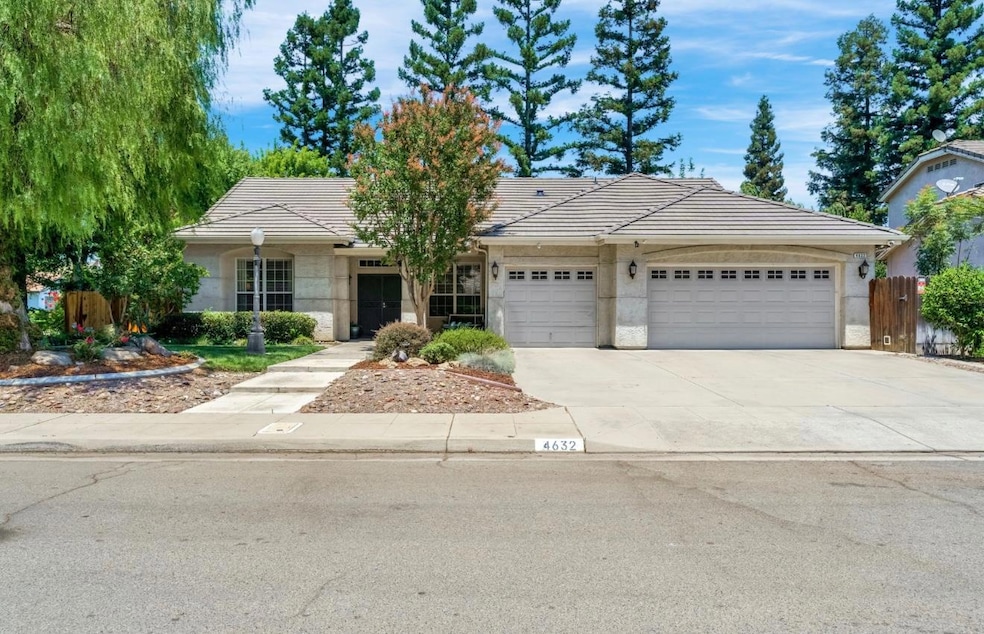4632 W Minarets Ave Fresno, CA 93722
Sierra Sky Park NeighborhoodEstimated payment $3,200/month
Highlights
- Contemporary Architecture
- Corner Lot
- Covered Patio or Porch
- Norman Liddell Elementary Rated 9+
- Mature Landscaping
- Eat-In Kitchen
About This Home
This beautifully well maintained home is located on a corner lot in a mature neighborhood about a block away from Sierra SkyPark runway, perfect for potential pilot enthusiasts. Also located just blocks away from the San Joaquin River where there are overlooks for viewing a bird sanctuary and the countryside. There is access to a walking or biking trail that follows the river in each direction for a distance. This home is also conveniently close to the San Joaquin Country Club, public Riverside Gulf Course and Islewood Driving Range & Golf course. You will also find that this home is a short distance from grocery stores, drug stores, and medical facilities. The school district is Central Unified which is a great school district.This home has so much to offer with 3 bedrooms, 2 bathrooms. This open- concept gem features 2 spacious living areas, newer flooring, and an upgraded HVAC system for year round comfort. The extra large primary suite includes direct access to the serene, park-like backyard-perfect for relaxing or entertaining. All appliances are included, making this home truly move-in ready. Don't miss this incredible opportunity to own a turn-key property in a great location! Reach out to your favorite Realtor today to schedule your showing!
Home Details
Home Type
- Single Family
Est. Annual Taxes
- $3,366
Year Built
- Built in 1997
Lot Details
- 9,600 Sq Ft Lot
- Lot Dimensions are 80x120
- Mature Landscaping
- Corner Lot
- Front and Back Yard Sprinklers
- Property is zoned RS3
Parking
- Automatic Garage Door Opener
Home Design
- Contemporary Architecture
- Wood Foundation
- Tile Roof
- Stucco
Interior Spaces
- 2,080 Sq Ft Home
- 1-Story Property
- Whole House Fan
- Fireplace Features Masonry
- Double Pane Windows
- Family Room
- Living Room
Kitchen
- Eat-In Kitchen
- Microwave
- Dishwasher
- Disposal
Flooring
- Carpet
- Tile
Bedrooms and Bathrooms
- 3 Bedrooms
- 2 Bathrooms
- Bathtub with Shower
- Separate Shower
Laundry
- Laundry in Utility Room
- Electric Dryer Hookup
Additional Features
- Level Entry For Accessibility
- Covered Patio or Porch
- Interior Unit
- Central Heating and Cooling System
Map
Home Values in the Area
Average Home Value in this Area
Tax History
| Year | Tax Paid | Tax Assessment Tax Assessment Total Assessment is a certain percentage of the fair market value that is determined by local assessors to be the total taxable value of land and additions on the property. | Land | Improvement |
|---|---|---|---|---|
| 2025 | $3,366 | $265,828 | $76,629 | $189,199 |
| 2023 | $3,366 | $255,507 | $73,654 | $181,853 |
| 2022 | $3,105 | $250,498 | $72,210 | $178,288 |
| 2021 | $3,126 | $245,588 | $70,795 | $174,793 |
| 2020 | $2,976 | $243,071 | $70,070 | $173,001 |
| 2019 | $2,931 | $238,306 | $68,697 | $169,609 |
| 2018 | $2,864 | $233,634 | $67,350 | $166,284 |
| 2017 | $2,873 | $229,054 | $66,030 | $163,024 |
| 2016 | $2,653 | $224,564 | $64,736 | $159,828 |
| 2015 | $2,641 | $221,192 | $63,764 | $157,428 |
| 2014 | $2,640 | $216,860 | $62,515 | $154,345 |
Property History
| Date | Event | Price | List to Sale | Price per Sq Ft |
|---|---|---|---|---|
| 07/16/2025 07/16/25 | Pending | -- | -- | -- |
| 07/01/2025 07/01/25 | For Sale | $550,000 | -- | $264 / Sq Ft |
Purchase History
| Date | Type | Sale Price | Title Company |
|---|---|---|---|
| Grant Deed | $550,000 | Fidelity National Title Compan | |
| Interfamily Deed Transfer | -- | None Available | |
| Grant Deed | $161,000 | Fidelity National Title Co | |
| Grant Deed | -- | Fidelity National Title Co |
Mortgage History
| Date | Status | Loan Amount | Loan Type |
|---|---|---|---|
| Previous Owner | $20,000 | No Value Available | |
| Closed | $40,000 | No Value Available |
Source: Fresno MLS
MLS Number: 633501
APN: 502-086-03
- 4650 W Chennault Ave
- 4222 W Alluvial Ave
- 4968 W Pinedale Ave
- 4918 W Bluff Ave
- 5049 W Locust Ave
- 4386 W Magill Ave
- 7752 N Gilroy Ave
- 5094 W Cromwell Ave
- 6508 N Lodi Ave
- 6542 N Brix Ave
- 4229 W Palo Alto Ave
- 5313 W King Fisher Ln
- 6484 N Pima Ave
- 3729 W Fir Ave
- 6430 N Pima Ave
- 5191 W Wathen Ave
- 6413 N Pima Ave
- 4257 W Menlo Ave
- 6583 N State Ave
- 3767 W Los Altos Ave







