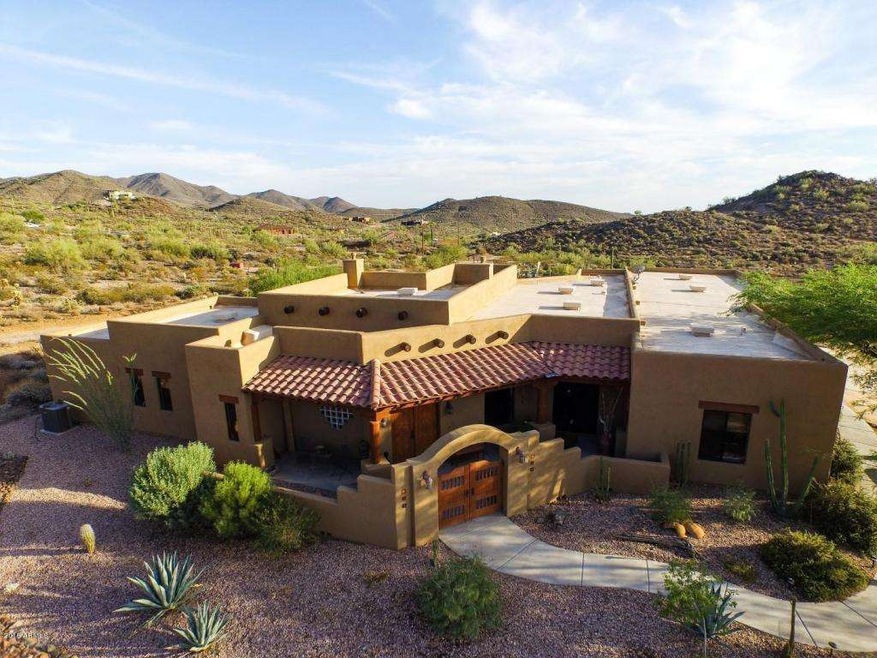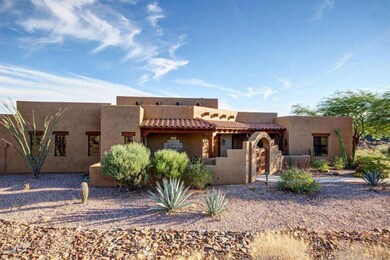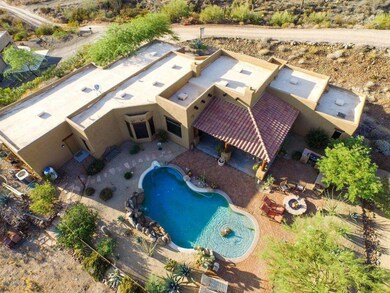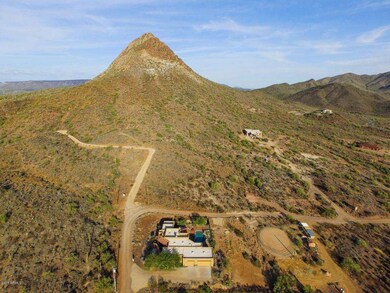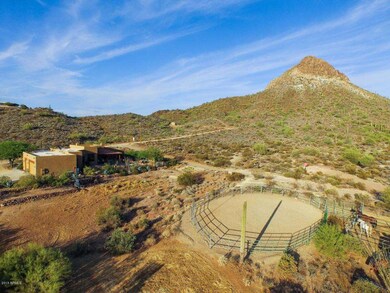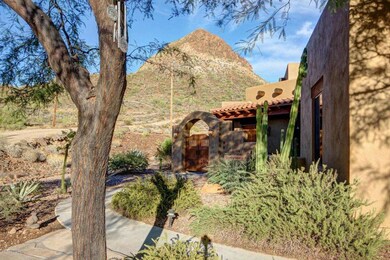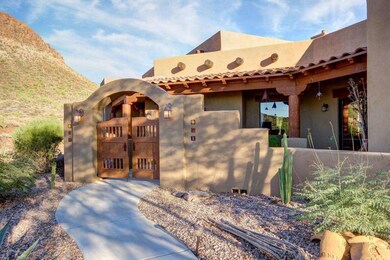
46320 N 34th Ave New River, AZ 85087
Highlights
- Arena
- Play Pool
- Family Room with Fireplace
- New River Elementary School Rated A-
- Mountain View
- Santa Fe Architecture
About This Home
As of September 2020VOTED BEST HOME ON TOUR! 'King of the Mountain' Living at its Finest! This stunning custom territorial sits just below the top of Gavilan Peak providing you with a feeling of being worlds away from the hustle & bustle of city life, yet access to shopping, dining, and I-17 is less than 10 minutes away!Following the traditions of Territorial style architecture, a walled courtyard with arched entry welcomes you to the home. The spooled-wood entry gates, embellished with rustic hardware, lead into the shaded courtyard. The tiled dropped roof of the courtyard patio is supported by roughhewn viga columns and provides shade for the impressive carved alder double door entry. Upon entering the home,roughhewn viga columns perfectly frame the captivating views of the surrounding Sonoran Desert.. With architectural ideas inspired by Frank Lloyd Wright, every room has views of the surrounding desert, mountains, and wide-open sky. The home was built to exacting standards that include 2x6 solid frame construction with insulation added to interior walls to ensure a quiet interior and to limit noise transfer from room to room. To further enhance the feeling of quiet luxury, the home's HVAC system is unique in that the return air ducts are 18 inches in diameter and built into the foundation resulting in whisper soft operation of the central A/C and heating system. The entrance hall is graced with over-sized peeled wood viga columns extending along the width of the great room, defining the space and emphasizing the 11 foot ceiling height. Eighteen inch tile floors add to the custom look and feel of the home and extend throughout the home with wall to wall carpeting in the bedrooms to provide comfort and an extra dose of luxury. The great room is at the center of the home and has two dual-pane, low-E, sliding door exits to the L-shaped covered porch that abuts and frames the great room. A customized gas kiva fireplace adds charm and warmth to the room, and a wall of built-in niches provides the perfect space for a big-screen TV and artwork.
The great room may be at the center of this home, but the kitchen is truly the heart of this home! Spacious, bright and airy, this kitchen is an entertainer's delight! Slab granite countertops grace the kitchen island, the extended length cooktop and prep areas, breakfast bar counter, and the butler's counter that runs under the dramatic arched pass-through to the dining room (created to ensure the continuity of the views from anywhere in the kitchen!). Three large windows form the kitchen dining nook and provide incredible views of the pool, the riding arena, and the desert beyond. Just off the kitchen is the entrance to the large pantry/laundry area-with, of course, a view! The chef's pantry was designed with shelving from Williams-Sonoma. The gourmet kitchen includes GE Profile appliances, including a wine refrigerator, abundant solid maple cabinets with rustic hardware, oversize wrought iron pot rack, and a custom range hood - this kitchen is one you'll love to cook and entertain in.
An opening next to the butler's serving counter leads to the dining room - Truly a magical space! With enough room to accommodate a table seating 10, this room's magic comes from the huge picture window that frames the dramatic views of the volcanic rock hills that surround the property. The sharp, dark peaks laced with green Palo Verde and saguaros, with the azure blue sky above is truly a view to dine by!! Just off the kitchen and on the other side of the raised breakfast bar is the cozy den area. Another wall of built-in niches provides the perfect space for your TV and other media. The den's gas fireplace is framed by beautiful custom tiles and the hand-hewn mantle is an antique from New Hope, Pennsylvania! Entry to the master suite is through heavy, solid wood double doors. The spacious suite has a sliding door exit to the covered patio and pool area and several architectural windows that provide plenty of natural light and glimpses of the surrounding desert vistas. The master bath features two separate vanity areas with solid maple cabinets, sculpted sinks, and brushed nickel fixtures. The jetted corner tub has two windows providing breath-taking views of Gavilan Peak and the pool. A separate walk-in tiled shower has a private entrance alcove. The walk-in closet is located just behind the master bath. For the ultimate in privacy for you and your guests, the two guest bedrooms are located on the opposite side of the home, just beyond the den. A private entrance hallway leads to the bedrooms. The bedrooms share a Jack'n'Jill bath, that has a solid maple dual sink vanity as well as a separate toilet, tub & shower room with a view window. Solid wood pocket doors at each end of the vanity area provide extra privacy for the bedrooms. Spacious and bright, bedroom 2 has a separate exit to the front courtyard and two windows that take in the views of the surrounding desert.
Bedroom 3 is large and bright, with a window looking out towards the western desert and skies. Currently being used as an office, this room can easily accommodate a queen bed and easy chair!
As exquisite as the interior living spaces are, the exterior living spaces are equally as fabulous! Again, following the traditional style of the Territorial home, the deep set covered porch has a tiled dropped roof line that is supported by massive, roughhewn, peeled wood viga columns. The L-Shape of the porch adds tons of outdoor living space to the home and is accessed from the master suite, the great room and the dining room. The covered porch opens onto the brick terrace surrounding the pool, built-in BBQ island (with a Brinkmann wood burning BBQ), and wood-burning firepit. The entire yard has wrought iron view fencing, and is beautifully landscaped with plants and trees meant for easy maintenance and to mimic the desert beyond. Just behind the pool, the added bonus of Citrus trees provide a healthy harvest and a lush deep green look to the yard. The swimming pool has an expansive natural boulder waterfall and beach entry with adjustable water fountain - you simply cannot beat the tranquil sound of water running over boulders on a warm night in the desert! The views from the pool of Gavilan Peak and the Sonoran Desert are breathtaking.
The home also offers a 3 car garage with over height entry for tall trucks and extra length parking. The property is on a shared well with just one neighbor, and has a dual tank septic system. 300 Gallon propane tank located on the property supplies the gas to the interior fireplaces. The exterior of the home was painted in September 2015.
All this AND it's horse property, too! A lighted arena, two large, covered stalls, and a storage/tack shed are currently on property. (Arena and stall fencing available on a separate bill of sale.)
Don't let this thoughtfully designed, well-built, and meticulously maintained property pass you by....this is truly the Desert home you have dreamed of owning!
Last Agent to Sell the Property
Berkshire Hathaway HomeServices Arizona Properties License #SA637009000 Listed on: 09/19/2015

Last Buyer's Agent
Sheila Maupin
Homesmart Advantage Group License #SA547091000

Home Details
Home Type
- Single Family
Est. Annual Taxes
- $2,435
Year Built
- Built in 2006
Lot Details
- 1.25 Acre Lot
- Private Streets
- Desert faces the front and back of the property
- Wrought Iron Fence
- Partially Fenced Property
- Front and Back Yard Sprinklers
- Sprinklers on Timer
- Private Yard
Parking
- 3 Car Direct Access Garage
- Garage ceiling height seven feet or more
- Garage Door Opener
Home Design
- Santa Fe Architecture
- Wood Frame Construction
- Tile Roof
- Foam Roof
- Stucco
Interior Spaces
- 2,654 Sq Ft Home
- 1-Story Property
- Ceiling height of 9 feet or more
- Ceiling Fan
- Gas Fireplace
- Double Pane Windows
- Low Emissivity Windows
- Tinted Windows
- Solar Screens
- Family Room with Fireplace
- 2 Fireplaces
- Living Room with Fireplace
- Mountain Views
- Security System Owned
Kitchen
- Eat-In Kitchen
- Breakfast Bar
- Built-In Microwave
- Kitchen Island
- Granite Countertops
Flooring
- Carpet
- Tile
Bedrooms and Bathrooms
- 3 Bedrooms
- Primary Bathroom is a Full Bathroom
- 2.5 Bathrooms
- Dual Vanity Sinks in Primary Bathroom
- Hydromassage or Jetted Bathtub
- Bathtub With Separate Shower Stall
Accessible Home Design
- No Interior Steps
Pool
- Play Pool
- Fence Around Pool
Outdoor Features
- Covered Patio or Porch
- Fire Pit
- Outdoor Storage
- Built-In Barbecue
Schools
- New River Elementary School
- Boulder Creek High School
Horse Facilities and Amenities
- Horses Allowed On Property
- Horse Stalls
- Corral
- Arena
Utilities
- Refrigerated Cooling System
- Zoned Heating
- Shared Well
- High Speed Internet
Community Details
- No Home Owners Association
- Association fees include no fees
- Built by D Starkey
Listing and Financial Details
- Assessor Parcel Number 202-14-052
Ownership History
Purchase Details
Home Financials for this Owner
Home Financials are based on the most recent Mortgage that was taken out on this home.Purchase Details
Home Financials for this Owner
Home Financials are based on the most recent Mortgage that was taken out on this home.Purchase Details
Home Financials for this Owner
Home Financials are based on the most recent Mortgage that was taken out on this home.Purchase Details
Purchase Details
Similar Homes in New River, AZ
Home Values in the Area
Average Home Value in this Area
Purchase History
| Date | Type | Sale Price | Title Company |
|---|---|---|---|
| Warranty Deed | $625,000 | Old Republic Title Agency | |
| Cash Sale Deed | $512,500 | Security Title Agency Inc | |
| Warranty Deed | $390,000 | Fidelity National Title | |
| Warranty Deed | $390,000 | Fidelity National Title | |
| Warranty Deed | -- | First Financial Title Agency | |
| Warranty Deed | -- | First Financial Title Agency |
Mortgage History
| Date | Status | Loan Amount | Loan Type |
|---|---|---|---|
| Open | $500,000 | New Conventional | |
| Previous Owner | $378,000 | Future Advance Clause Open End Mortgage | |
| Previous Owner | $312,000 | Unknown |
Property History
| Date | Event | Price | Change | Sq Ft Price |
|---|---|---|---|---|
| 09/14/2020 09/14/20 | Sold | $625,000 | 0.0% | $235 / Sq Ft |
| 08/03/2020 08/03/20 | Pending | -- | -- | -- |
| 07/29/2020 07/29/20 | For Sale | $625,000 | 0.0% | $235 / Sq Ft |
| 07/25/2020 07/25/20 | Pending | -- | -- | -- |
| 07/15/2020 07/15/20 | For Sale | $625,000 | +22.0% | $235 / Sq Ft |
| 12/09/2015 12/09/15 | Sold | $512,500 | -8.3% | $193 / Sq Ft |
| 11/10/2015 11/10/15 | Pending | -- | -- | -- |
| 09/19/2015 09/19/15 | For Sale | $559,000 | -- | $211 / Sq Ft |
Tax History Compared to Growth
Tax History
| Year | Tax Paid | Tax Assessment Tax Assessment Total Assessment is a certain percentage of the fair market value that is determined by local assessors to be the total taxable value of land and additions on the property. | Land | Improvement |
|---|---|---|---|---|
| 2025 | $3,602 | $35,148 | -- | -- |
| 2024 | $3,409 | $33,474 | -- | -- |
| 2023 | $3,409 | $53,880 | $10,770 | $43,110 |
| 2022 | $3,277 | $43,960 | $8,790 | $35,170 |
| 2021 | $3,382 | $38,710 | $7,740 | $30,970 |
| 2020 | $3,309 | $38,660 | $7,730 | $30,930 |
| 2019 | $3,201 | $37,230 | $7,440 | $29,790 |
| 2018 | $3,086 | $33,880 | $6,770 | $27,110 |
| 2017 | $3,028 | $32,050 | $6,410 | $25,640 |
| 2016 | $2,748 | $28,860 | $5,770 | $23,090 |
| 2015 | $2,543 | $23,930 | $4,780 | $19,150 |
Agents Affiliated with this Home
-
Debi Ecker

Seller's Agent in 2020
Debi Ecker
Berkshire Hathaway HomeServices Arizona Properties
(925) 984-4469
2 in this area
44 Total Sales
-
Heather Corley
H
Buyer's Agent in 2020
Heather Corley
Redfin Corporation
-
S
Buyer's Agent in 2015
Sheila Maupin
Homesmart Advantage Group
Map
Source: Arizona Regional Multiple Listing Service (ARMLS)
MLS Number: 5337195
APN: 202-14-052
- 46210 N 36th Dr
- 45823 N 37th Ave
- 463XX N 38th Ave
- 459XX N 38th Ave
- 46605 N Black Canyon Hwy
- 05 W Wander Rd Unit 5
- 02 W Wander Rd Unit 2
- 03 W Wander Rd Unit 3
- 0 W Wander Rd Unit 6854790
- 3130 W Lazy g Ranch Rd
- 3542 W New River Rd
- 2748-2898 W Twin Peaks Ln
- 0 202-11-084f Twin Peaks --
- 44622 N 41st Dr
- 3630 W Rivera Dr Unit 3
- 2427 W Lazy g Ranch Rd
- 47818 N 27th Ave
- 4414 Gold Pan Place
- 4152 W Bradshaw Creek Ln
- 44723 N 44th Ave
