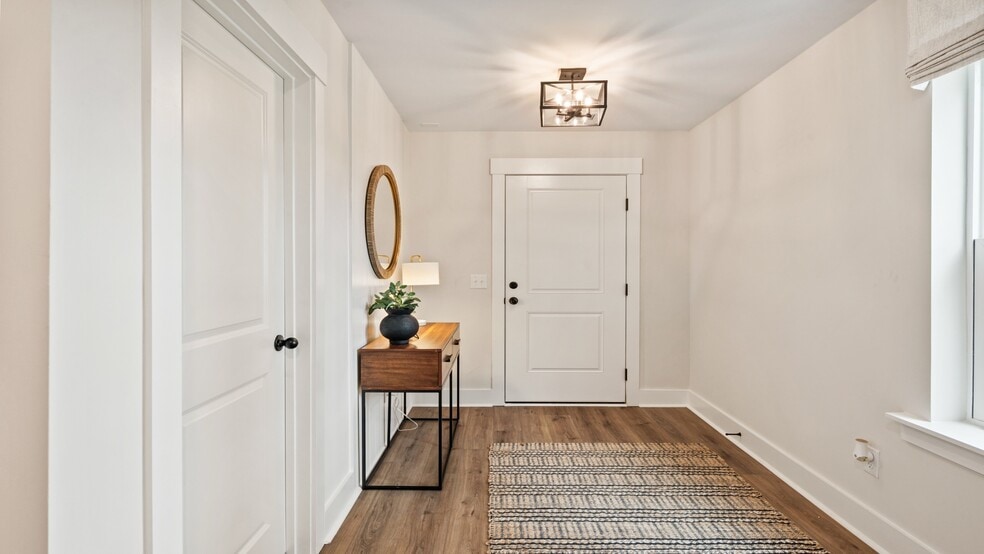
4633 Forest Hills Dr Unit 1301 North Charleston, SC 29418
Clear Springs TownhomesEstimated payment $2,143/month
Highlights
- New Construction
- Den
- Dining Room
- Community Pool
- Living Room
About This Home
Welcome to the Jennings, a beautifully crafted three-story townhome designed with both functionality and style in mind. Featuring 3 bedrooms and 3 baths, this home delivers a smart layout that maximizes living space across every level. The lower level flex room offers endless possibilities—ideal for a home office, guest suite, or game room. On the main level, an open-concept design brings together the family room, dining area, and a well-equipped kitchen, creating a bright and inviting space for daily living. Upstairs, the private primary suite includes an en-suite bath and walk-in closet, providing convenience and ease. The Jennings offers a townhome that’s as flexible as it is stylish. Home Features: 3 bedrooms and 3 baths for both comfort and privacy. Open-concept second floor living level with family room, dining area, and modern kitchen. Quartz countertops for a sleek, durable finish. Private third-floor primary suite with en-suite bath and walk-in closet. Spacious lower-level flex room ideal for a home office, guest suite, or game room. Attached toy garage for extra storage convenience. End unit location for added light, privacy, and curb appeal. Schedule your visit today!
Townhouse Details
Home Type
- Townhome
Home Design
- New Construction
Interior Spaces
- 3-Story Property
- Living Room
- Dining Room
- Den
Bedrooms and Bathrooms
- 3 Bedrooms
Parking
- Garage
- Front Facing Garage
Community Details
- Community Pool
Map
Other Move In Ready Homes in Clear Springs Townhomes
About the Builder
- 4633 Forest Hills Dr Unit 1502
- Clear Springs Townhomes
- 0 University Dr Unit Lot 232 25022180
- 0 University Dr Unit Lot 231 25022179
- 0 University Dr Unit 25001836
- Lot 175 Tuskegee Dr
- Lot 174 Tuskegee Dr
- Lot 110 Tuskegee Dr
- 0 Tuskegee Dr Unit Lot 178 24000507
- 0 Old Hertz Rd Unit 25004561
- 0 Old Hertz Rd Unit 25004560
- 0 Baltimore Place
- 0 Dorchester Rd Unit 24030438
- 2461 Raymond Ave
- 2459 Raymond Ave
- 2455 Raymond Ave
- 2457 Raymond Ave
- 21 Middleton Oaks Rd
- 19 Middleton Oaks Rd
- Patriot Park Townhomes





