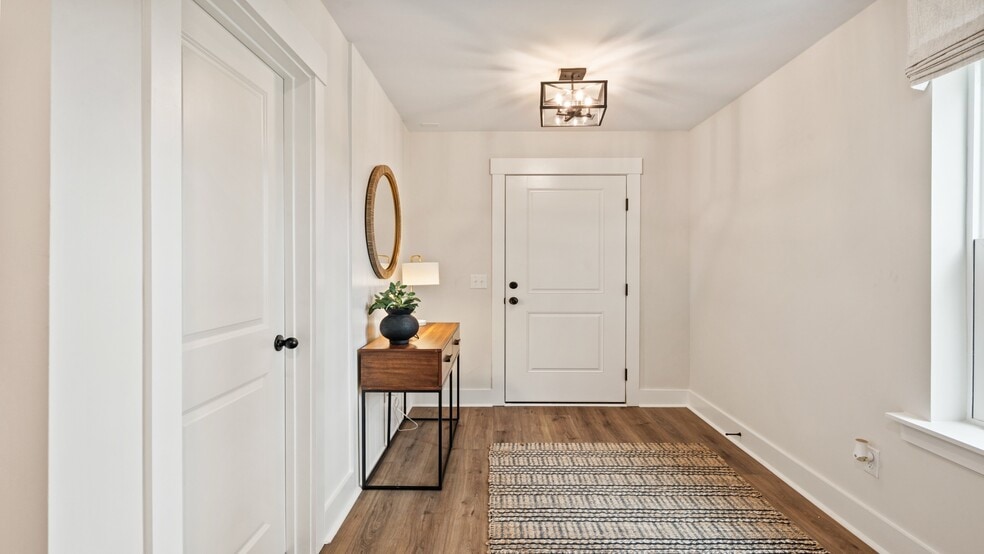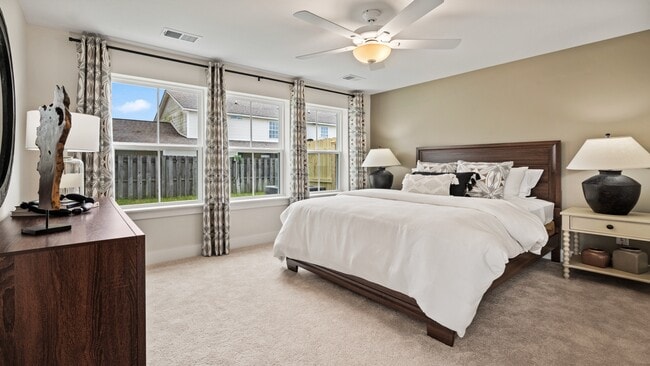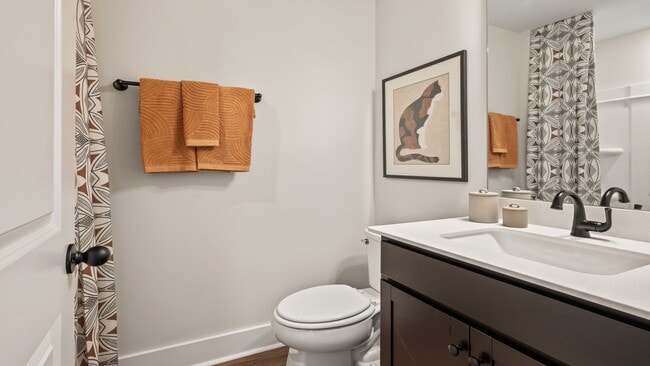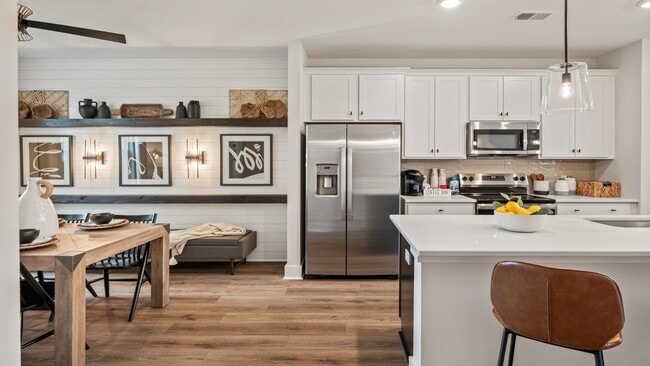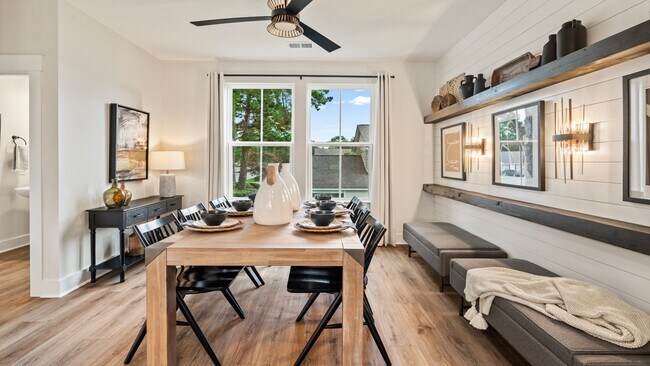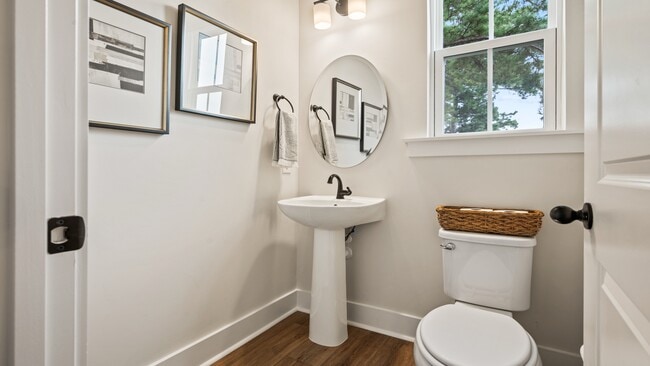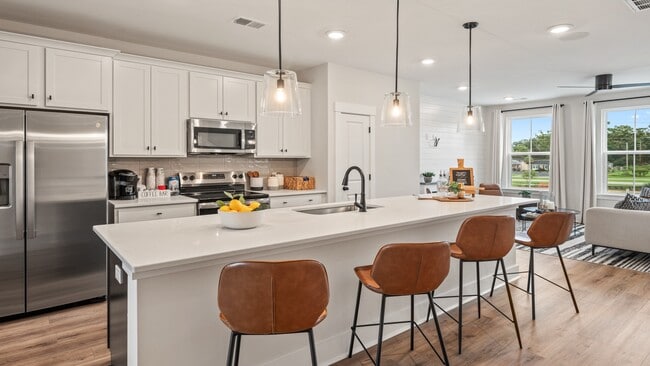
4633 Forest Hills Dr Unit 1304 North Charleston, SC 29418
Clear Springs TownhomesEstimated payment $2,136/month
Highlights
- New Construction
- Den
- Dining Room
- Community Pool
- Living Room
About This Home
The Jennings -Refined Space. Smart Design. Effortless Living. Welcome to The Jennings, a beautifully designed 3-story townhome that balances modern elegance with everyday functionality. Offering 3 bedrooms, 3 baths, and a toy garage for extra storage, this home is ideal for those seeking both comfort and flexibility. Home Features: Spacious lower-level flex room — ideal for a home office, guest suite, or game room Bright, open-concept main floor Stylish tile backsplash in the kitchen Soft-close cabinets Quartz countertops throughout Luxury vinyl plank (LVP) flooring in main living areas Private third-floor primary suite with walk-in closet End unit with abundant natural light Irrigation system
Builder Incentives
Save Up To $20,000 on Select Quick Move-In Homes and keep more money in your pocket for the holidays! Money can be applied toward closing costs, rate buy downs, or a move-in package (blinds, refrigerator, washer, and dryer)!
Save Up To $20,000 on Select Quick Move-In Homes and keep more money in your pocket for the holidays! Money can be applied toward closing costs, rate buy downs, or a move-in package (blinds, refrigerator, washer, and dryer)!
Sales Office
| Monday |
12:00 PM - 5:00 PM
|
| Tuesday - Saturday |
10:00 AM - 5:00 PM
|
| Sunday |
12:00 PM - 5:00 PM
|
Townhouse Details
Home Type
- Townhome
Home Design
- New Construction
Interior Spaces
- 3-Story Property
- Living Room
- Dining Room
- Den
Bedrooms and Bathrooms
- 3 Bedrooms
Parking
- Garage
- Front Facing Garage
Community Details
- Community Pool
Map
Other Move In Ready Homes in Clear Springs Townhomes
About the Builder
- 4633 Forest Hills Dr Unit 1401
- Clear Springs Townhomes
- The Park at Rivers Edge - Tributary III
- 0 University Dr Unit 25001836
- 409 University Dr
- Lot 175 Tuskegee Dr
- Lot 110 Tuskegee Dr
- Lot 174 Tuskegee Dr
- 0 Old Hertz Rd Unit 25004561
- 0 Old Hertz Rd Unit 25004560
- 0 Baltimore Place
- 3417 Smoketree Ct
- 21 Middleton Oaks Rd
- Patriot Park Townhomes
- 33 Middleton Oaks Rd
- 5259 Rivers Ave
- 1936 Aichele Dr
- 2506 Jonah St
- 2551 Taylor St
- 5334 Jury Ln
