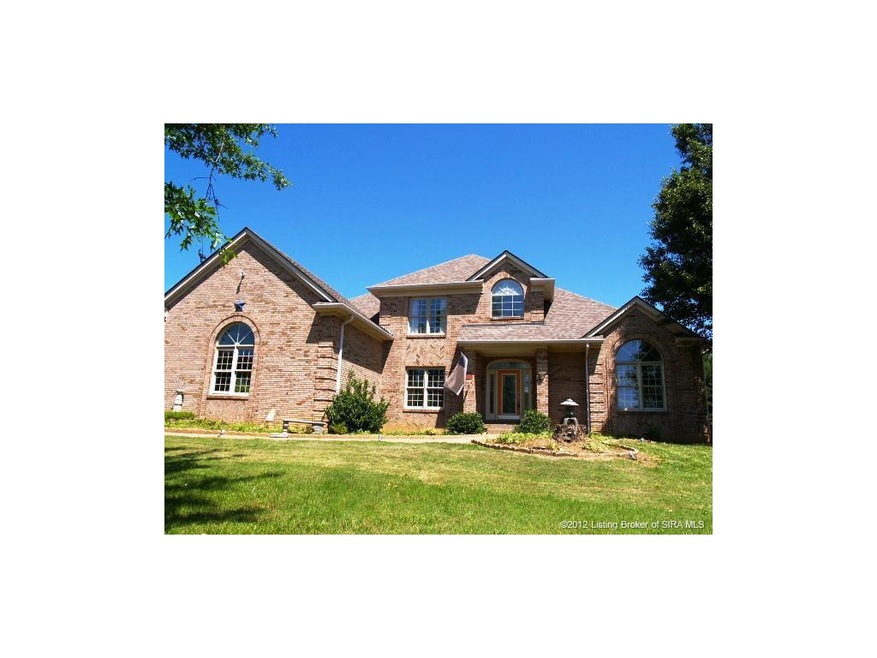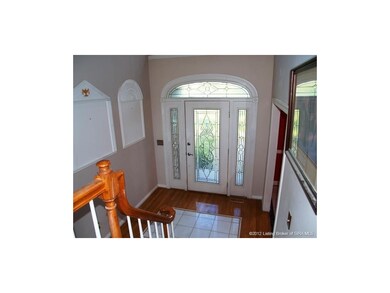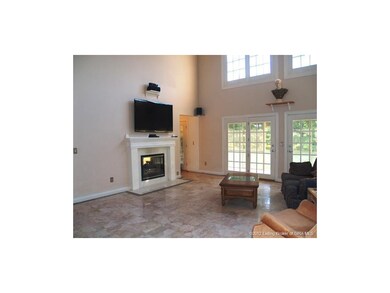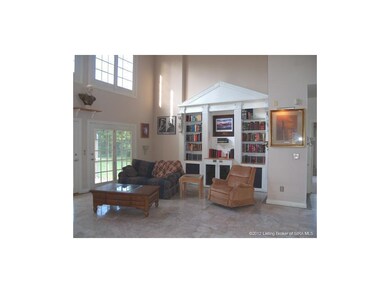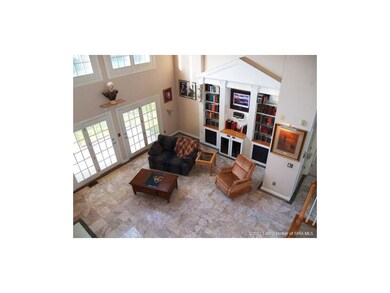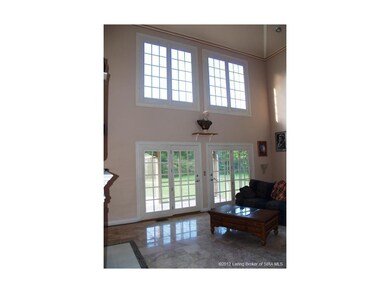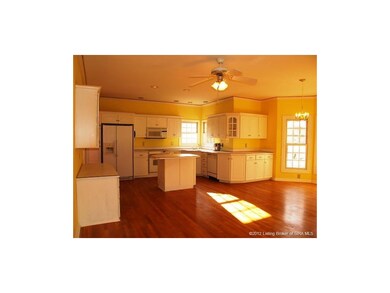
4633 Payne Koehler Rd New Albany, IN 47150
Estimated Value: $554,869 - $693,000
Highlights
- 1.85 Acre Lot
- Open Floorplan
- Main Floor Primary Bedroom
- Grant Line School Rated A
- Secluded Lot
- Hydromassage or Jetted Bathtub
About This Home
As of July 2012COUNTRY SETTING, YET CITY CONVENIENCE. This spacious home is situated on a 1.8 ACRE LOT just 2 miles from New Albany and less than 15 minutes from downtown Louisville. Built for entertaining family and friends, this home features a LARGE KITCHEN with hardwood floors, dining nook, and hearth room. The 2 STORY GREATROOM has a wall of windows and doors, see thru fireplace, built-in bookcases, and marble floors. Formal Dining room has tiled floors. The 1ST FLOOR MASTER suite features his & her walk-in closets, oversized shower, double vanities, and corner whirlpool tub. The second floor has 3 large bedrooms and a full bath. SCREENED PORCH for quiet evenings and a FULL basement for room to expand as you like it. The 3 CAR GARAGE is perfect for all your families storage needs. New roof and AC. Quiet, yet convenient this home has good bones and a lot to offer, but does need some attention and TLC.
Last Agent to Sell the Property
Beth Wardlaw
Keller Williams Realty Consultants License #RB14016173 Listed on: 05/09/2012
Home Details
Home Type
- Single Family
Est. Annual Taxes
- $2,427
Year Built
- Built in 1995
Lot Details
- 1.85 Acre Lot
- Street terminates at a dead end
- Landscaped
- Secluded Lot
HOA Fees
- $17 Monthly HOA Fees
Parking
- 3 Car Attached Garage
- Side Facing Garage
- Driveway
Home Design
- Poured Concrete
- Frame Construction
Interior Spaces
- 2,807 Sq Ft Home
- 1.5-Story Property
- Open Floorplan
- Ceiling Fan
- Gas Fireplace
- Thermal Windows
- Formal Dining Room
- Screened Porch
Kitchen
- Eat-In Kitchen
- Oven or Range
- Microwave
- Dishwasher
- Disposal
Bedrooms and Bathrooms
- 4 Bedrooms
- Primary Bedroom on Main
- Split Bedroom Floorplan
- Walk-In Closet
- Hydromassage or Jetted Bathtub
Laundry
- Dryer
- Washer
Basement
- Basement Fills Entire Space Under The House
- Sump Pump
Utilities
- Forced Air Heating and Cooling System
- Electric Water Heater
- On Site Septic
Listing and Financial Details
- Assessor Parcel Number 220506500076000007
Ownership History
Purchase Details
Home Financials for this Owner
Home Financials are based on the most recent Mortgage that was taken out on this home.Purchase Details
Home Financials for this Owner
Home Financials are based on the most recent Mortgage that was taken out on this home.Similar Homes in New Albany, IN
Home Values in the Area
Average Home Value in this Area
Purchase History
| Date | Buyer | Sale Price | Title Company |
|---|---|---|---|
| Napier Ralph | -- | -- | |
| Schy Ben | -- | None Available |
Mortgage History
| Date | Status | Borrower | Loan Amount |
|---|---|---|---|
| Open | Napier Ralph | $332,500 | |
| Closed | Napier Ralph | $25,125 | |
| Closed | Napier Ralph | $278,500 | |
| Closed | Napier Ralph | $278,500 | |
| Closed | Napier Ralph | $276,500 | |
| Previous Owner | Schy Ben | $224,000 |
Property History
| Date | Event | Price | Change | Sq Ft Price |
|---|---|---|---|---|
| 07/24/2012 07/24/12 | Sold | $280,000 | -9.7% | $100 / Sq Ft |
| 06/19/2012 06/19/12 | Pending | -- | -- | -- |
| 05/09/2012 05/09/12 | For Sale | $310,000 | -- | $110 / Sq Ft |
Tax History Compared to Growth
Tax History
| Year | Tax Paid | Tax Assessment Tax Assessment Total Assessment is a certain percentage of the fair market value that is determined by local assessors to be the total taxable value of land and additions on the property. | Land | Improvement |
|---|---|---|---|---|
| 2024 | $4,800 | $541,500 | $53,600 | $487,900 |
| 2023 | $4,800 | $501,700 | $53,600 | $448,100 |
| 2022 | $4,189 | $428,100 | $53,600 | $374,500 |
| 2021 | $3,624 | $372,400 | $53,600 | $318,800 |
| 2020 | $3,642 | $380,500 | $53,600 | $326,900 |
| 2019 | $3,443 | $372,500 | $53,600 | $318,900 |
| 2018 | $2,327 | $294,100 | $53,600 | $240,500 |
| 2017 | $2,433 | $293,200 | $53,600 | $239,600 |
| 2016 | $2,221 | $290,600 | $53,600 | $237,000 |
| 2014 | $1,987 | $238,900 | $53,600 | $185,300 |
| 2013 | -- | $251,000 | $53,600 | $197,400 |
Agents Affiliated with this Home
-

Seller's Agent in 2012
Beth Wardlaw
Keller Williams Realty Consultants
Map
Source: Southern Indiana REALTORS® Association
MLS Number: 201203346
APN: 22-05-06-500-076.000-007
- 3101 White Blossom Cir
- 3309 Cobblers Ct
- 304 Doe Run
- 2903 Moccasin Ct
- 2949 Chapel Ln
- 6815 Highway 311
- 3076 Bridlewood Ln Unit Lot 230
- 3068 Bridlewood Ln Unit 234
- 3064 Bridlewood Ln Unit Lot 236
- 7606 Samuel Dr
- 3061 Bridlewood Ln Unit Lot 217
- 3053 Bridlewood Ln Unit Lot 213
- 3055 Bridlewood Ln Unit Lot 214
- 7071 Plum Creek Dr
- 1912 Angel Run
- 7121 Highway 311 Unit 3
- 7213 Highway 311 Unit 4
- 7014 Plum Creek Dr
- 4007 Fields Ln
- 8109 Old State Road 60
- 4633 Payne Koehler Rd
- 4635 Payne Koehler Rd
- 7303 County Line Rd
- 4631 Payne Koehler Rd
- 7305 County Line Rd
- 4629 Payne Koehler Rd
- 7307 County Line Rd
- 7313 County Line Rd
- 3127 White Blossom Cir
- 3125 White Blossom Cir
- 3129 White Blossom Cir
- 3123 White Blossom Cir
- 3121 White Blossom Cir
- 7235 County Line Rd
- 3131 White Blossom Cir
- 3133 White Blossom Cir
- 4637 Payne Koehler Rd
- 4705 Payne Koehler Rd
- 7308 County Line Rd
- 3119 White Blossom Cir
