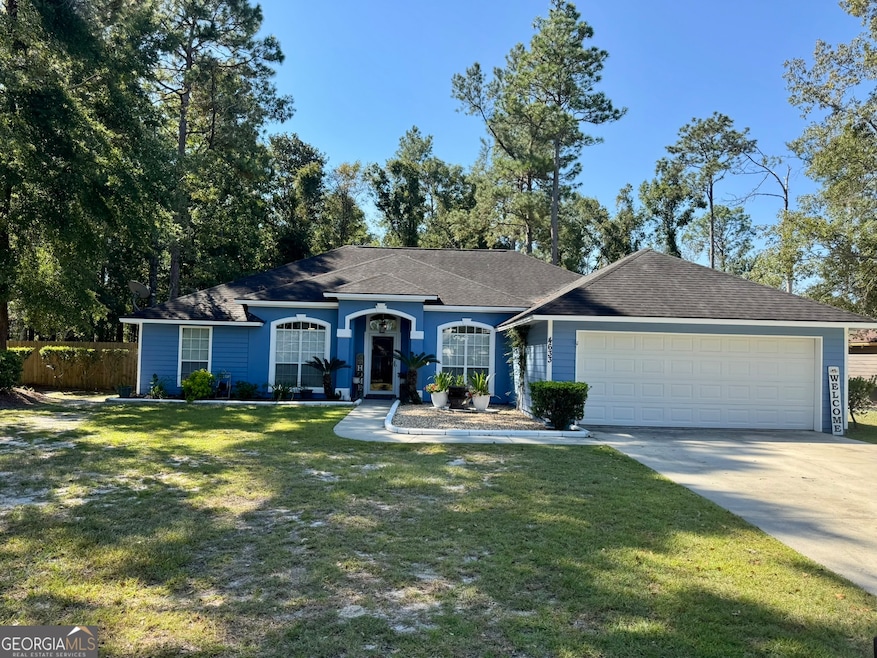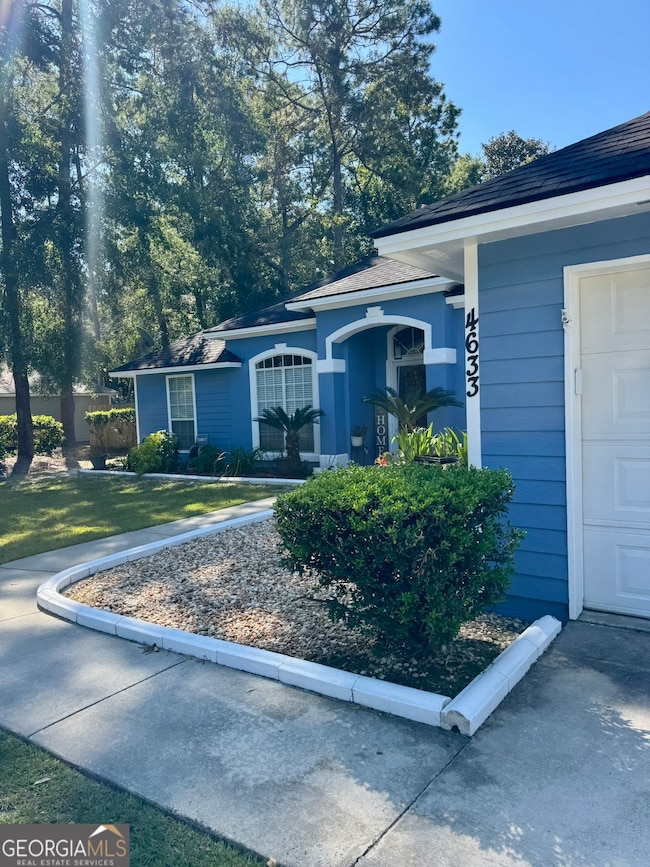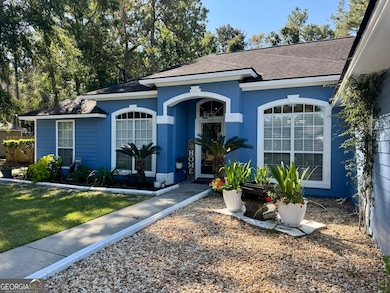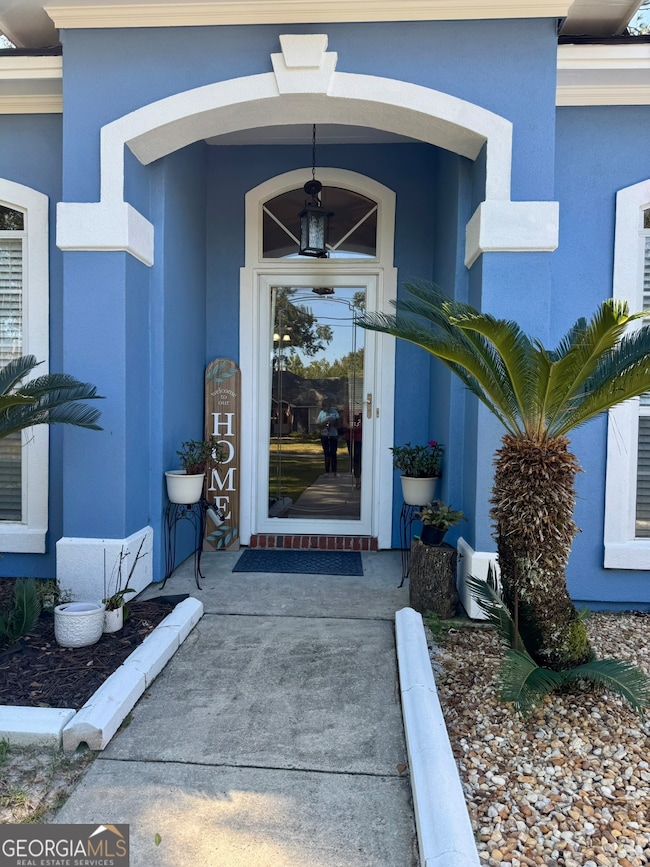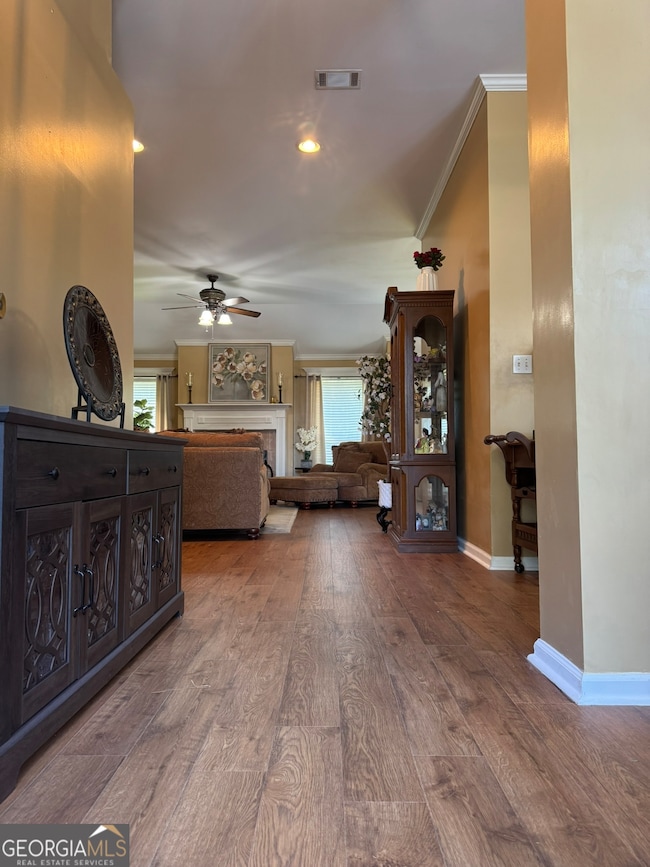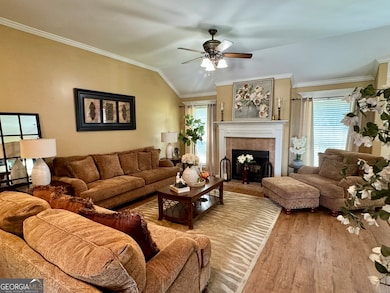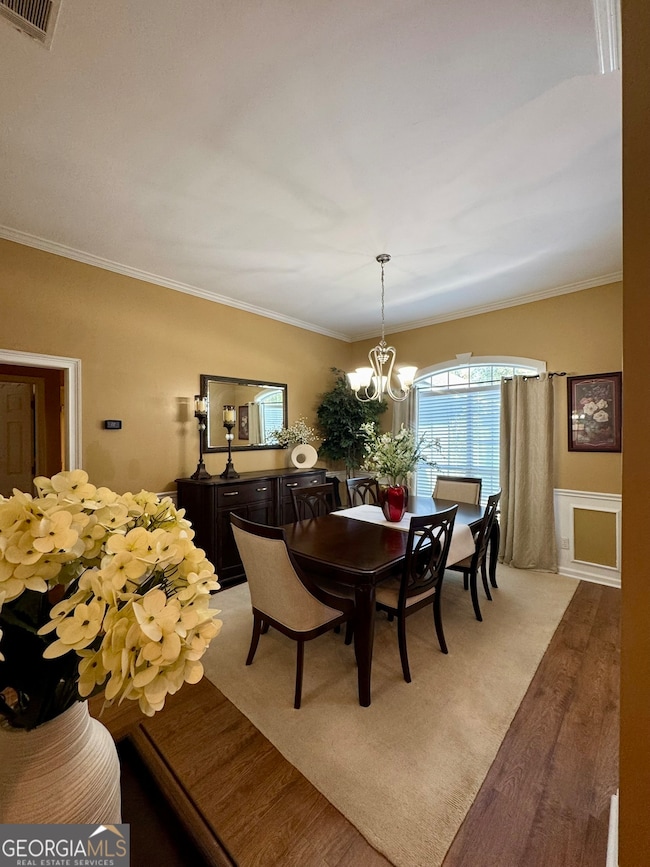4633 Rustic Ridge Rd Valdosta, GA 31602
Estimated payment $1,769/month
Highlights
- Craftsman Architecture
- Freestanding Bathtub
- No HOA
- Westside Elementary School Rated A
- High Ceiling
- Den
About This Home
THIS IS THE ONE....this Beautiful 4/2 home in Foxborough originally built by Dixon Taylor has been well maintained from the day it was completed. Foyer opens to spacious Dining Room and large family room with wood burning fireplace. The Kitchen is designed with Maple Cabinets, Granite tops, corner pantry, breakfast bar and Stainless Steel Appliances. Next we have The Master Bedroom with tray ceiling, two master closets and ALL NEW MASTER BATH featuring a NEW stand alone tub, NEW 6FT TILED & GLASS SHOWER with gold rain shower heads, New Vanity with 2 sinks, New Lighting and Mirrors. Just off the kitchen, french doors opens to large great room that is currently this home owners OVER SIZED MAN CAVE 19 x15. This space is perfect for entertaining any time of the year. You'll enjoy having the Master side of the home separate from the 3 spare bedrooms and hall bath on the left side. Additional features include: LVP flooring, Granite Counters, New Lighting, 6ft Privacy fence for the back yard, 22 x 20 Two Car Garage, lot size .37 AC, sprinkler system and gutters and Large Storage Shed that remains with the property. Come see all this Home has to offer TODAY!
Home Details
Home Type
- Single Family
Year Built
- Built in 1997
Lot Details
- 0.37 Acre Lot
- Privacy Fence
- Wood Fence
- Sprinkler System
Home Design
- Craftsman Architecture
- Slab Foundation
- Composition Roof
- Synthetic Stucco Exterior
Interior Spaces
- 1-Story Property
- Tray Ceiling
- High Ceiling
- Ceiling Fan
- Fireplace
- Formal Dining Room
- Den
- Fire and Smoke Detector
Kitchen
- Breakfast Area or Nook
- Breakfast Bar
- Oven or Range
- Microwave
- Dishwasher
Flooring
- Tile
- Vinyl
Bedrooms and Bathrooms
- 4 Main Level Bedrooms
- Split Bedroom Floorplan
- Walk-In Closet
- 2 Full Bathrooms
- Freestanding Bathtub
- Soaking Tub
- Bathtub Includes Tile Surround
- Separate Shower
Laundry
- Laundry in Mud Room
- Laundry Room
Parking
- Garage
- Garage Door Opener
Schools
- Westside Elementary School
- Hahira Middle School
- Lowndes High School
Utilities
- Central Heating and Cooling System
- High Speed Internet
Additional Features
- Accessible Kitchen
- Shed
Community Details
- No Home Owners Association
- Foxborough Subdivision
Map
Tax History
| Year | Tax Paid | Tax Assessment Tax Assessment Total Assessment is a certain percentage of the fair market value that is determined by local assessors to be the total taxable value of land and additions on the property. | Land | Improvement |
|---|---|---|---|---|
| 2025 | $38 | $112,956 | $14,000 | $98,956 |
| 2024 | $38 | $105,615 | $14,000 | $91,615 |
| 2023 | $2,414 | $101,245 | $14,000 | $87,245 |
| 2022 | $2,171 | $82,513 | $14,000 | $68,513 |
| 2021 | $2,028 | $74,362 | $14,000 | $60,362 |
| 2020 | $1,886 | $74,362 | $14,000 | $60,362 |
| 2019 | $1,905 | $74,362 | $14,000 | $60,362 |
| 2018 | $1,925 | $74,362 | $14,000 | $60,362 |
| 2017 | $1,948 | $74,362 | $14,000 | $60,362 |
| 2016 | $1,953 | $74,362 | $14,000 | $60,362 |
| 2015 | $1,873 | $74,362 | $14,000 | $60,362 |
| 2014 | $1,911 | $74,362 | $14,000 | $60,362 |
Property History
| Date | Event | Price | List to Sale | Price per Sq Ft |
|---|---|---|---|---|
| 11/08/2025 11/08/25 | Price Changed | $340,000 | -1.4% | -- |
| 09/15/2025 09/15/25 | For Sale | $345,000 | -- | -- |
Purchase History
| Date | Type | Sale Price | Title Company |
|---|---|---|---|
| Deed | $136,000 | -- | |
| Deed | $133,800 | -- | |
| Deed | $12,000 | -- |
Source: Georgia MLS
MLS Number: 10605859
APN: 0073-231
- 4054 Foxborough Blvd
- 4202 Spring Brook Cir
- 4026 Foxborough Blvd
- 0 Kings Way Unit 143983
- Lot 1013 Camelot Crossing
- Lot 1016 Camelot Crossing
- Lot 1014 Camelot Crossing
- Lot 1015 Camelot Crossing
- 4350 Kings Way
- N/A Hwy 41
- 0 Us Highway 41
- 3759 Creekwood Dr
- 1 Trotters Way
- 2900 Barack Obama Blvd
- 6 Trotters Way
- 103 Knob Hill Rd
- 109 Worthington Place
- Tract 1 SE I-75 Exit 22 North Valdosta Rd & Flythe Rd
- 4348 Knollwood Cir
- 8 Post Pointe Cir
- 3715 N Valdosta Rd
- 4534 N Valdosta Rd
- 4419 Triple Oak Dr
- 3531 Club Villas Dr
- 2834 Willow Wood Cir
- 2314 Park Ln
- 2412 Jerry Jones Dr
- 3833 N Oak Street Extension
- 3131 N Oak Street Extension
- 3925 N Oak Street Extension
- 480 Murray Rd
- 2201 Baytree Rd
- 100 Garden Dr
- 2208 White Oak Dr
- 1574 Baytree Rd
- 420 Connell Rd
- 422 Connell Rd
- 1853 W Gordon St
- 805 Harmon Dr
- 900 Blanton St
