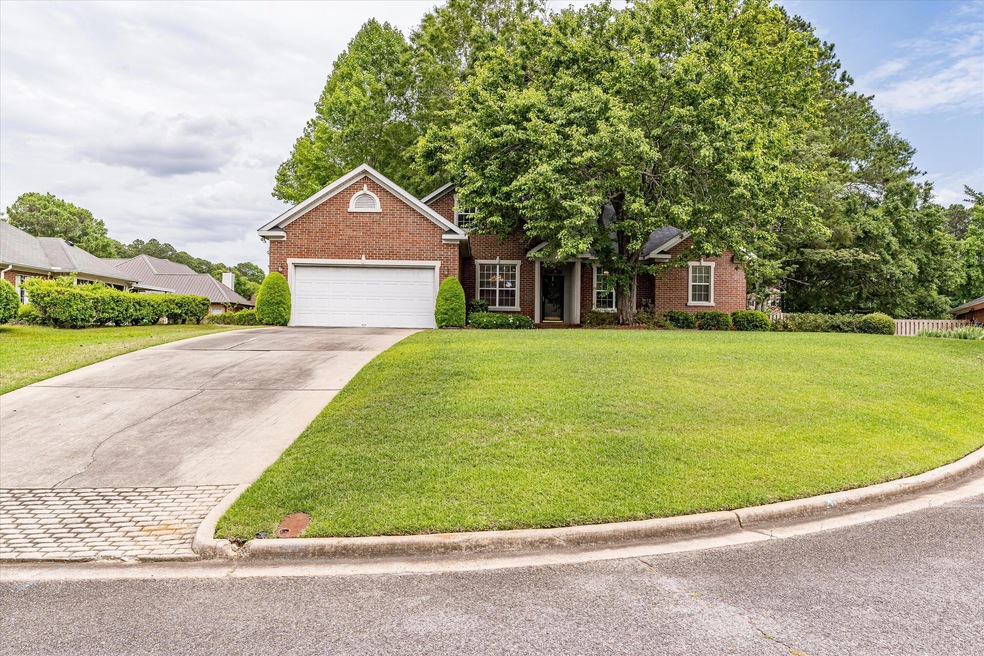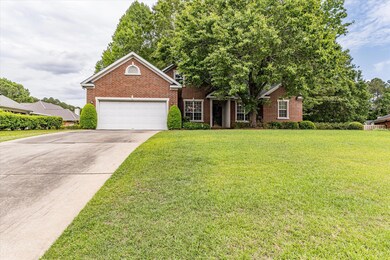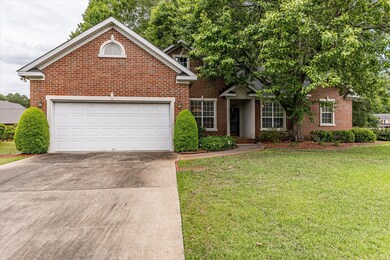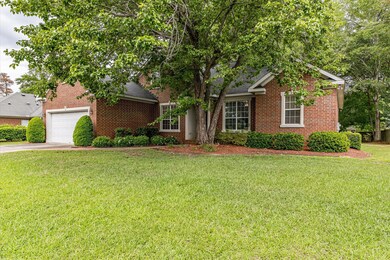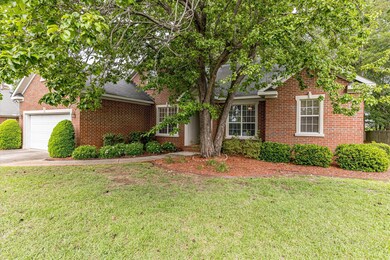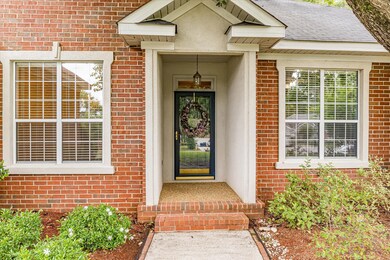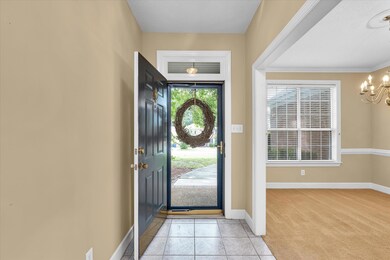
Estimated Value: $268,000 - $310,000
Highlights
- Ranch Style House
- Wood Flooring
- No HOA
- Evans Elementary School Rated A
- Great Room with Fireplace
- Home Office
About This Home
As of June 2022All Brick ranch home in desirable Evans, GA. The welcoming foyer opens to formal dining room with view into the great room. Great room boasts cathedral ceiling and wood burning fireplace. Kitchen features plenty of counter and cabinet space with bar and breakfast room. Primary bedroom with triple window, tray ceiling and spacious private bath includes soaking tub, walk-in shower, double vanity and large walk-in closet. Two additional guest bedrooms share a jack and jill bath. An office, laundry area and 1/2 bath complete the living space. Additional features include double garage, back patio, and large back yard all situated on a cul-de-sac. This home is ready for you to add your own style! Close proximity to all schools, shopping, medical and area parks.
Last Agent to Sell the Property
Evans Real Estate Group License #246569 Listed on: 05/26/2022
Last Buyer's Agent
Non Member
Non Member Office
Home Details
Home Type
- Single Family
Est. Annual Taxes
- $2,755
Year Built
- Built in 1995
Lot Details
- 0.34 Acre Lot
- Lot Dimensions are 125x89x39x42x38
- Cul-De-Sac
- Landscaped
- Front Yard Sprinklers
Parking
- 2 Car Attached Garage
Home Design
- Ranch Style House
- Brick Exterior Construction
- Slab Foundation
- Composition Roof
Interior Spaces
- 1,961 Sq Ft Home
- Ceiling Fan
- Fireplace Features Masonry
- Blinds
- Entrance Foyer
- Great Room with Fireplace
- Breakfast Room
- Dining Room
- Home Office
- Pull Down Stairs to Attic
Kitchen
- Eat-In Kitchen
- Gas Range
- Dishwasher
Flooring
- Wood
- Carpet
- Ceramic Tile
- Vinyl
Bedrooms and Bathrooms
- 3 Bedrooms
- Walk-In Closet
- Garden Bath
Laundry
- Laundry Room
- Dryer
- Washer
Outdoor Features
- Patio
- Stoop
Schools
- Evans Elementary And Middle School
- Evans High School
Utilities
- Heat Pump System
- Heating System Uses Natural Gas
- Gas Water Heater
Community Details
- No Home Owners Association
- Brittany Downs Subdivision
Listing and Financial Details
- Assessor Parcel Number 072N032
Ownership History
Purchase Details
Home Financials for this Owner
Home Financials are based on the most recent Mortgage that was taken out on this home.Similar Homes in Evans, GA
Home Values in the Area
Average Home Value in this Area
Purchase History
| Date | Buyer | Sale Price | Title Company |
|---|---|---|---|
| Norman Kevin | $274,900 | -- |
Mortgage History
| Date | Status | Borrower | Loan Amount |
|---|---|---|---|
| Open | Norman Kevin | $284,796 | |
| Previous Owner | Benjamin John J | $25,000 | |
| Previous Owner | Benjamin John J | $79,000 |
Property History
| Date | Event | Price | Change | Sq Ft Price |
|---|---|---|---|---|
| 06/24/2022 06/24/22 | Sold | $274,900 | 0.0% | $140 / Sq Ft |
| 05/28/2022 05/28/22 | Pending | -- | -- | -- |
| 05/26/2022 05/26/22 | For Sale | $274,900 | -- | $140 / Sq Ft |
Tax History Compared to Growth
Tax History
| Year | Tax Paid | Tax Assessment Tax Assessment Total Assessment is a certain percentage of the fair market value that is determined by local assessors to be the total taxable value of land and additions on the property. | Land | Improvement |
|---|---|---|---|---|
| 2024 | $2,755 | $109,874 | $21,104 | $88,770 |
| 2023 | $2,755 | $98,720 | $17,604 | $81,116 |
| 2022 | $784 | $85,862 | $17,004 | $68,858 |
| 2021 | $727 | $75,342 | $16,204 | $59,138 |
| 2020 | $745 | $74,297 | $15,704 | $58,593 |
| 2019 | $751 | $74,995 | $13,704 | $61,291 |
| 2018 | $743 | $73,332 | $14,104 | $59,228 |
| 2017 | $723 | $70,536 | $13,504 | $57,032 |
| 2016 | $620 | $66,807 | $13,380 | $53,427 |
| 2015 | $596 | $64,048 | $12,880 | $51,168 |
| 2014 | $573 | $59,385 | $13,380 | $46,005 |
Agents Affiliated with this Home
-
Stephanie Fuller

Seller's Agent in 2022
Stephanie Fuller
Evans Real Estate Group
(706) 825-3417
66 Total Sales
-
N
Buyer's Agent in 2022
Non Member
Non Member Office
Map
Source: REALTORS® of Greater Augusta
MLS Number: 502790
APN: 072N032
- 4725 Park Ridge Ct
- 614 Gibbs Rd
- 5068 Hereford Farm Rd
- 4609 Mulberry Creek Dr
- 4587 Bedford Dr
- 385 Canterbury Dr
- 415 Myers Ln
- 616 Kimberley Place
- 617 Kimberley Place
- 4552 Bettys Branch Way
- 671 Wellington Dr
- 646 Wellington Dr
- 4833 Rocky Shoals Cir
- 4858 Birdwood Ct
- 3525 Hilltop Trail
- 151 Myrtle Grove Trail
- 2594 Traverse Trail
- 654 Whitney Shoals Rd
- 153 Myrtle Grove Trail
- 4116 Buffalo Trail
- 4634 Brittany Ct
- 4636 Brittany Ct
- 4632 Brittany Ct
- 4630 Brittany Dr
- 5007 Hamden Ct
- 4628 Brittany Dr
- 5009 Hamden Ct
- 4642 Brittany Ct
- 4638 Brittany Ct
- 5005 Hamden Ct
- 4644 Brittany Ct
- 4640 Brittany Ct
- 4626 Brittany Dr
- 5011 Hamden Ct
- 4644 Brittany Dr
- 4635 Brittany Dr
- 4631 Brittany Dr
- 5003 Hamden Ct
- 4641 Brittany Dr
- 637 Hamden Dr
