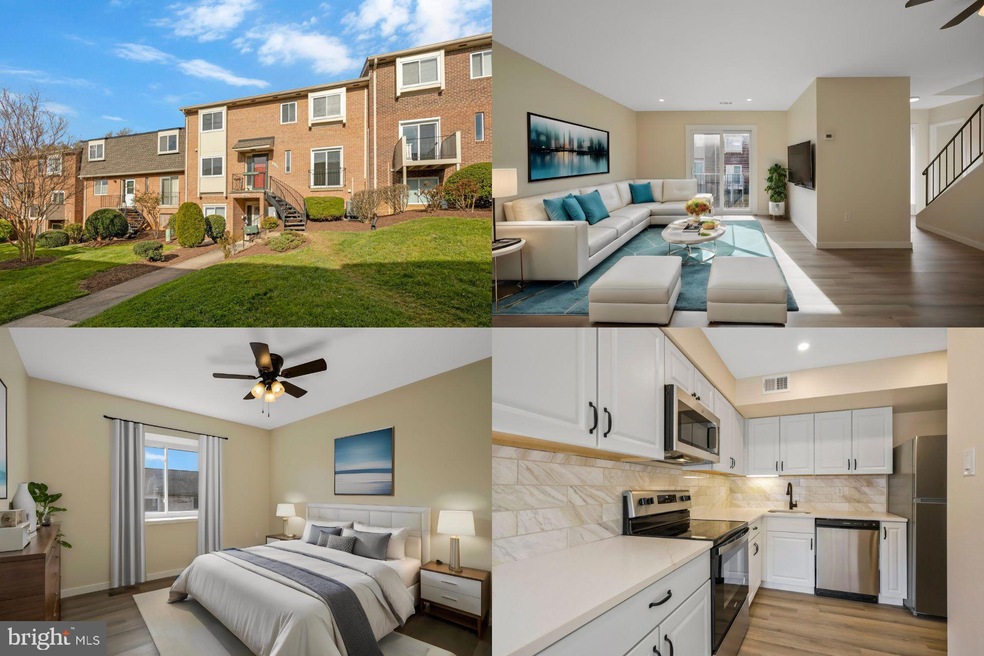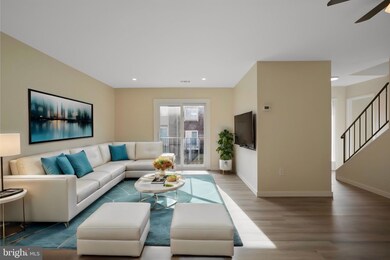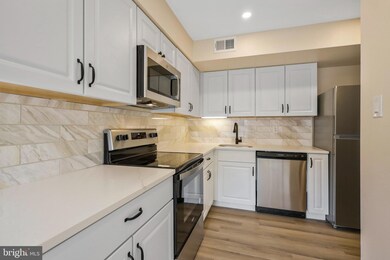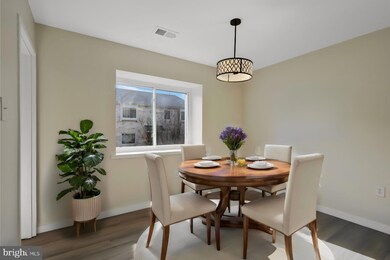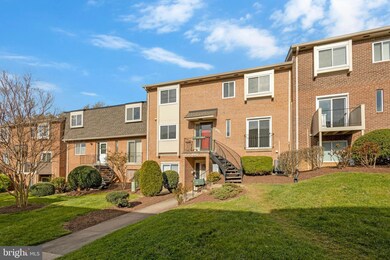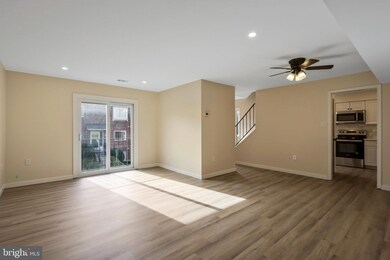
4634 Conwell Dr Unit 191 Annandale, VA 22003
Highlights
- Clubhouse
- Community Pool
- Central Heating and Cooling System
- Traditional Architecture
- Community Playground
About This Home
As of July 2024Welcome to this stunning completely renovated condo boasting luxury vinyl plank (LVP) flooring throughout, creating a seamless flow of style and durability. Enter into a spacious and inviting large open family room, perfect for entertaining or simply relaxing in comfort. The family room also features a causal dining nook, ideal for enjoying a quick bite or casual meals with loved ones. The updated kitchen is a chef's dream, featuring sleek quartz countertops, new stainless steel appliances, and a convenient dining area for more formal gatherings. Upstairs, discover the expansive owner's suite, complete with its own fully renovated bathroom for added privacy and indulgence. Two additional bedrooms await, along with a renovated hallway bath, ensuring ample space for family or guests. Nestled in a perfect location just minutes away from shopping and grocery amenities, this condo offers both convenience and luxury. For parking this unit comes with 1 assigned parking and 1 additional tag for any non numbered parking spots which is first come first serve.. Don't miss out – this is the one you've been waiting for! ** Accepting Back Up Offers**
Last Agent to Sell the Property
Keller Williams Realty License #0225174916 Listed on: 06/13/2024

Property Details
Home Type
- Condominium
Est. Annual Taxes
- $3,266
Year Built
- Built in 1972
HOA Fees
- $419 Monthly HOA Fees
Home Design
- Traditional Architecture
- Brick Exterior Construction
Interior Spaces
- 1,400 Sq Ft Home
- Property has 2 Levels
- Washer and Dryer Hookup
Bedrooms and Bathrooms
- 3 Bedrooms
- 2 Full Bathrooms
Parking
- Parking Lot
- 1 Assigned Parking Space
Schools
- Columbia Elementary School
- Holmes Middle School
- Annandale High School
Utilities
- Central Heating and Cooling System
- Electric Water Heater
Listing and Financial Details
- Assessor Parcel Number 0712 23080191
Community Details
Overview
- Association fees include common area maintenance, lawn maintenance, management, pool(s), reserve funds, sewer, snow removal, trash, water
- Low-Rise Condominium
- Terrace Townhouses Of An Community
- Terrace Townhouses Of Annandale Subdivision
Amenities
- Common Area
- Clubhouse
- Meeting Room
Recreation
- Community Playground
- Community Pool
Pet Policy
- Pets allowed on a case-by-case basis
Ownership History
Purchase Details
Home Financials for this Owner
Home Financials are based on the most recent Mortgage that was taken out on this home.Purchase Details
Home Financials for this Owner
Home Financials are based on the most recent Mortgage that was taken out on this home.Similar Homes in the area
Home Values in the Area
Average Home Value in this Area
Purchase History
| Date | Type | Sale Price | Title Company |
|---|---|---|---|
| Deed | $350,000 | Old Republic National Title In | |
| Deed | $275,000 | First American Title |
Property History
| Date | Event | Price | Change | Sq Ft Price |
|---|---|---|---|---|
| 08/17/2024 08/17/24 | Rented | $2,600 | 0.0% | -- |
| 07/28/2024 07/28/24 | Under Contract | -- | -- | -- |
| 07/09/2024 07/09/24 | For Rent | $2,600 | 0.0% | -- |
| 07/05/2024 07/05/24 | Sold | $350,000 | -4.1% | $250 / Sq Ft |
| 06/13/2024 06/13/24 | For Sale | $365,000 | +32.7% | $261 / Sq Ft |
| 12/19/2023 12/19/23 | For Sale | $275,000 | 0.0% | $196 / Sq Ft |
| 11/30/2023 11/30/23 | Sold | $275,000 | -- | $196 / Sq Ft |
| 09/22/2023 09/22/23 | Pending | -- | -- | -- |
Tax History Compared to Growth
Tax History
| Year | Tax Paid | Tax Assessment Tax Assessment Total Assessment is a certain percentage of the fair market value that is determined by local assessors to be the total taxable value of land and additions on the property. | Land | Improvement |
|---|---|---|---|---|
| 2024 | $3,554 | $306,770 | $61,000 | $245,770 |
| 2023 | $3,266 | $289,410 | $58,000 | $231,410 |
| 2022 | $3,213 | $280,980 | $56,000 | $224,980 |
| 2021 | $3,265 | $278,200 | $56,000 | $222,200 |
| 2020 | $3,260 | $275,450 | $55,000 | $220,450 |
| 2019 | $2,974 | $251,320 | $50,000 | $201,320 |
| 2018 | $2,587 | $224,970 | $45,000 | $179,970 |
| 2017 | $2,511 | $216,320 | $43,000 | $173,320 |
| 2016 | $2,506 | $216,320 | $43,000 | $173,320 |
| 2015 | $2,282 | $204,510 | $41,000 | $163,510 |
| 2014 | $2,449 | $219,900 | $44,000 | $175,900 |
Agents Affiliated with this Home
-
Ellen Quach
E
Seller's Agent in 2024
Ellen Quach
EQCO Real Estate Inc.
(301) 947-9247
38 Total Sales
-
Sarah Reynolds

Seller's Agent in 2024
Sarah Reynolds
Keller Williams Realty
(703) 844-3425
23 in this area
3,746 Total Sales
-
Edward Quach

Seller Co-Listing Agent in 2024
Edward Quach
EQCO Real Estate Inc.
(301) 938-0807
49 Total Sales
-
datacorrect BrightMLS
d
Buyer's Agent in 2024
datacorrect BrightMLS
Non Subscribing Office
-
Tim Hursen

Buyer's Agent in 2024
Tim Hursen
Real Living at Home
(202) 909-5572
3 in this area
82 Total Sales
Map
Source: Bright MLS
MLS Number: VAFX2186222
APN: 0712-23080191
- 4548 Conwell Dr
- 4664 Conwell Dr
- 4504 Little River Run Dr
- 4559 Airlie Way
- 4530 Airlie Way
- 4555 Interlachen Ct Unit H
- 6640 Cardinal Ln
- 4505 Sahalee Ct Unit A
- 4505 Hazeltine Ct Unit E
- 6604 Reserves Hill Ct
- 4211 Wynnwood Dr
- 4609 Willow Run Dr
- 4200 Sandhurst Ct
- 4812 Randolph Dr
- 4698 Helen Winter Terrace
- 4108 Wynnwood Dr
- 4504 Sawgrass Ct
- 6615 Locust Way
- 4705 Exeter St
- 4727 Exeter St
