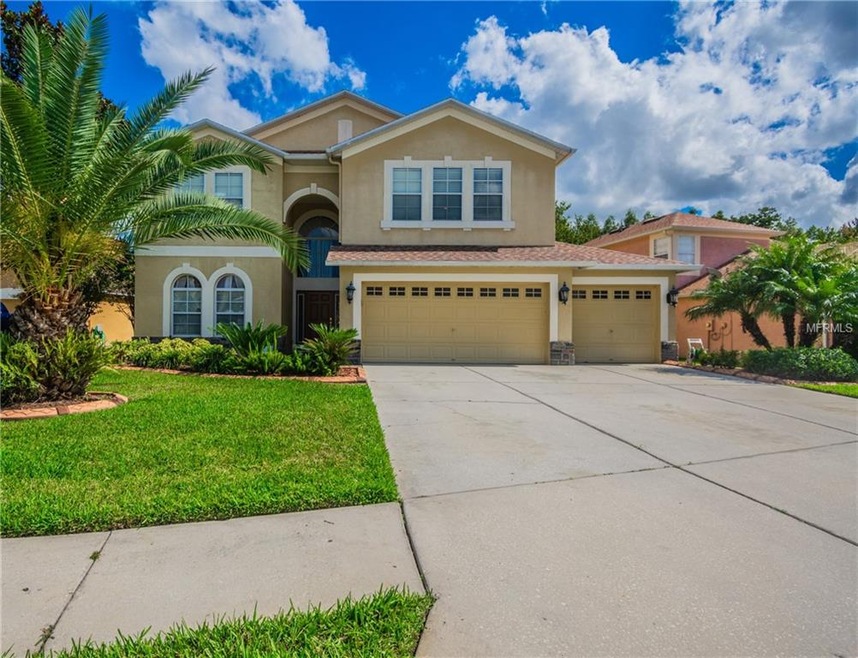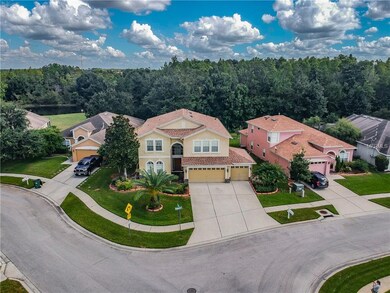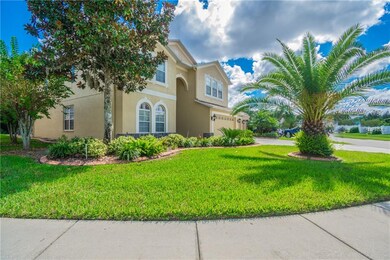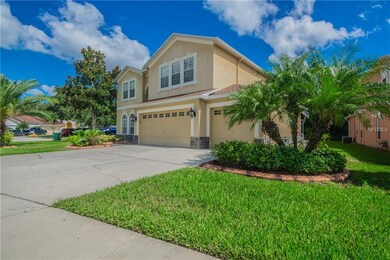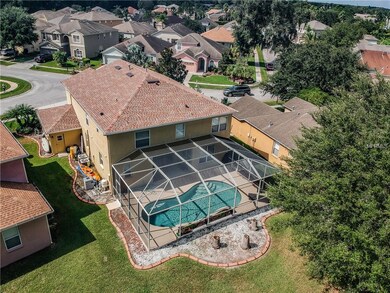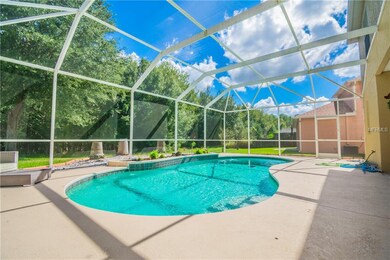
4634 Mapletree Loop Wesley Chapel, FL 33544
Highlights
- Screened Pool
- View of Trees or Woods
- Wooded Lot
- Cypress Creek Middle Rated A-
- Deck
- Wood Flooring
About This Home
As of July 2019Beautiful 5/4 heated pool home in Wesley Chapel. Very close to I 75. Just across S.R. 54 sits The Groves Shopping Center! Brand new roof in January of 2018 with a 30 year warranty! 3,000 sq ft of real hardwood flooring. Bath and laundry room are travertine. Kitchen includes stainless steel appliances, granite counter tops and wood cabinets. The master bedroom is absolutely gorgeous with a huge walk in closet, dual sinks , a hot tub and a walk in shower. Outside the master is the over sized bonus room which is 17x19. The other bedrooms are over sized as well. This homes best feature is the screened in heated pool! Enjoy the fall weather that is coming our way on the back lanai of this gorgeous home that sits on a conservation lot! This home is a must see! Schedule a showing today!
Home Details
Home Type
- Single Family
Est. Annual Taxes
- $3,410
Year Built
- Built in 2004
Lot Details
- 8,318 Sq Ft Lot
- Wooded Lot
- Landscaped with Trees
- Property is zoned MPUD
HOA Fees
- $72 Monthly HOA Fees
Parking
- 3 Car Attached Garage
- Tandem Parking
- Garage Door Opener
- Driveway
- Open Parking
- Golf Cart Parking
Home Design
- Bi-Level Home
- Slab Foundation
- Shingle Roof
- Block Exterior
- Stucco
Interior Spaces
- 3,506 Sq Ft Home
- Bar Fridge
- High Ceiling
- Ceiling Fan
- Blinds
- Sliding Doors
- Bonus Room
- Views of Woods
- Security Fence, Lighting or Alarms
- Laundry Room
Kitchen
- Eat-In Kitchen
- Convection Oven
- Cooktop
- Microwave
- Disposal
Flooring
- Wood
- Brick
- Quarry Tile
Bedrooms and Bathrooms
- 5 Bedrooms
- 4 Full Bathrooms
Pool
- Screened Pool
- Heated In Ground Pool
- Fence Around Pool
Outdoor Features
- Deck
- Enclosed patio or porch
- Exterior Lighting
Schools
- Veterans Elementary School
- Cypress Creek Middle School
- Cypress Creek High School
Utilities
- Central Heating and Cooling System
- Electric Water Heater
- High Speed Internet
- Cable TV Available
Community Details
- Greenacres Property Association, Phone Number (813) 600-1100
- Saddlebrook Village West Subdivision
Listing and Financial Details
- Down Payment Assistance Available
- Visit Down Payment Resource Website
- Legal Lot and Block 14 / 11
- Assessor Parcel Number 13-26-19-0040-01100-0140
Map
Home Values in the Area
Average Home Value in this Area
Property History
| Date | Event | Price | Change | Sq Ft Price |
|---|---|---|---|---|
| 04/30/2025 04/30/25 | Price Changed | $574,900 | -2.5% | $164 / Sq Ft |
| 04/27/2025 04/27/25 | For Sale | $589,900 | 0.0% | $168 / Sq Ft |
| 04/25/2025 04/25/25 | Off Market | $589,900 | -- | -- |
| 03/19/2025 03/19/25 | Price Changed | $589,900 | -1.7% | $168 / Sq Ft |
| 02/18/2025 02/18/25 | Price Changed | $599,900 | -2.9% | $171 / Sq Ft |
| 01/14/2025 01/14/25 | For Sale | $617,500 | 0.0% | $176 / Sq Ft |
| 06/25/2020 06/25/20 | Rented | $2,995 | 0.0% | -- |
| 05/13/2020 05/13/20 | For Rent | $2,995 | 0.0% | -- |
| 07/02/2019 07/02/19 | Sold | $370,000 | -4.0% | $106 / Sq Ft |
| 06/02/2019 06/02/19 | Pending | -- | -- | -- |
| 05/26/2019 05/26/19 | Price Changed | $385,500 | -1.1% | $110 / Sq Ft |
| 01/24/2019 01/24/19 | Price Changed | $389,900 | -2.3% | $111 / Sq Ft |
| 11/15/2018 11/15/18 | Price Changed | $399,000 | -7.2% | $114 / Sq Ft |
| 10/09/2018 10/09/18 | For Sale | $430,000 | -- | $123 / Sq Ft |
Tax History
| Year | Tax Paid | Tax Assessment Tax Assessment Total Assessment is a certain percentage of the fair market value that is determined by local assessors to be the total taxable value of land and additions on the property. | Land | Improvement |
|---|---|---|---|---|
| 2024 | $8,837 | $546,250 | $72,718 | $473,532 |
| 2023 | $8,367 | $549,131 | $60,823 | $488,308 |
| 2022 | $6,794 | $451,283 | $50,878 | $400,405 |
| 2021 | $6,012 | $360,931 | $45,616 | $315,315 |
| 2020 | $5,661 | $338,987 | $39,600 | $299,387 |
| 2019 | $3,473 | $240,710 | $0 | $0 |
| 2018 | $3,410 | $236,228 | $0 | $0 |
| 2017 | $3,396 | $236,228 | $0 | $0 |
| 2016 | $3,324 | $226,610 | $0 | $0 |
| 2015 | $3,369 | $225,035 | $0 | $0 |
| 2014 | $3,279 | $248,379 | $36,090 | $212,289 |
Mortgage History
| Date | Status | Loan Amount | Loan Type |
|---|---|---|---|
| Previous Owner | $326,900 | Fannie Mae Freddie Mac | |
| Previous Owner | $60,000 | Credit Line Revolving | |
| Previous Owner | $160,000 | Purchase Money Mortgage |
Deed History
| Date | Type | Sale Price | Title Company |
|---|---|---|---|
| Interfamily Deed Transfer | -- | Stewart Title Guaranty Co | |
| Warranty Deed | $370,000 | Stewart Title Company | |
| Warranty Deed | $455,000 | Capstone Title Llc | |
| Corporate Deed | $294,061 | M-I Title Agency Ltd Lc |
Similar Homes in the area
Source: Stellar MLS
MLS Number: T3136004
APN: 13-26-19-0040-01100-0140
- 27231 Liriope Ct
- 4732 Mapletree Loop
- 4506 Mapletree Loop Unit 3B
- 27338 Hollybrook Trail
- 27037 Palmbrook Ct
- 4446 Wildstar Cir
- 5022 Chipotle Ln
- 5010 Cactus Needle Ln
- 5025 Cactus Needle Ln
- 4311 Rustic Pine Place
- 4832 Tampa Downs Blvd
- 4920 Steel Dust Ln
- 26933 Carmen Place
- 27901 Pleasure Ride Loop
- 4937 Steel Dust Ln
- 4555 Debbie Ln
- 27549 Stonecreek Way
- 26728 Hickory Loop
- 5331 Villagebrook Dr
- 4697 Wandering Way
