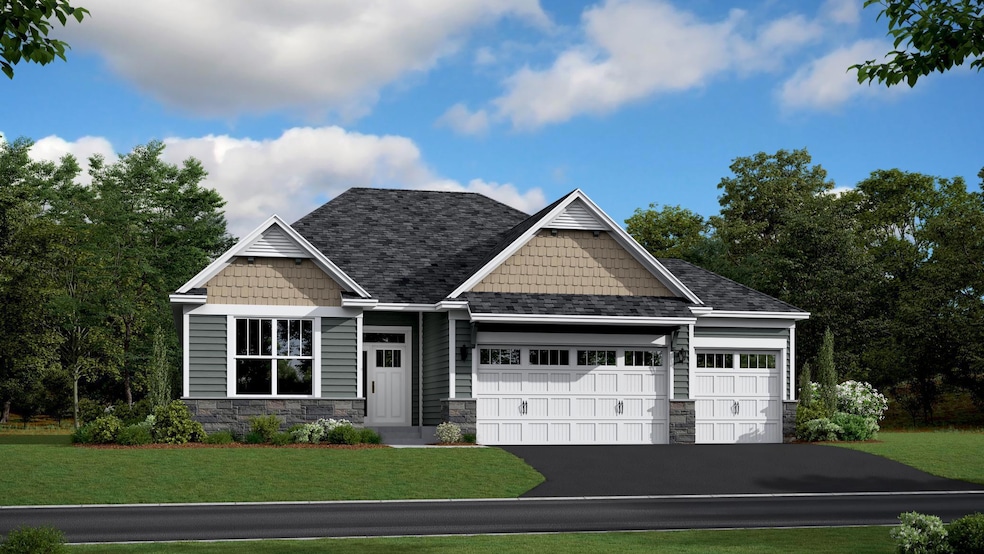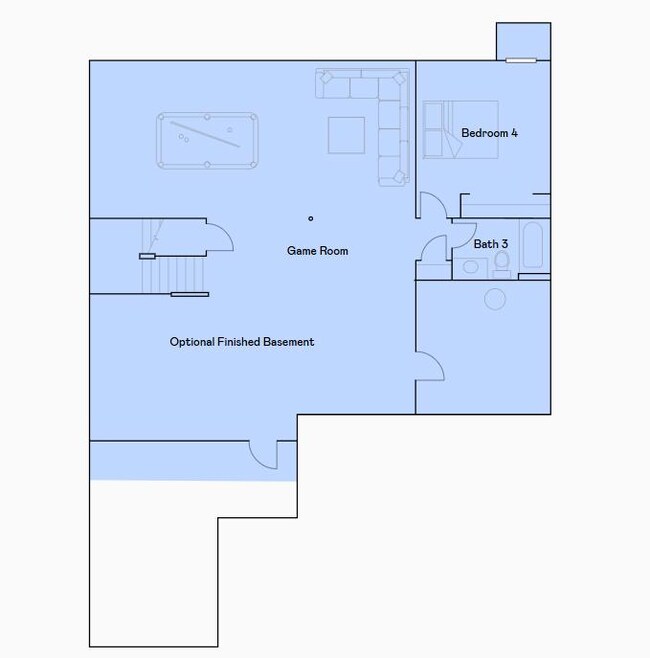4634 Obsidian Way Victoria, MN 55386
Estimated payment $3,926/month
Highlights
- New Construction
- Recreation Room
- Stainless Steel Appliances
- Victoria Elementary School Rated A-
- No HOA
- 3 Car Attached Garage
About This Home
The stunning Clearwater offers one-level living with an open-concept floor plan that combines a spacious great room, gourmet kitchen, and dining area. This home has tons of upgraded features throughout! The fabulous gourmet kitchen features a huge center island, a stainless steel hood, upgraded quartz countertops & backsplash, tons of cabinet space & a walk-in pantry. The beautiful stone fireplace is highlighted in the great room with walls of windows. The main level primary suite features a private bath with a serenity walk-in tiled shower and a huge closet! Two additional bedrooms, a full bathroom, and a laundry room are all on the main level. Plus, enjoy a fully finished walkout lower level with 4th bedroom and a huge recreation room. All kitchen appliances are included for your convenience. Nestled less than a mile from Downtown Victoria, Brookmoore is a hidden gem close to dining, shopping, golf courses, lakes, nature trails, and more—all with no HOA!
Home Details
Home Type
- Single Family
Est. Annual Taxes
- $946
Year Built
- Built in 2025 | New Construction
Parking
- 3 Car Attached Garage
- Garage Door Opener
Interior Spaces
- 1-Story Property
- Stone Fireplace
- Family Room with Fireplace
- Recreation Room
- Washer and Dryer Hookup
Kitchen
- Built-In Oven
- Cooktop
- Microwave
- Dishwasher
- Stainless Steel Appliances
- Disposal
Bedrooms and Bathrooms
- 4 Bedrooms
Finished Basement
- Walk-Out Basement
- Basement Storage
Utilities
- Forced Air Heating and Cooling System
- Humidifier
Additional Features
- Air Exchanger
- 10,454 Sq Ft Lot
- Sod Farm
Community Details
- No Home Owners Association
- Built by LENNAR
- Brookmoore Community
- Brookmoore Subdivision
Listing and Financial Details
- Property Available on 10/6/25
Map
Home Values in the Area
Average Home Value in this Area
Tax History
| Year | Tax Paid | Tax Assessment Tax Assessment Total Assessment is a certain percentage of the fair market value that is determined by local assessors to be the total taxable value of land and additions on the property. | Land | Improvement |
|---|---|---|---|---|
| 2025 | $946 | $130,000 | $130,000 | $0 |
| 2024 | $546 | $130,000 | $130,000 | $0 |
Property History
| Date | Event | Price | Change | Sq Ft Price |
|---|---|---|---|---|
| 03/27/2025 03/27/25 | Pending | -- | -- | -- |
| 03/27/2025 03/27/25 | For Sale | $728,500 | -- | $223 / Sq Ft |
Purchase History
| Date | Type | Sale Price | Title Company |
|---|---|---|---|
| Special Warranty Deed | $521,466 | First American Title Insurance |
Source: NorthstarMLS
MLS Number: 6692589
APN: 65.1880240
- 4662 Obsidian Way
- 4665 Obsidian Way
- 4651 Obsidian Way
- 4679 Obsidian Way
- 4690 Obsidian Way
- 4704 Obsidian Way
- 4707 Obsidian Way
- 7872 Jade Ln
- 5055 Kerber Ct
- 5065 Kerber Ct
- McKinley Plan at Brookmoore
- Lewis Plan at Brookmoore
- Springfield Plan at Brookmoore
- Vanderbilt Plan at Brookmoore
- Itasca Plan at Brookmoore
- Clearwater Plan at Brookmoore
- Bristol Plan at Brookmoore
- 1035 Roselyn Dr
- 1045 Roselyn Dr
- 819 Roselyn Dr




