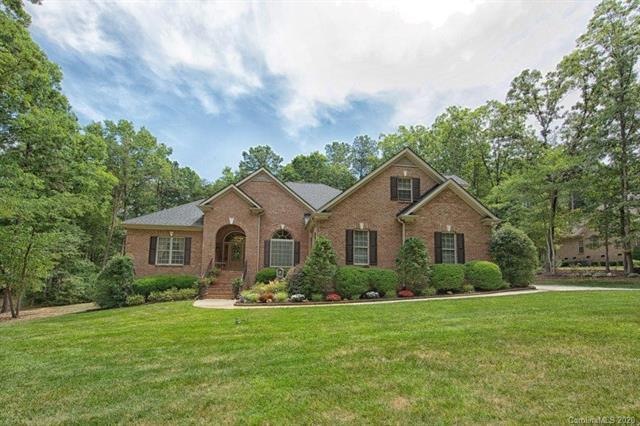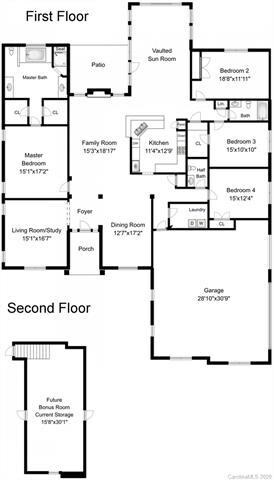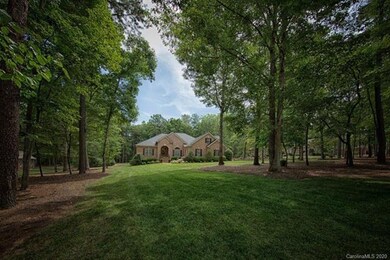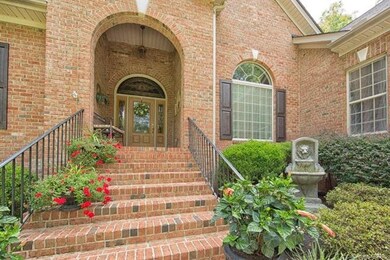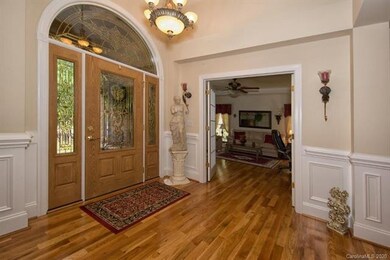
4634 Sawgrass Ct Denver, NC 28037
Lake Norman of Catawba NeighborhoodHighlights
- Open Floorplan
- Community Lake
- Cathedral Ceiling
- Sherrills Ford Elementary School Rated A-
- Ranch Style House
- Wood Flooring
About This Home
As of February 2025Meticulously maintained by original owners and priced to sell to someone who longs to enjoy life in Pebble Bay. The beautiful brick ranch is surrounded by attractive landscaping and boasts a large patio with pergola, perfect for entertaining in the private backyard. The immaculate interior features stunning architectural details, high ceilings, heavy molding, gleaming hardwoods, surround sound and a nice open floor plan. Formal and informal dining, study with French doors, large great room with gas log fireplace, and a sun room pouring plenty of natural light into the breakfast area and dream kitchen with gas stovetop. The luxurious master retreat is on one side while three bedrooms and two additional baths are on the other. Above the 3 car garage is 500+ ft of unfinished area ready for drywall and flooring! 3 HVAC units (2 are 4 years new), 2 water heaters (1 is nearly new), security cameras, outdoor sound system, water filter, reverse osmosis system and water softener.
Last Agent to Sell the Property
Keller Williams Unified License #252787 Listed on: 12/01/2020

Home Details
Home Type
- Single Family
Year Built
- Built in 2005
HOA Fees
- $63 Monthly HOA Fees
Parking
- Attached Garage
Home Design
- Ranch Style House
Interior Spaces
- Open Floorplan
- Tray Ceiling
- Cathedral Ceiling
- Gas Log Fireplace
- Insulated Windows
- Window Treatments
- Crawl Space
- Storm Doors
- Breakfast Bar
- Attic
Flooring
- Wood
- Tile
Bedrooms and Bathrooms
- Walk-In Closet
- Garden Bath
Utilities
- Septic Tank
- Cable TV Available
Community Details
- Built by Edwards Construction
- Community Lake
Listing and Financial Details
- Assessor Parcel Number 4606010636470000
Ownership History
Purchase Details
Home Financials for this Owner
Home Financials are based on the most recent Mortgage that was taken out on this home.Purchase Details
Purchase Details
Home Financials for this Owner
Home Financials are based on the most recent Mortgage that was taken out on this home.Purchase Details
Home Financials for this Owner
Home Financials are based on the most recent Mortgage that was taken out on this home.Purchase Details
Similar Homes in Denver, NC
Home Values in the Area
Average Home Value in this Area
Purchase History
| Date | Type | Sale Price | Title Company |
|---|---|---|---|
| Warranty Deed | $740,000 | None Listed On Document | |
| Warranty Deed | -- | None Listed On Document | |
| Warranty Deed | $587,000 | None Available | |
| Warranty Deed | $409,500 | None Available | |
| Deed | $47,000 | -- |
Mortgage History
| Date | Status | Loan Amount | Loan Type |
|---|---|---|---|
| Open | $600,000 | New Conventional | |
| Previous Owner | $469,600 | New Conventional | |
| Previous Owner | $123,000 | New Conventional | |
| Previous Owner | $99,817 | New Conventional | |
| Previous Owner | $113,000 | Fannie Mae Freddie Mac |
Property History
| Date | Event | Price | Change | Sq Ft Price |
|---|---|---|---|---|
| 02/05/2025 02/05/25 | Sold | $740,000 | -1.2% | $222 / Sq Ft |
| 01/08/2025 01/08/25 | Price Changed | $749,000 | -6.4% | $224 / Sq Ft |
| 11/06/2024 11/06/24 | For Sale | $799,950 | +8.1% | $240 / Sq Ft |
| 10/21/2024 10/21/24 | Off Market | $740,000 | -- | -- |
| 10/01/2024 10/01/24 | Price Changed | $799,950 | -5.8% | $240 / Sq Ft |
| 08/21/2024 08/21/24 | Price Changed | $849,000 | -5.6% | $254 / Sq Ft |
| 07/29/2024 07/29/24 | For Sale | $899,000 | +53.2% | $269 / Sq Ft |
| 02/23/2021 02/23/21 | Sold | $587,000 | -2.0% | $177 / Sq Ft |
| 01/17/2021 01/17/21 | Pending | -- | -- | -- |
| 01/11/2021 01/11/21 | Price Changed | $599,000 | -4.2% | $181 / Sq Ft |
| 12/22/2020 12/22/20 | Price Changed | $625,000 | -2.2% | $189 / Sq Ft |
| 12/01/2020 12/01/20 | For Sale | $639,000 | -- | $193 / Sq Ft |
Tax History Compared to Growth
Tax History
| Year | Tax Paid | Tax Assessment Tax Assessment Total Assessment is a certain percentage of the fair market value that is determined by local assessors to be the total taxable value of land and additions on the property. | Land | Improvement |
|---|---|---|---|---|
| 2024 | $3,608 | $732,600 | $74,200 | $658,400 |
| 2023 | $3,535 | $513,800 | $47,700 | $466,100 |
| 2022 | $3,622 | $513,800 | $47,700 | $466,100 |
| 2021 | $3,622 | $513,800 | $47,700 | $466,100 |
| 2020 | $3,622 | $513,800 | $47,700 | $466,100 |
| 2019 | $3,622 | $513,800 | $0 | $0 |
| 2018 | $2,799 | $408,600 | $35,700 | $372,900 |
| 2017 | $2,799 | $0 | $0 | $0 |
| 2016 | $2,799 | $0 | $0 | $0 |
| 2015 | $2,572 | $408,560 | $35,700 | $372,860 |
| 2014 | $2,572 | $428,600 | $49,100 | $379,500 |
Agents Affiliated with this Home
-
Gary Espin

Seller's Agent in 2025
Gary Espin
Espin Realty
(704) 241-4404
8 in this area
153 Total Sales
-
Kendra Eades

Buyer's Agent in 2025
Kendra Eades
HoneyBee Real Estate
(704) 491-7944
16 in this area
91 Total Sales
-
Ginny Barker
G
Seller's Agent in 2021
Ginny Barker
Keller Williams Unified
(704) 657-8881
11 in this area
234 Total Sales
-
Tonja Blundy
T
Buyer's Agent in 2021
Tonja Blundy
Espin Realty
(309) 264-0103
3 in this area
23 Total Sales
Map
Source: Canopy MLS (Canopy Realtor® Association)
MLS Number: CAR3687532
APN: 4606010636470000
- 4637 Gold Finch Dr
- 4660 Gold Finch Dr
- 4763 River Hills Dr
- 4465 Red Hill Cir
- 7322 Bay Ridge Dr
- 7282 James Ct
- 6712 Cove Ln
- 6713 E Nc 150 Hwy
- 4877 River Hills Dr
- 4339 Reed Creek Dr
- 4375 Reed Creek Dr
- 4387 Reed Creek Dr
- 4391 Reed Creek Dr
- 4399 Reed Creek Dr
- 4403 Reed Creek Dr
- 4455 Reed Creek Dr Unit 201
- 4455 Reed Creek Dr Unit 101
- 4455 Reed Creek Dr Unit 103
- 4455 Reed Creek Dr Unit 304
- 4455 Reed Creek Dr Unit 303
