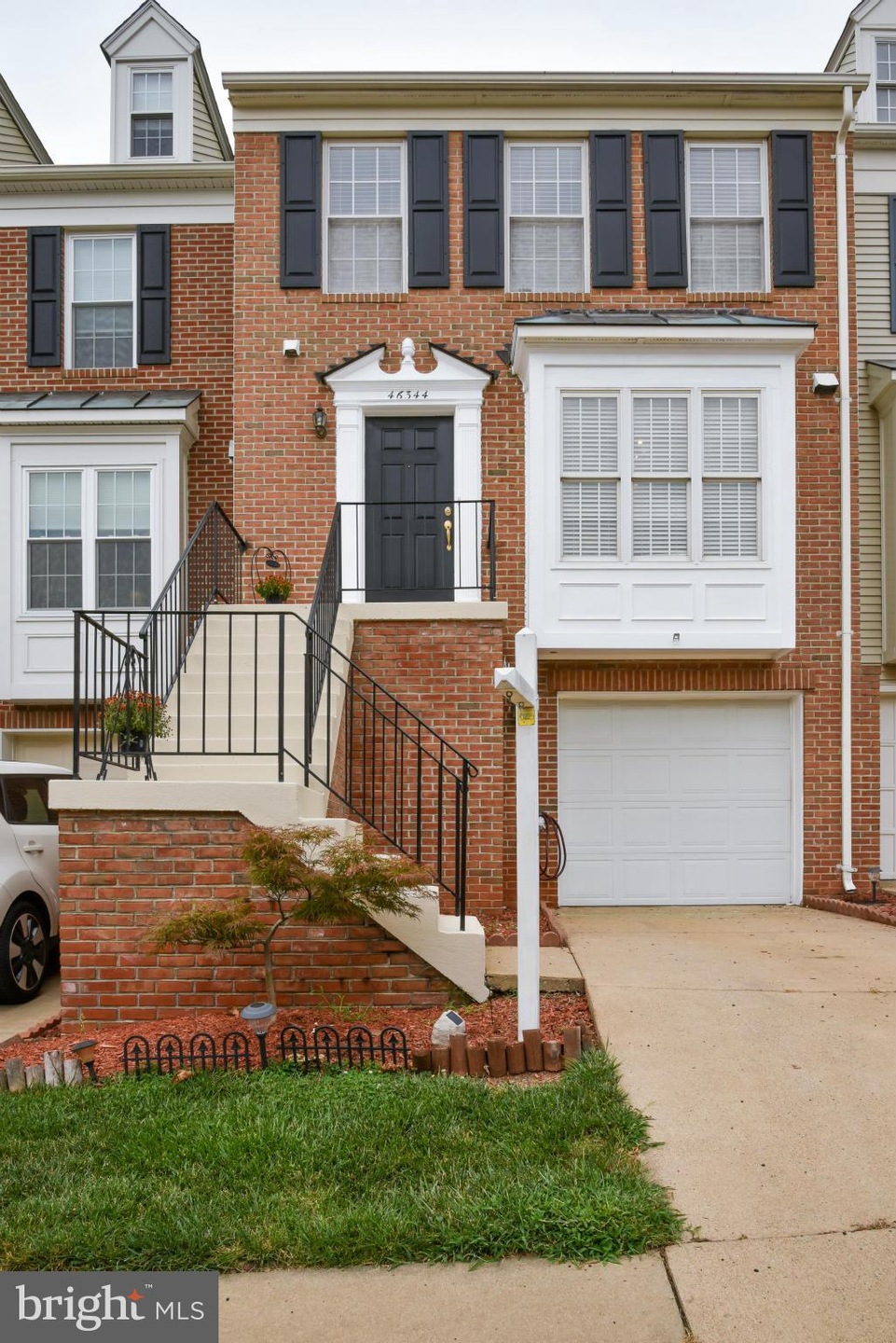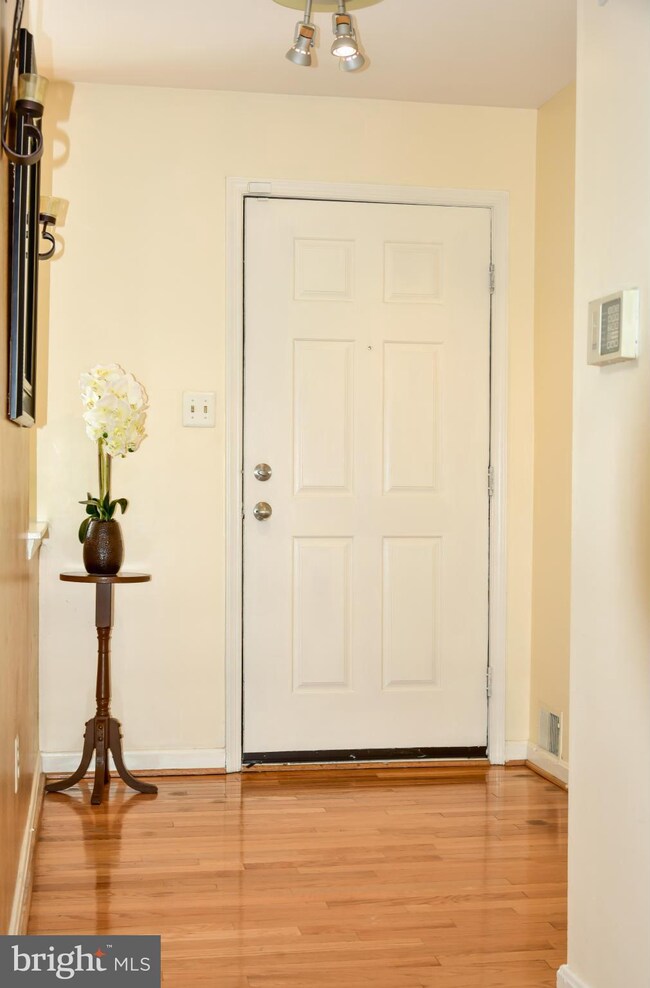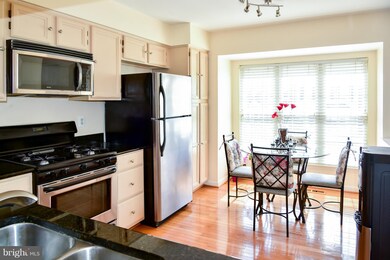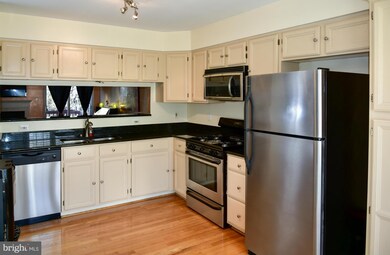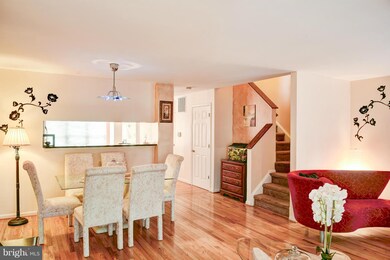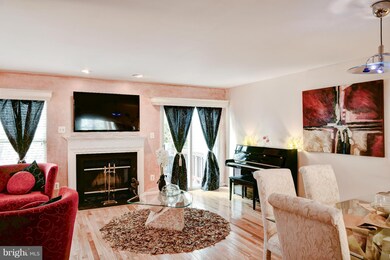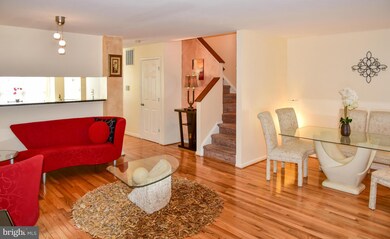
46344 Sheel Terrace Sterling, VA 20165
Highlights
- Colonial Architecture
- Traditional Floor Plan
- 2 Fireplaces
- Potomac Falls High School Rated A
- Wood Flooring
- Upgraded Countertops
About This Home
As of April 2021Gorgeous 3 bed/3.5 bath garage townhouse in sought-after Potomac Lakes! Newly painted. Kitchen w/ granite & eat-in space, gleaming hdwd on main level, 2 cozy fireplaces, fully finished walk-out level basement w/ full bathroom (potential 4th bedroom), fenced backyard with double deck perfect for summer BBQs, hot tub! Excellent location close to shopping, dining, and transportation. Welcome home!!
Last Agent to Sell the Property
Negar Zahiri
Coldwell Banker Realty Listed on: 04/15/2016
Townhouse Details
Home Type
- Townhome
Est. Annual Taxes
- $3,870
Year Built
- Built in 1992
Lot Details
- 1,742 Sq Ft Lot
- Two or More Common Walls
- Property is in very good condition
HOA Fees
- $73 Monthly HOA Fees
Parking
- 1 Car Attached Garage
- Front Facing Garage
- Garage Door Opener
- Driveway
Home Design
- Colonial Architecture
- Asphalt Roof
- Brick Front
Interior Spaces
- Property has 3 Levels
- Traditional Floor Plan
- 2 Fireplaces
- Screen For Fireplace
- Window Treatments
- Wood Flooring
Kitchen
- Eat-In Kitchen
- Gas Oven or Range
- Microwave
- Ice Maker
- Dishwasher
- Upgraded Countertops
- Disposal
Bedrooms and Bathrooms
- 3 Bedrooms
- En-Suite Bathroom
- 3.5 Bathrooms
Laundry
- Dryer
- Washer
Finished Basement
- Walk-Out Basement
- Rear Basement Entry
Schools
- Potowmack Elementary School
- River Bend Middle School
- Potomac Falls High School
Utilities
- Forced Air Heating and Cooling System
- Natural Gas Water Heater
Community Details
- Potomac Lakes Subdivision
Listing and Financial Details
- Home warranty included in the sale of the property
- Assessor Parcel Number 019483851000
Ownership History
Purchase Details
Home Financials for this Owner
Home Financials are based on the most recent Mortgage that was taken out on this home.Purchase Details
Home Financials for this Owner
Home Financials are based on the most recent Mortgage that was taken out on this home.Purchase Details
Home Financials for this Owner
Home Financials are based on the most recent Mortgage that was taken out on this home.Purchase Details
Home Financials for this Owner
Home Financials are based on the most recent Mortgage that was taken out on this home.Purchase Details
Home Financials for this Owner
Home Financials are based on the most recent Mortgage that was taken out on this home.Purchase Details
Home Financials for this Owner
Home Financials are based on the most recent Mortgage that was taken out on this home.Purchase Details
Home Financials for this Owner
Home Financials are based on the most recent Mortgage that was taken out on this home.Similar Homes in Sterling, VA
Home Values in the Area
Average Home Value in this Area
Purchase History
| Date | Type | Sale Price | Title Company |
|---|---|---|---|
| Warranty Deed | $485,000 | Potomac Title Group Services | |
| Warranty Deed | $360,000 | Attorney | |
| Warranty Deed | $285,000 | -- | |
| Warranty Deed | $399,000 | -- | |
| Deed | $340,500 | -- | |
| Deed | $155,000 | -- | |
| Deed | $151,000 | -- |
Mortgage History
| Date | Status | Loan Amount | Loan Type |
|---|---|---|---|
| Open | $170,000 | Credit Line Revolving | |
| Open | $460,750 | Purchase Money Mortgage | |
| Previous Owner | $367,740 | VA | |
| Previous Owner | $274,992 | FHA | |
| Previous Owner | $277,775 | FHA | |
| Previous Owner | $435,908 | New Conventional | |
| Previous Owner | $272,400 | New Conventional | |
| Previous Owner | $124,000 | No Value Available | |
| Previous Owner | $149,895 | No Value Available |
Property History
| Date | Event | Price | Change | Sq Ft Price |
|---|---|---|---|---|
| 04/07/2021 04/07/21 | Sold | $485,000 | +1.1% | $264 / Sq Ft |
| 03/10/2021 03/10/21 | Pending | -- | -- | -- |
| 03/05/2021 03/05/21 | For Sale | $479,500 | +33.2% | $261 / Sq Ft |
| 06/30/2016 06/30/16 | Sold | $360,000 | -0.8% | $207 / Sq Ft |
| 05/01/2016 05/01/16 | Pending | -- | -- | -- |
| 04/15/2016 04/15/16 | For Sale | $363,000 | +27.4% | $208 / Sq Ft |
| 04/12/2012 04/12/12 | Sold | $285,000 | -1.4% | $207 / Sq Ft |
| 10/28/2011 10/28/11 | Pending | -- | -- | -- |
| 10/21/2011 10/21/11 | Price Changed | $289,000 | -3.7% | $210 / Sq Ft |
| 10/13/2011 10/13/11 | Price Changed | $299,999 | -4.8% | $218 / Sq Ft |
| 09/23/2011 09/23/11 | For Sale | $315,000 | +10.5% | $229 / Sq Ft |
| 09/15/2011 09/15/11 | Off Market | $285,000 | -- | -- |
| 09/13/2011 09/13/11 | For Sale | $315,000 | -- | $229 / Sq Ft |
Tax History Compared to Growth
Tax History
| Year | Tax Paid | Tax Assessment Tax Assessment Total Assessment is a certain percentage of the fair market value that is determined by local assessors to be the total taxable value of land and additions on the property. | Land | Improvement |
|---|---|---|---|---|
| 2024 | $4,404 | $509,170 | $195,000 | $314,170 |
| 2023 | $4,486 | $512,700 | $195,000 | $317,700 |
| 2022 | $4,301 | $483,250 | $140,000 | $343,250 |
| 2021 | $4,108 | $419,230 | $130,000 | $289,230 |
| 2020 | $3,921 | $378,800 | $125,000 | $253,800 |
| 2019 | $3,740 | $357,910 | $125,000 | $232,910 |
| 2018 | $3,791 | $349,370 | $125,000 | $224,370 |
| 2017 | $3,826 | $340,050 | $125,000 | $215,050 |
| 2016 | $3,842 | $335,540 | $0 | $0 |
| 2015 | $3,870 | $215,930 | $0 | $215,930 |
| 2014 | $3,907 | $213,230 | $0 | $213,230 |
Agents Affiliated with this Home
-

Seller's Agent in 2021
Sean Blanchette
Keller Williams Realty/Lee Beaver & Assoc.
(703) 371-5710
1 in this area
58 Total Sales
-

Buyer's Agent in 2021
Marie Bui
Douglas Elliman of Metro DC, LLC - Arlington
(703) 994-3877
1 in this area
42 Total Sales
-
N
Seller's Agent in 2016
Negar Zahiri
Coldwell Banker (NRT-Southeast-MidAtlantic)
-
M
Seller's Agent in 2012
Mary Rezaie
Metropolitan Fine Properties, Inc.
(301) 299-9400
11 Total Sales
Map
Source: Bright MLS
MLS Number: 1000682503
APN: 019-48-3851
- 46245 Milthorn Terrace
- 46186 Aisquith Terrace
- 20866 Rockingham Terrace
- 25 Jefferson Dr
- 46133 Aisquith Terrace
- 20924 Stanmoor Terrace
- 20622 Langford Ct
- 20941 Bluebird Square
- 46409 Woodlake Place
- 46378 Monocacy Square
- 21150 Domain Terrace Unit 12
- 1014 Brethour Ct Unit 207
- 297 Chelmsford Ct
- 46357 Pryor Square
- 46367 Pryor Square Unit 84
- 415 Argus Place
- 46609 Silhouette Square
- 178 Sulgrave Ct
- 20967 Bluebird Square
- 104 Drury Cir
