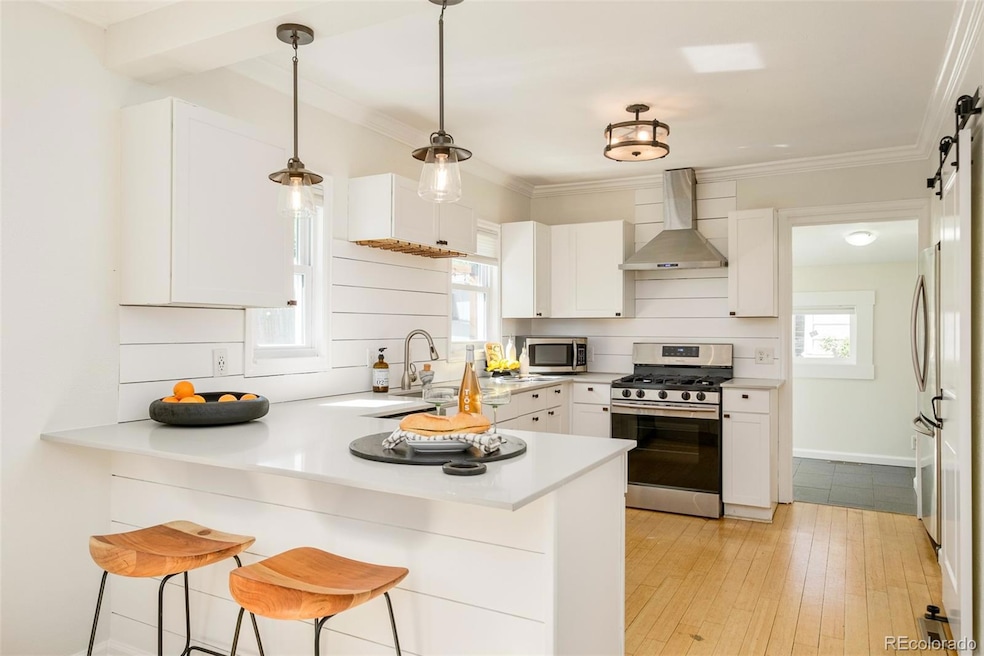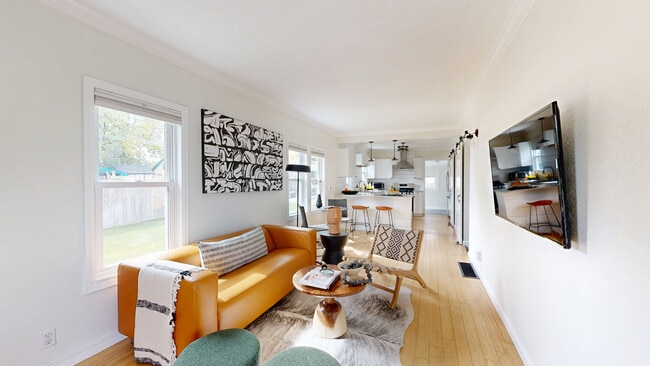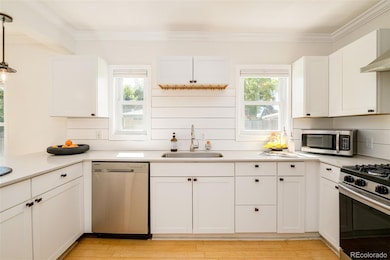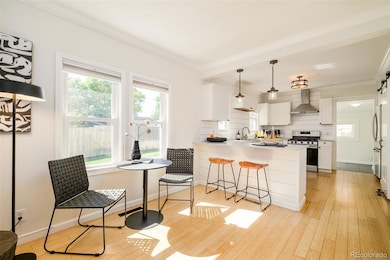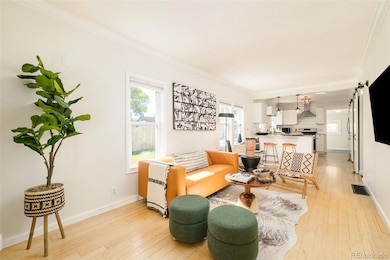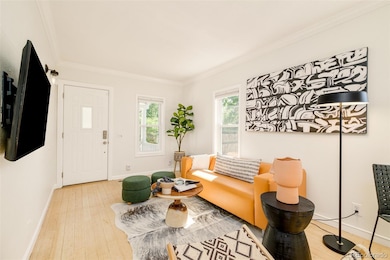Effortlessly blending timeless charm with modern updates, this Sunnyside bungalow sits on a rare double lot just minutes from local favorites like Bacon Social House, El Jefe, Huckleberry Roasters, and Chaffee Park. Inside, sunlight fills the open living area through newer windows, highlighting fresh paint and curated details that feel warm and welcoming. The remodeled kitchen pairs classic shaker cabinetry with quartz countertops, stainless appliances, a gas range with vented hood, and thoughtful finishes that create an elevated, everyday-livable space. The main level includes a serene bedroom with a walk-in closet and an updated bath. The lower level offers flexible use, media room, office, gym, or a non-conforming guest option, plus a bright laundry/mudroom that connects directly to the backyard. Outside is the standout: an expansive private yard designed for entertaining and easy living. Enjoy a new pergola, large stamped concrete patio, outdoor entertainment zone, two storage sheds, and lush landscaping supported by drip and sprinkler systems. A detached garage with keypad entry, extra storage, and additional off-street parking adds convenience.
Recent upgrades include new interior and exterior paint, new epoxy flooring, newer windows, a high-efficiency furnace (2021), and a tankless water heater (2021). Lovingly maintained and move-in ready, this home brings character, space, and true indoor-outdoor living to one of Denver’s most vibrant neighborhoods.

