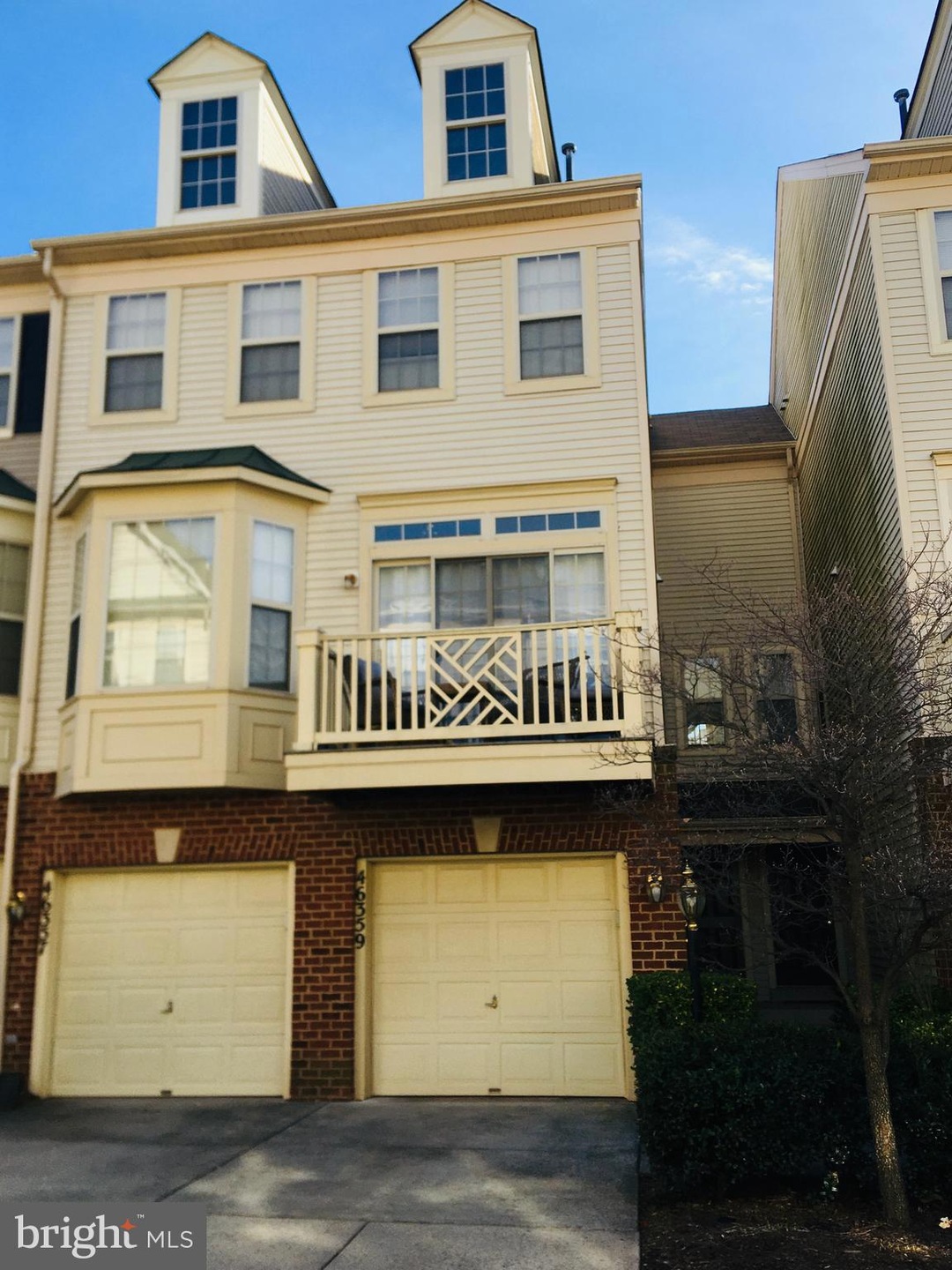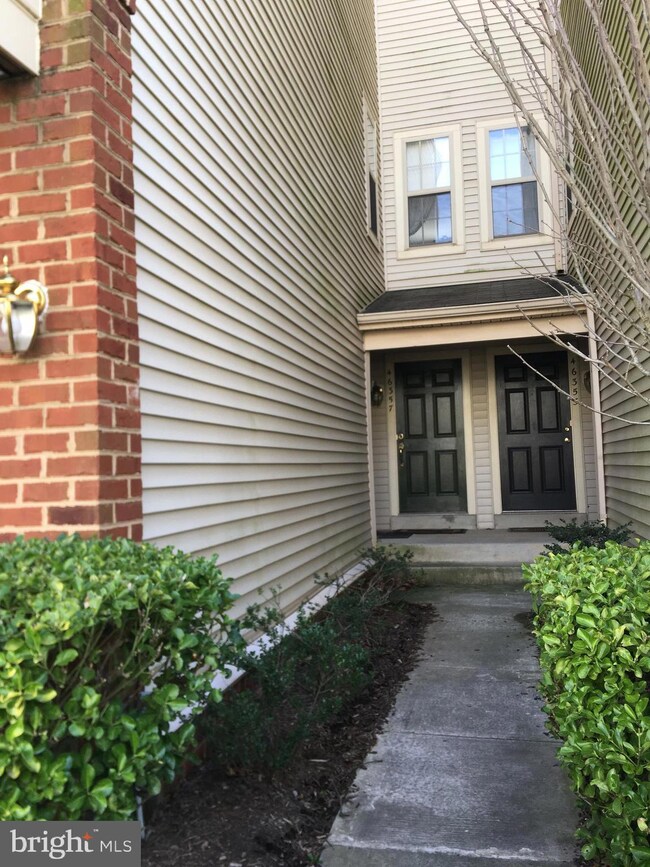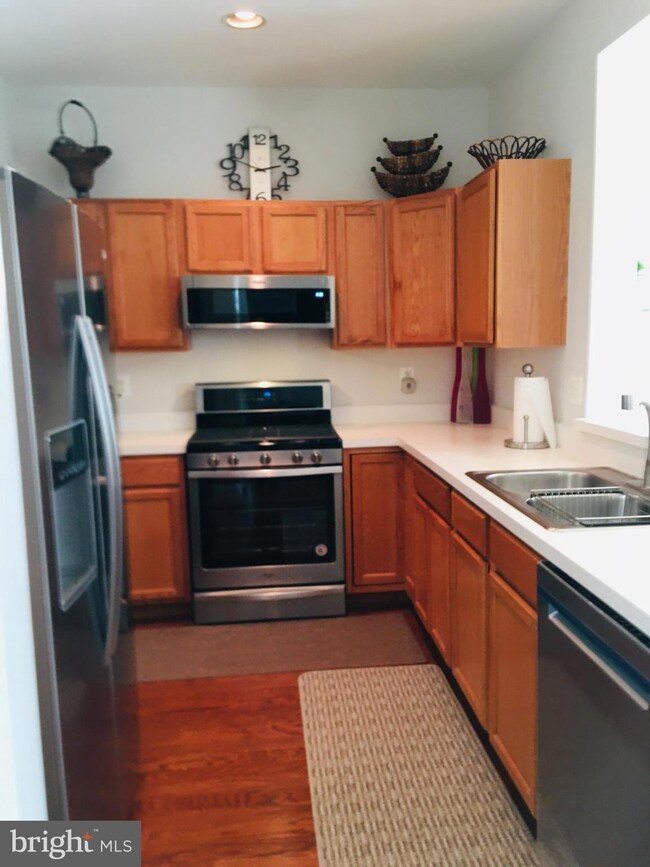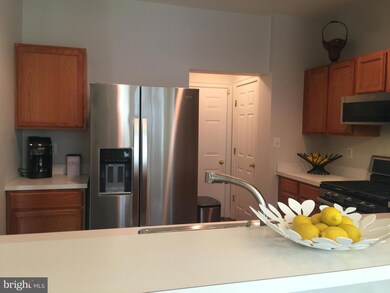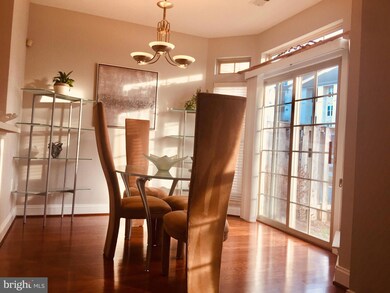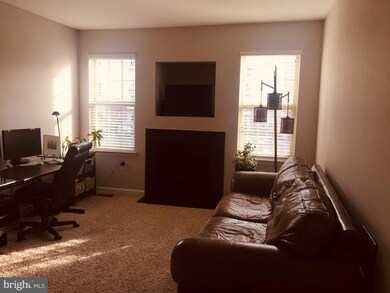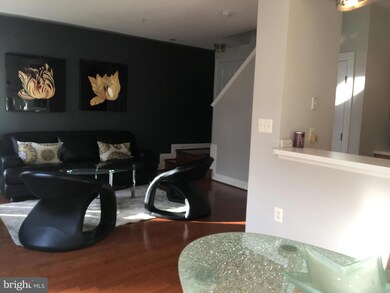
46357 Pryor Square Sterling, VA 20165
Highlights
- Gourmet Kitchen
- Open Floorplan
- 2 Fireplaces
- Potomac Falls High School Rated A
- Wood Flooring
- Community Pool
About This Home
As of March 2020Gorgeous 2 bedroom 2 bath condo in sought after Potomac Lakes, bright updated open floor plan, living room dining room combo with open gourmet gallery kitchen with new stainless steel appliances. Hardwood floors through out, beautiful granite gas fireplace incredible hardwood thru out the whole main level. Second floor has large 2nd bedroom with full bath, large den with amazing 2nd fireplace for your relaxation. 3rd level is amazing with large master suite with vaulted ceilings large closets large master bath with double sinks and soaking tub separate shower curtain rod and curtain do not convey. Over sized 1 car garage. Plenty of storage through out the home many closet. Potomac Lakes has so many amenities right within 1 mile of everything you could possibly want. Minutes to Cascades Market place, Farmers market, Library and Algonkian Park Welcome Home
Last Agent to Sell the Property
Tina Nielsen
The Bacon Group Incorporated Listed on: 02/21/2020
Townhouse Details
Home Type
- Townhome
Est. Annual Taxes
- $3,338
Year Built
- Built in 2000 | Remodeled in 2020
Lot Details
- Sprinkler System
- Property is in very good condition
HOA Fees
- $170 Monthly HOA Fees
Parking
- 1 Car Attached Garage
- Front Facing Garage
- Garage Door Opener
- Driveway
- Parking Lot
Home Design
- Vinyl Siding
Interior Spaces
- 1,382 Sq Ft Home
- Property has 3 Levels
- Open Floorplan
- Crown Molding
- Recessed Lighting
- 2 Fireplaces
- Window Treatments
- Living Room
- Formal Dining Room
- Efficiency Studio
Kitchen
- Gourmet Kitchen
- Built-In Range
- Built-In Microwave
- ENERGY STAR Qualified Dishwasher
Flooring
- Wood
- Carpet
Bedrooms and Bathrooms
- Walk-in Shower
Laundry
- Laundry on upper level
- Electric Dryer
Schools
- Potowmack Elementary School
- River Bend Middle School
- Potomac Falls High School
Utilities
- Central Air
- Heat Pump System
- Tankless Water Heater
- Fiber Optics Available
- Phone Available
- Cable TV Available
Listing and Financial Details
- Assessor Parcel Number 019184727003
Community Details
Overview
- Association fees include common area maintenance, exterior building maintenance, lawn care front, lawn care rear, lawn care side, parking fee, pool(s)
- Potomac Lakes/ Legum & Norman Condos, Phone Number (703) 600-6000
- Potomac Lakes Subdivision, Bentley Floorplan
- Courtlands At C Community
Amenities
- Community Center
Recreation
- Community Basketball Court
- Community Pool
Pet Policy
- Pets Allowed
Ownership History
Purchase Details
Home Financials for this Owner
Home Financials are based on the most recent Mortgage that was taken out on this home.Purchase Details
Home Financials for this Owner
Home Financials are based on the most recent Mortgage that was taken out on this home.Similar Homes in Sterling, VA
Home Values in the Area
Average Home Value in this Area
Purchase History
| Date | Type | Sale Price | Title Company |
|---|---|---|---|
| Warranty Deed | $350,000 | Vesta Settlements Llc | |
| Deed | $172,500 | -- |
Mortgage History
| Date | Status | Loan Amount | Loan Type |
|---|---|---|---|
| Open | $262,500 | New Conventional | |
| Previous Owner | $160,000 | New Conventional | |
| Previous Owner | $155,250 | No Value Available |
Property History
| Date | Event | Price | Change | Sq Ft Price |
|---|---|---|---|---|
| 07/11/2025 07/11/25 | For Sale | $465,000 | +32.9% | $328 / Sq Ft |
| 03/18/2020 03/18/20 | Sold | $350,000 | 0.0% | $253 / Sq Ft |
| 02/23/2020 02/23/20 | Pending | -- | -- | -- |
| 02/21/2020 02/21/20 | For Sale | $349,900 | -- | $253 / Sq Ft |
Tax History Compared to Growth
Tax History
| Year | Tax Paid | Tax Assessment Tax Assessment Total Assessment is a certain percentage of the fair market value that is determined by local assessors to be the total taxable value of land and additions on the property. | Land | Improvement |
|---|---|---|---|---|
| 2024 | $3,666 | $423,790 | $135,000 | $288,790 |
| 2023 | $3,541 | $404,690 | $135,000 | $269,690 |
| 2022 | $3,441 | $386,600 | $110,000 | $276,600 |
| 2021 | $3,278 | $334,520 | $95,000 | $239,520 |
| 2020 | $3,413 | $329,780 | $80,000 | $249,780 |
| 2019 | $3,339 | $319,520 | $80,000 | $239,520 |
| 2018 | $3,113 | $286,900 | $80,000 | $206,900 |
| 2017 | $2,997 | $266,400 | $80,000 | $186,400 |
| 2016 | $3,050 | $266,400 | $0 | $0 |
| 2015 | $2,907 | $176,150 | $0 | $176,150 |
| 2014 | $2,862 | $167,760 | $0 | $167,760 |
Agents Affiliated with this Home
-
Gift Thongpia-Hughes

Seller's Agent in 2025
Gift Thongpia-Hughes
Keller Williams Realty
(202) 746-4238
1 in this area
143 Total Sales
-
G
Seller Co-Listing Agent in 2025
Glenn Hughes
Keller Williams Realty
-
T
Seller's Agent in 2020
Tina Nielsen
The Bacon Group Incorporated
Map
Source: Bright MLS
MLS Number: VALO404176
APN: 019-18-4727-003
- 46367 Pryor Square Unit 84
- 21150 Domain Terrace Unit 12
- 46378 Monocacy Square
- 46380 Rilassare Terrace
- 46412 Rilassare Terrace
- 46607 Carriage Ct
- 20924 Stanmoor Terrace
- 46494 Primula Ct
- 46410 Blackrock Summit Terrace
- 25 Jefferson Dr
- 1014 Brethour Ct Unit 207
- 415 Argus Place
- 46245 Milthorn Terrace
- 308 Sanderson Dr
- 112 Argus Place
- 0 Tbd Unit VALO2092290
- 46394 Rose River Terrace
- 20866 Rockingham Terrace
- 46133 Aisquith Terrace
- 313 Samantha Dr
