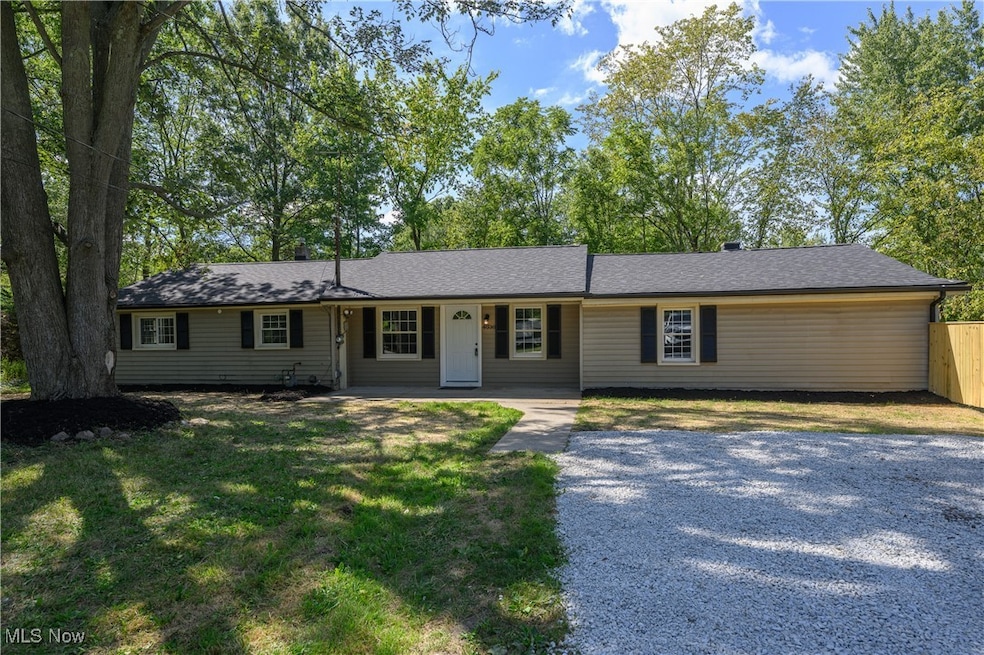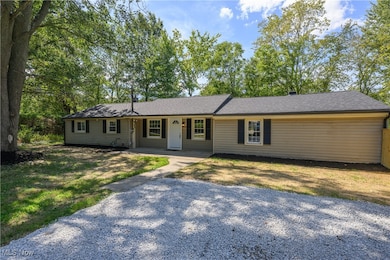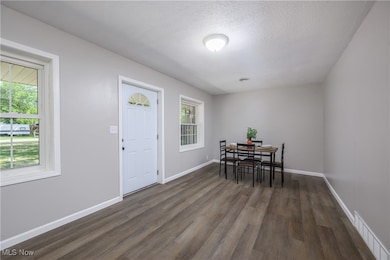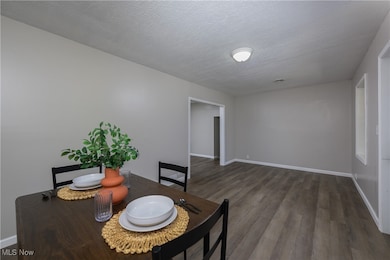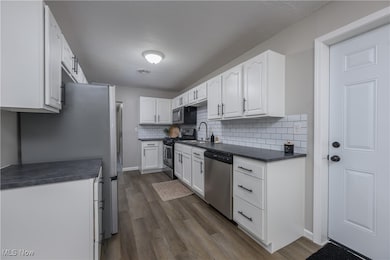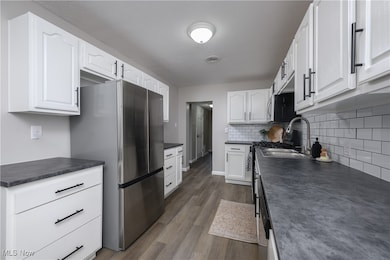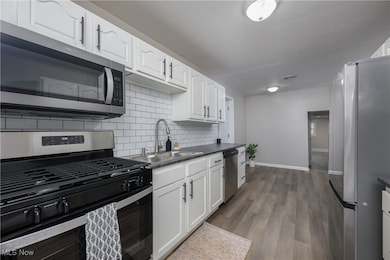4636 Albert St Norton, OH 44203
Hametown NeighborhoodEstimated payment $1,142/month
Highlights
- No HOA
- Patio
- Forced Air Heating and Cooling System
- Norton Primary Elementary School Rated A-
- Laundry Room
- Partially Fenced Property
About This Home
Welcome home to this tastefully updated ranch located in Norton! Head inside to the formal dining/ sitting room boasting new vinyl flooring throughout. Around the corner is the updated kitchen with all new stainless steel appliances and the oversized living room that is perfect for entertaining! Down the hallway you will find three bedrooms with all new paint and carpet along with the fully updated bathroom. There is also a laundry/utility room that is great for extra storage space. Don't forget to head out to the private backyard with an oversized shed. This home has too many updates it's hard to keep track. Updates include a new roof in 2025, new water lines, a lot of new plumbing, new HWT and SO much more! Grab your favorite realtor and come check this beautiful home out before it's gone!
Listing Agent
RE/MAX Infinity Brokerage Email: jaren.fink@gmail.com, 330-309-9878 License #2019002906 Listed on: 11/06/2025

Co-Listing Agent
RE/MAX Infinity Brokerage Email: jaren.fink@gmail.com, 330-309-9878 License #2021008659
Home Details
Home Type
- Single Family
Est. Annual Taxes
- $1,692
Year Built
- Built in 1958 | Remodeled
Lot Details
- 5,184 Sq Ft Lot
- Partially Fenced Property
- Privacy Fence
- Wood Fence
- Back Yard
- 4603669
Parking
- Off-Street Parking
Home Design
- Slab Foundation
- Fiberglass Roof
- Asphalt Roof
- Vinyl Siding
Interior Spaces
- 1,993 Sq Ft Home
- 1-Story Property
- Laundry Room
Bedrooms and Bathrooms
- 3 Main Level Bedrooms
- 1 Full Bathroom
Outdoor Features
- Patio
Utilities
- Forced Air Heating and Cooling System
- Heating System Uses Gas
- Septic Tank
Community Details
- No Home Owners Association
- Barb Homestead Subdivision
Listing and Financial Details
- Assessor Parcel Number 4603668
Map
Home Values in the Area
Average Home Value in this Area
Tax History
| Year | Tax Paid | Tax Assessment Tax Assessment Total Assessment is a certain percentage of the fair market value that is determined by local assessors to be the total taxable value of land and additions on the property. | Land | Improvement |
|---|---|---|---|---|
| 2025 | $1,527 | $37,296 | $5,075 | $32,221 |
| 2024 | $1,527 | $37,296 | $5,075 | $32,221 |
| 2023 | $1,527 | $37,296 | $5,075 | $32,221 |
| 2022 | $1,367 | $27,423 | $3,731 | $23,692 |
| 2021 | $1,374 | $27,423 | $3,731 | $23,692 |
| 2020 | $1,283 | $27,420 | $3,730 | $23,690 |
| 2019 | $1,549 | $29,080 | $3,670 | $25,410 |
| 2018 | $1,523 | $29,080 | $3,670 | $25,410 |
| 2017 | $1,662 | $29,080 | $3,670 | $25,410 |
| 2016 | $1,662 | $29,080 | $3,670 | $25,410 |
| 2015 | $1,662 | $29,080 | $3,670 | $25,410 |
| 2014 | $1,646 | $29,080 | $3,670 | $25,410 |
| 2013 | $1,724 | $30,770 | $3,670 | $27,100 |
Property History
| Date | Event | Price | List to Sale | Price per Sq Ft |
|---|---|---|---|---|
| 11/06/2025 11/06/25 | For Sale | $190,000 | -- | $95 / Sq Ft |
Purchase History
| Date | Type | Sale Price | Title Company |
|---|---|---|---|
| Warranty Deed | $92,000 | None Listed On Document | |
| Warranty Deed | $78,500 | Title Co Title Agency | |
| Survivorship Deed | $83,000 | Portage Lawyers Title | |
| Quit Claim Deed | -- | Bond & Associates Title Agen | |
| Warranty Deed | $79,500 | Bond & Associates Title Agen |
Mortgage History
| Date | Status | Loan Amount | Loan Type |
|---|---|---|---|
| Previous Owner | $66,400 | Purchase Money Mortgage | |
| Previous Owner | $79,459 | FHA |
Source: MLS Now
MLS Number: 5170394
APN: 46-03668
- 4666 Roop Ave
- 4635 Garrett Dr
- 4234 Watkins Rd
- 4211 S Hametown Rd
- 4658 Krancz Dr
- 4568 Krancz Dr
- 100 Meadow Ct
- 1450 Wooster Rd W
- 96 Waltz Dr
- 1448 Noble Ave
- 132 31st St SW
- 1480 Maple St
- 1364 Wooster Rd W
- 1371 Benton St
- V/L Benton
- 1361 Prospect St
- Birch w/ Basement Plan at Brookside Greens - 2-Story
- Cedar w/ Basement Plan at Brookside Greens - 2-Story
- Elder w/ Basement Plan at Brookside Greens - 2-Story
- Hazel w/ Basement Plan at Brookside Greens - 2-Story
- 1424 Wooster Rd
- 41 30th St NW
- 1270 South Ave
- 3343 Columbia Woods Dr
- 1292 Stratford St
- 3599 Redwood Blvd W
- 149 Meadowcreek Dr
- 600 Grant Allen Way
- 404 Wooster Rd N Unit 1
- 194 E Baird Ave
- 225 E Bergey St
- 170 Portage S St Unit 160 S Portage St
- 101-105 2nd St SE
- 990 Marissa Dr
- 297 High St Unit 299
- 617 Robinson Ave
- 276 Acacia Ln
- 585 Seville Rd
- 1258 Central Ave
- 1307 Nestor Ave
