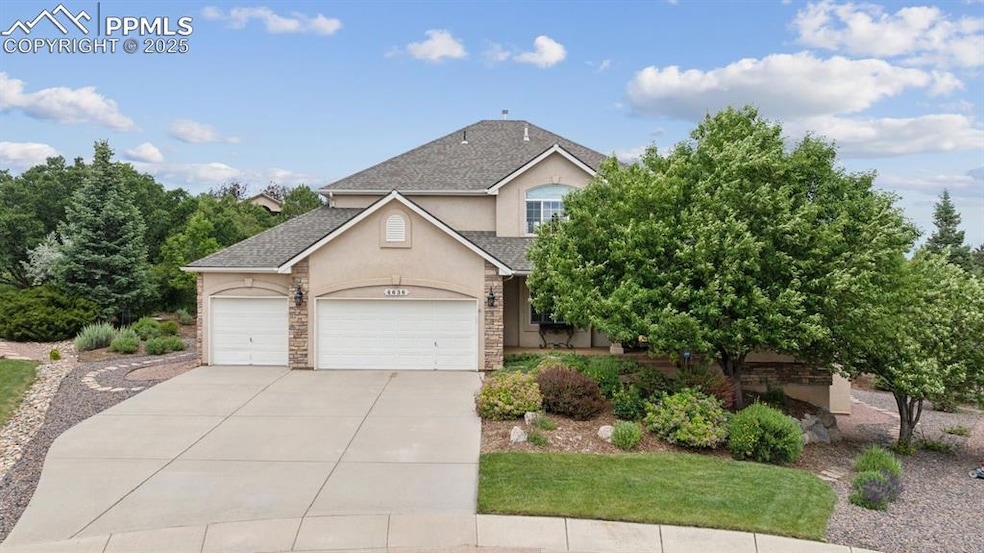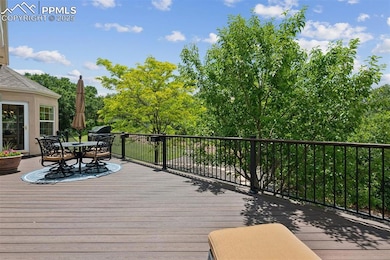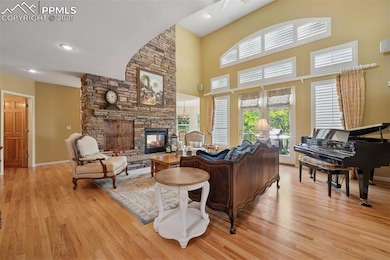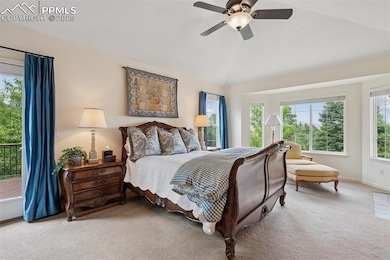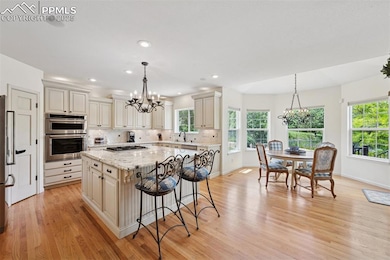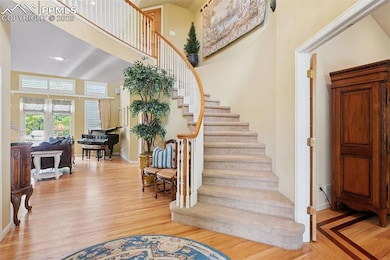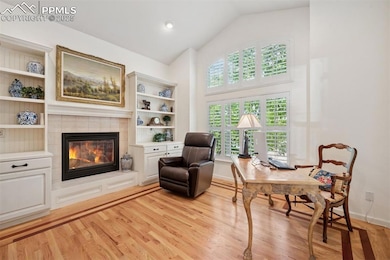
4636 Bethany Ct Colorado Springs, CO 80918
Garden Ranch NeighborhoodEstimated payment $5,556/month
Highlights
- Mountain View
- Multiple Fireplaces
- Wood Flooring
- Property is near a park
- Vaulted Ceiling
- Main Floor Bedroom
About This Home
Nestled in the heart of the highly desirable University Park neighborhood, this meticulously maintained 5-bedroom, 5-bathroom home offers the perfect blend of timeless comfort and modern upgrades. Situated on over one-third of an acre, the property showcases a lush and well landscaped space—complete with an invisible dog fence for added peace of mind.
Step inside to be immediately greeted by the grand staircase and high ceilings. The home is thoughtfully designed for effortless main-level living. The spacious and inviting layout includes a generously sized primary suite, open-concept living and dining areas, and a beautifully updated kitchen that flows seamlessly to a newer, low-maintenance composite deck—ideal for entertaining or enjoying serene outdoor moments.
Recent upgrades provide additional value and worry-free ownership: a new roof, HVAC system, water heaters, and deck—all replaced within the last five years. Every detail reflects pride of ownership and a commitment to quality. Storing your belongings is a breeze with four of the bedrooms offering walk-in closets and the expansive storage space in the basement.
This is a rare opportunity to own a move-in ready home in one of the area's most coveted communities. Only minutes from downtown, shopping and entertainment areas, and military bases. Don’t miss your chance to experience comfort, style, and convenience in University Park.
Listing Agent
LIV Sotheby's International Brokerage Phone: 303-893-3200 Listed on: 06/25/2025
Home Details
Home Type
- Single Family
Est. Annual Taxes
- $2,827
Year Built
- Built in 2001
Lot Details
- 0.36 Acre Lot
- Level Lot
- Hillside Location
- Landscaped with Trees
HOA Fees
- $58 Monthly HOA Fees
Parking
- 3 Car Attached Garage
- Garage Door Opener
- Driveway
Home Design
- Shingle Roof
- Stone Siding
- Stucco
Interior Spaces
- 5,166 Sq Ft Home
- 2-Story Property
- Crown Molding
- Vaulted Ceiling
- Ceiling Fan
- Multiple Fireplaces
- Gas Fireplace
- French Doors
- Six Panel Doors
- Great Room
- Mountain Views
- Walk-Out Basement
Kitchen
- Self-Cleaning Oven
- Plumbed For Gas In Kitchen
- Microwave
- Dishwasher
- Smart Appliances
- Disposal
Flooring
- Wood
- Carpet
- Tile
Bedrooms and Bathrooms
- 5 Bedrooms
- Main Floor Bedroom
Laundry
- Dryer
- Washer
Location
- Property is near a park
- Property is near schools
- Property is near shops
Utilities
- Forced Air Heating and Cooling System
- Heating System Uses Natural Gas
- 220 Volts in Kitchen
- Phone Available
Community Details
- Association fees include covenant enforcement
Map
Home Values in the Area
Average Home Value in this Area
Tax History
| Year | Tax Paid | Tax Assessment Tax Assessment Total Assessment is a certain percentage of the fair market value that is determined by local assessors to be the total taxable value of land and additions on the property. | Land | Improvement |
|---|---|---|---|---|
| 2025 | $3,198 | $64,190 | -- | -- |
| 2024 | $2,699 | $62,080 | $7,130 | $54,950 |
| 2023 | $2,699 | $62,080 | $7,130 | $54,950 |
| 2022 | $2,461 | $50,930 | $6,310 | $44,620 |
| 2021 | $2,670 | $52,390 | $6,490 | $45,900 |
| 2020 | $2,739 | $47,510 | $6,490 | $41,020 |
| 2019 | $2,724 | $47,510 | $6,490 | $41,020 |
| 2018 | $2,517 | $41,500 | $5,470 | $36,030 |
| 2017 | $2,384 | $41,500 | $5,470 | $36,030 |
| 2016 | $2,053 | $43,380 | $5,730 | $37,650 |
| 2015 | $2,505 | $43,380 | $5,730 | $37,650 |
| 2014 | $2,395 | $39,800 | $5,730 | $34,070 |
Property History
| Date | Event | Price | Change | Sq Ft Price |
|---|---|---|---|---|
| 07/21/2025 07/21/25 | Price Changed | $950,000 | -3.6% | $184 / Sq Ft |
| 06/25/2025 06/25/25 | For Sale | $985,000 | -- | $191 / Sq Ft |
Purchase History
| Date | Type | Sale Price | Title Company |
|---|---|---|---|
| Interfamily Deed Transfer | -- | None Available | |
| Warranty Deed | $525,000 | Title America | |
| Warranty Deed | $455,530 | First American | |
| Warranty Deed | -- | First American | |
| Warranty Deed | $95,000 | Stewart Title | |
| Warranty Deed | $85,000 | Land Title |
Mortgage History
| Date | Status | Loan Amount | Loan Type |
|---|---|---|---|
| Open | $180,000 | Fannie Mae Freddie Mac | |
| Previous Owner | $412,000 | New Conventional | |
| Previous Owner | $53,000 | Stand Alone Second | |
| Previous Owner | $364,400 | No Value Available | |
| Previous Owner | $352,000 | No Value Available | |
| Previous Owner | $76,000 | Unknown | |
| Previous Owner | $35,000 | Unknown |
Similar Homes in Colorado Springs, CO
Source: Pikes Peak REALTOR® Services
MLS Number: 7354427
APN: 63204-03-019
- 4690 Bethany Ct
- 5039 Stonehill Rd
- 1972 Quadrangle Ct
- 1956 Quadrangle Ct
- 1925 Montebello Dr W
- 5090 Picket Dr
- 2175 Wake Forest Ct
- 2261 Palm Dr Unit C
- 2195 Wake Forest Ct
- 2225 Montebello Ct W
- 4443 Campus Bluffs Ct
- 2275 Montebello Dr W
- 4454 College Park Ct
- 4410 Campus Bluffs Ct
- 2252 Conservatory Point
- 4945 Brown Valley Ln
- 2140 Palm Dr
- 2508 Blazek Loop
- 1826 Palm Dr
- 2355 Troy Ct
- 4653 Bethany Ct
- 4675 Alta Point Point
- 4945 Brown Valley Ln
- 10 Cragmor Village Rd
- 3845 Linda Vista Ln
- 3845 Linda Vista Ln
- 4815 Garden Ranch Ln
- 4107 Garrett Place
- 1424 Columbine Rd
- 1400 Acacia Dr
- 1400 Acacia Dr
- 1400 Acacia Dr
- 5585 Escondido Dr
- 1184 Stanton St
- 2507 Flintridge Dr
- 1192 Westmoreland Rd
- 1134 Westmoreland Rd
- 1178 Westmoreland Rd
- 921 Westmoreland Rd
- 220 Shadow Ridge Grove
