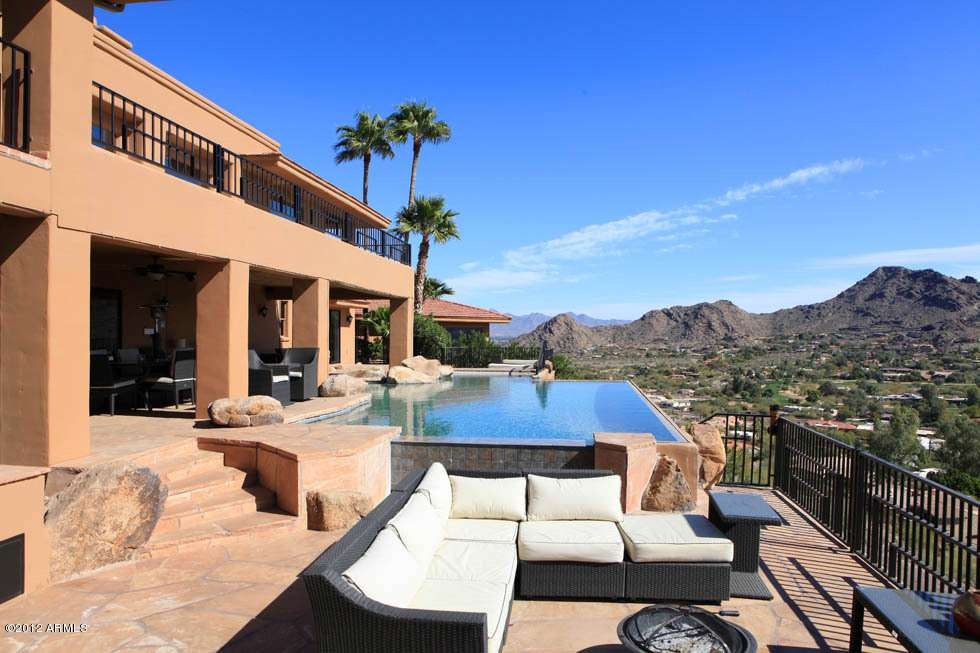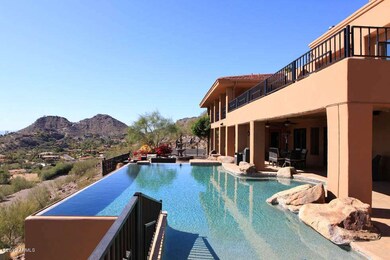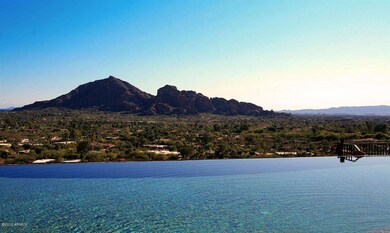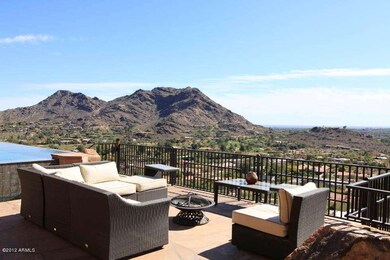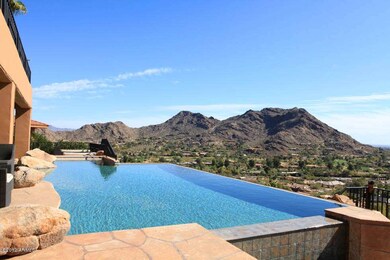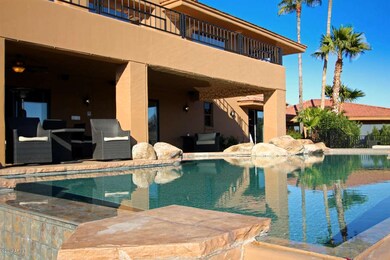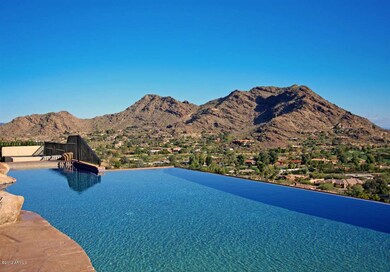
4636 E Moonlight Way Paradise Valley, AZ 85253
Paradise Valley NeighborhoodHighlights
- Guest House
- Heated Spa
- Sitting Area In Primary Bedroom
- Kiva Elementary School Rated A
- Gated Parking
- City Lights View
About This Home
As of August 2013GORGEOUS VIEWS OF CAMELBACK MOUNTAIN - This Home Boasts Incredible Mountain, Valley & City Light Views. No Expense spared in Remodeling this Private Gated Mountain Resort with a Separate Guest House! This Home Features Unique Architecture with Sunken Rooms, Stunning Turkish Versailles Travertine & Hardwood Flooring, Private Living areas with Balconies & Corner Fireplaces, a Private Gym with Sauna & Steam rooms, Private Wings including an exquisite Master Suite with a Dramatic Rotunda. The Kitchen looks out onto a Spectacular ''rainforest'' Waterfall and Features Stainless Steel Appliances, Slab Granite Counters & Custom Cabinetry.
Last Agent to Sell the Property
Cactus Realty Consultants License #BR531302000 Listed on: 05/01/2013
Home Details
Home Type
- Single Family
Est. Annual Taxes
- $11,506
Year Built
- Built in 1979
Lot Details
- 1.86 Acre Lot
- Desert faces the front and back of the property
- Wrought Iron Fence
- Misting System
- Front and Back Yard Sprinklers
- Sprinklers on Timer
Parking
- 2 Car Garage
- 8 Open Parking Spaces
- Garage Door Opener
- Gated Parking
Property Views
- City Lights
- Mountain
Home Design
- Santa Barbara Architecture
- Wood Frame Construction
- Tile Roof
- Foam Roof
- Block Exterior
- Stucco
Interior Spaces
- 9,066 Sq Ft Home
- 2-Story Property
- Wet Bar
- Ceiling Fan
- Solar Screens
- Family Room with Fireplace
- 3 Fireplaces
- Living Room with Fireplace
Kitchen
- Eat-In Kitchen
- Breakfast Bar
- Built-In Microwave
- Dishwasher
- Kitchen Island
- Granite Countertops
Flooring
- Wood
- Carpet
- Stone
Bedrooms and Bathrooms
- 7 Bedrooms
- Sitting Area In Primary Bedroom
- Fireplace in Primary Bedroom
- Walk-In Closet
- Remodeled Bathroom
- Two Primary Bathrooms
- Primary Bathroom is a Full Bathroom
- 6.5 Bathrooms
- Dual Vanity Sinks in Primary Bathroom
- Bidet
- Hydromassage or Jetted Bathtub
- Bathtub With Separate Shower Stall
Laundry
- Laundry in unit
- Washer and Dryer Hookup
Home Security
- Security System Owned
- Intercom
Pool
- Heated Spa
- Private Pool
- Solar Pool Equipment
Outdoor Features
- Balcony
- Covered patio or porch
- Built-In Barbecue
Additional Homes
- Guest House
Schools
- Kiva Elementary School
- Mohave Middle School
- Saguaro High School
Utilities
- Refrigerated Cooling System
- Zoned Heating
- Water Filtration System
- Septic Tank
- High Speed Internet
- Cable TV Available
Community Details
- No Home Owners Association
- Paradise Valley Country Estates Subdivision, Custom Floorplan
Listing and Financial Details
- Assessor Parcel Number 169-11-002-M
Ownership History
Purchase Details
Home Financials for this Owner
Home Financials are based on the most recent Mortgage that was taken out on this home.Purchase Details
Home Financials for this Owner
Home Financials are based on the most recent Mortgage that was taken out on this home.Purchase Details
Home Financials for this Owner
Home Financials are based on the most recent Mortgage that was taken out on this home.Purchase Details
Home Financials for this Owner
Home Financials are based on the most recent Mortgage that was taken out on this home.Purchase Details
Home Financials for this Owner
Home Financials are based on the most recent Mortgage that was taken out on this home.Purchase Details
Home Financials for this Owner
Home Financials are based on the most recent Mortgage that was taken out on this home.Purchase Details
Purchase Details
Home Financials for this Owner
Home Financials are based on the most recent Mortgage that was taken out on this home.Purchase Details
Similar Homes in Paradise Valley, AZ
Home Values in the Area
Average Home Value in this Area
Purchase History
| Date | Type | Sale Price | Title Company |
|---|---|---|---|
| Warranty Deed | $5,800,000 | Wfg National Title Insurance C | |
| Warranty Deed | -- | None Available | |
| Warranty Deed | $2,400,000 | Stewart Title & Trust Of Pho | |
| Quit Claim Deed | -- | None Available | |
| Interfamily Deed Transfer | -- | Clear Title Agency Of Arizon | |
| Warranty Deed | $1,400,000 | Clear Title Agency Of Arizon | |
| Interfamily Deed Transfer | -- | -- | |
| Warranty Deed | $1,320,000 | Ati Title Agency | |
| Warranty Deed | $1,312,500 | Ati Title Company |
Mortgage History
| Date | Status | Loan Amount | Loan Type |
|---|---|---|---|
| Open | $4,060,000 | Seller Take Back | |
| Previous Owner | $350,000 | Commercial | |
| Previous Owner | $2,435,300 | New Conventional | |
| Previous Owner | $2,475,000 | Adjustable Rate Mortgage/ARM | |
| Previous Owner | $1,440,000 | Seller Take Back | |
| Previous Owner | $1,400,000 | Stand Alone Refi Refinance Of Original Loan | |
| Previous Owner | $100,000 | Unknown | |
| Previous Owner | $600,000 | Purchase Money Mortgage | |
| Previous Owner | $1,050,000 | New Conventional | |
| Previous Owner | $430,000 | Credit Line Revolving | |
| Previous Owner | $1,728,031 | Unknown | |
| Previous Owner | $250,000 | Credit Line Revolving | |
| Previous Owner | $999,900 | Unknown | |
| Previous Owner | $600,000 | New Conventional |
Property History
| Date | Event | Price | Change | Sq Ft Price |
|---|---|---|---|---|
| 06/03/2025 06/03/25 | Price Changed | $5,995,000 | 0.0% | -- |
| 06/03/2025 06/03/25 | For Sale | $5,995,000 | -9.8% | -- |
| 06/01/2025 06/01/25 | Off Market | $6,650,000 | -- | -- |
| 02/24/2025 02/24/25 | Price Changed | $6,650,000 | -4.9% | -- |
| 02/15/2025 02/15/25 | For Sale | $6,995,000 | +191.5% | -- |
| 08/14/2013 08/14/13 | Sold | $2,400,000 | 0.0% | $265 / Sq Ft |
| 05/28/2013 05/28/13 | Pending | -- | -- | -- |
| 05/01/2013 05/01/13 | For Sale | $2,400,000 | -- | $265 / Sq Ft |
Tax History Compared to Growth
Tax History
| Year | Tax Paid | Tax Assessment Tax Assessment Total Assessment is a certain percentage of the fair market value that is determined by local assessors to be the total taxable value of land and additions on the property. | Land | Improvement |
|---|---|---|---|---|
| 2025 | $11,540 | $196,297 | -- | -- |
| 2024 | $11,381 | $151,397 | -- | -- |
| 2023 | $11,381 | $252,960 | $50,590 | $202,370 |
| 2022 | $10,317 | $204,660 | $40,930 | $163,730 |
| 2021 | $11,005 | $200,180 | $40,030 | $160,150 |
| 2020 | $10,931 | $224,550 | $44,910 | $179,640 |
| 2019 | $10,533 | $216,250 | $43,250 | $173,000 |
| 2018 | $10,119 | $188,520 | $37,700 | $150,820 |
| 2017 | $12,319 | $196,900 | $39,380 | $157,520 |
| 2016 | $12,049 | $164,500 | $32,900 | $131,600 |
| 2015 | $11,401 | $164,500 | $32,900 | $131,600 |
Agents Affiliated with this Home
-
Lisa Marvel Tull

Seller's Agent in 2025
Lisa Marvel Tull
Compass
(480) 318-1618
16 Total Sales
-
Arthur Estavillo

Seller's Agent in 2013
Arthur Estavillo
Cactus Realty Consultants
(602) 432-4266
2 in this area
19 Total Sales
-
Gretchen Ravenstein

Buyer's Agent in 2013
Gretchen Ravenstein
My Home Group Real Estate
(623) 223-6214
15 Total Sales
Map
Source: Arizona Regional Multiple Listing Service (ARMLS)
MLS Number: 4929087
APN: 169-11-002M
- 4540 E Moonlight Way
- 4524 E Moonlight Way Unit 4
- 4529 E Clearwater Pkwy
- 4836 E Moonlight Way Unit 4
- 4836 E Moonlight Way
- 4517 E Desert Park Place Unit 41
- 7816 N 47th St
- 7241 N 47th St Unit 11
- 4900 E Desert Fairways Dr
- 4824 E Hummingbird Ln
- 7215 N Black Rock Trail
- 4536 E Foothill Dr
- 7223 N Black Rock Trail
- 4550 E Foothill Dr
- 7501 N Eucalyptus Dr
- 7100 N 47th St
- 4644 E Indian Bend Rd
- 4531 E Quartz Mountain Rd
- 7531 N Sandy Mountain Rd Unit 169
- 7525 N Shadow Mountain Rd
