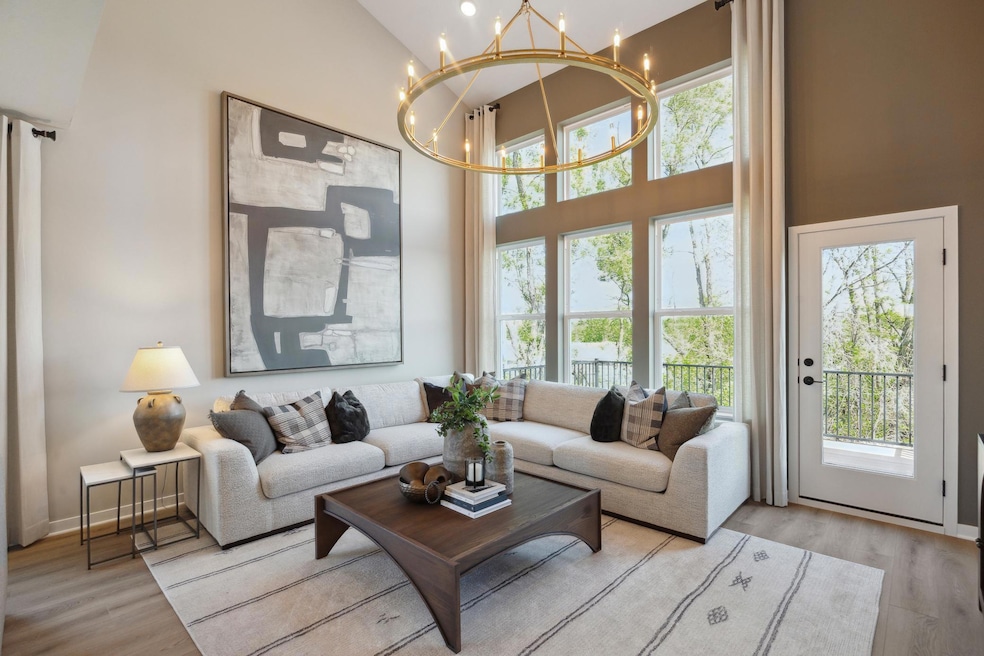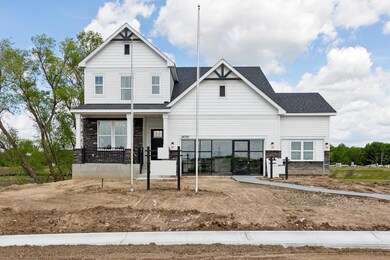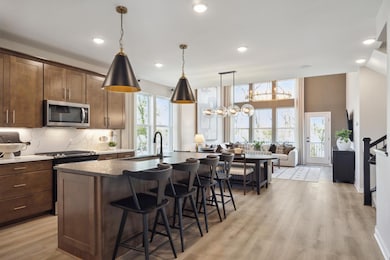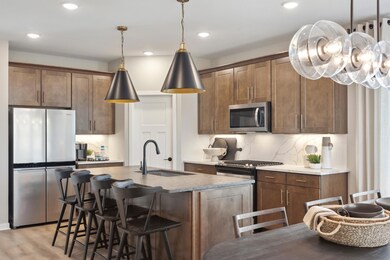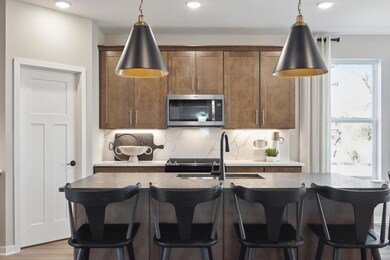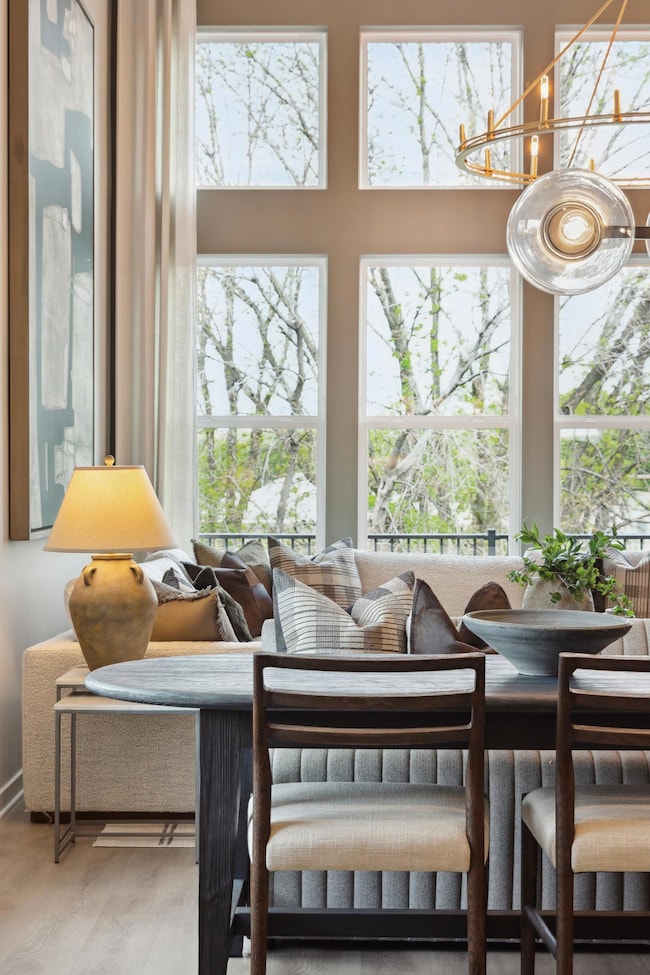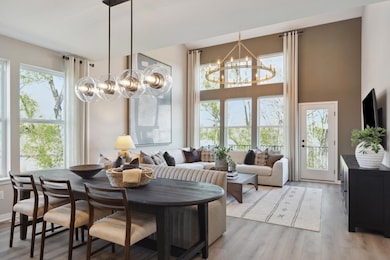4636 Island Park Dr Woodbury, MN 55129
Estimated payment $3,305/month
Highlights
- New Construction
- 1 Fireplace
- 3 Car Attached Garage
- Liberty Ridge Elementary School Rated A-
- Walk-In Pantry
- Sod Farm
About This Home
Available now! – The LINWOOD with walkout basement – in AirLake, Woodbury! This popular and versatile design features an impressive two-story gathering room, seamlessly connected to an open-concept kitchen with 42” cabinets, quartz countertops, stainless steel appliances, and a walk-in pantry. The main level also includes a flex/office space, ideal for remote work or study. Upstairs, you'll find a mid-level den, three spacious bedrooms—each with its own walk-in closet—and two full bathrooms, including a luxurious Owner’s Bath with an optional walk-in shower. Beautiful wrought iron railings add a stylish touch throughout the staircase and upper level. The home offers flexibility with unfinished walk-out, lookout, or full basement options featuring 9’ ceilings, and a 3-car garage provides ample storage. Front and rear sod with irrigation is included for easy lawn maintenance. Community Perks: AirLake offers direct access to Discovery Park, featuring pickleball courts, basketball courts, baseball field, and playground. The trail system connects you to nearby communities.
Home Details
Home Type
- Single Family
Est. Annual Taxes
- $1,836
Year Built
- Built in 2025 | New Construction
Lot Details
- 8,712 Sq Ft Lot
- Lot Dimensions are 65'x140'
HOA Fees
- $43 Monthly HOA Fees
Parking
- 3 Car Attached Garage
Home Design
- Split Level Home
- Flex
- Vinyl Siding
Interior Spaces
- 2,456 Sq Ft Home
- 1 Fireplace
- Family Room
- Dining Room
- Washer and Dryer Hookup
Kitchen
- Walk-In Pantry
- Range
- Microwave
- Dishwasher
- Disposal
Bedrooms and Bathrooms
- 3 Bedrooms
Unfinished Basement
- Sump Pump
- Drain
- Basement Window Egress
Utilities
- Forced Air Heating and Cooling System
- Vented Exhaust Fan
Additional Features
- Air Exchanger
- Sod Farm
Community Details
- Association fees include professional mgmt, trash
- First Service Residential Association, Phone Number (952) 277-2716
- Built by PULTE HOMES
- Airlake Community
- Airlake Subdivision
Map
Home Values in the Area
Average Home Value in this Area
Property History
| Date | Event | Price | List to Sale | Price per Sq Ft |
|---|---|---|---|---|
| 11/16/2025 11/16/25 | For Sale | $589,990 | -- | $240 / Sq Ft |
Source: NorthstarMLS
MLS Number: 6818565
- 4645 Island Park Dr
- 4602 Island Park Bay
- 10398 Mcgregor Blvd
- 10390 Mcgregor Blvd
- 10374 Mcgregor Blvd
- 10291 Duval Rd
- 10432 Duval Rd
- 4768 Blake Ct
- 4770 Blake Ct
- 10318 Mcgregor Blvd
- 4943 Airlake Dr
- 10306 Duval Rd
- 4942 Airlake Dr
- 4951 Airlake Dr
- 4946 Airlake Dr
- 4958 Airlake Dr
- 4962 Airlake Dr
- 4896 Blake Way
- 4839 Blake Way
- 10732 Bent Pine Ln
- 4595 Oak Point Ln
- 10027 Newport Path
- 4634 Atlas Place
- 4616 Atlas Place
- 10226 Arrowwood Path
- 10108 Sunbird Cir
- 10071 Raleigh Ct
- 3751 Hazel Trail Unit C
- 3515 Cherry Ln Unit F
- 11169 Walnut Ln
- 3443 Cherry Ln Unit E
- 3408 Ridgestone Way
- 3337 Lakewood Trail
- 5285 Long Pointe Pass
- 5289 Long Pointe Pass
- 3572 Bailey Ridge Alcove
- 5129 Stable View Dr
- 4776 Equine Trail
- 10285 Grand Forest Ln
- 7173 Joplin Ave S
