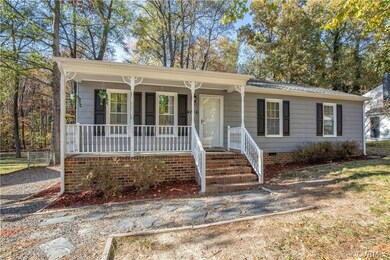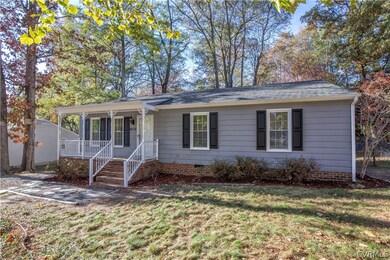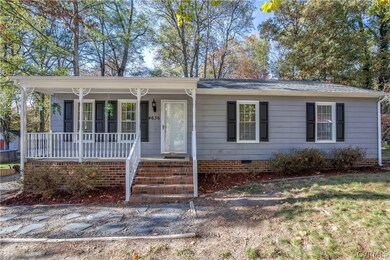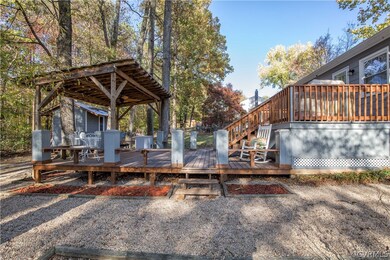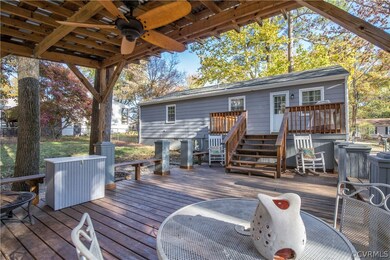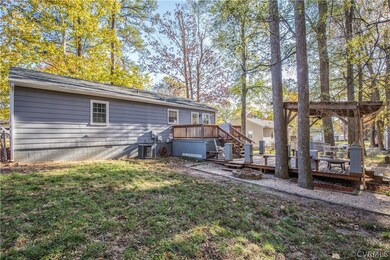
4636 Twelveoaks Rd Midlothian, VA 23112
Highlights
- Deck
- Thermal Windows
- Eat-In Kitchen
- Cottage
- Front Porch
- Home Security System
About This Home
As of February 2020Absolutely Adorable Updated Ranch w/ Amazing Outdoor Living Space!!! Low Maintenance & Energy Efficient Features - Thermal Windows (new 2012) & Storm Doors (new 2013) New Shutters, Foundation was Painted (11/19). Both the HVAC System & Hot Water Heater were replaced in 2012. Average Monthly Utility Bills- VA Power $130 & $30 Water. Interior Renovated in 2012 Included New Dry Wall, Laminate Wood Flooring thru-out & Quality Quiet Close Kitchen Cabinets. 2012 The Bath Room was updated w/ new Tile Floor, Deep Tub/Shower Insert, Vanity & Toilet, Light Fixture in 2018. Conveniently located in Hall w/ Master Bedroom Access. 2019 New Paint Thru-Out, updated Security Cameras at Front & Back Doors. The 2nd Bedroom was updated in 2018 w/ new Ceiling Fan & Super Cool Custom Architectural Trim & Shelving. 3rd Bedroom new carpet & paint 11/19. Large Open Living Space & Bright Eat-In Kitchen opens to the Back Deck (16'x9'8"). Gather on the Lower Deck 24'x16' w/ Built-In Benches & 16'x8' PERGOLA w/ a Ceiling Fan. The Decks & Pergola were built in 2013, Re-Painted & Stained in 2018. Pea Gravel Walk Way wraps around the Deck & Custom 12'x8' Storage Shed built in 2017. Fenced Back Yard. A MUST SEE!!!
Last Agent to Sell the Property
Napier REALTORS ERA License #0225152492 Listed on: 11/12/2019

Home Details
Home Type
- Single Family
Est. Annual Taxes
- $1,276
Year Built
- Built in 1980 | Remodeled
Lot Details
- 10,237 Sq Ft Lot
- Chain Link Fence
- Back Yard Fenced
- Landscaped
- Level Lot
- Zoning described as R9
Home Design
- Cottage
- Bungalow
- Brick Exterior Construction
- Frame Construction
- Shingle Roof
- Composition Roof
- Hardboard
Interior Spaces
- 1,056 Sq Ft Home
- 1-Story Property
- Wired For Data
- Ceiling Fan
- Recessed Lighting
- Thermal Windows
- Insulated Doors
- Crawl Space
Kitchen
- Eat-In Kitchen
- Stove
- Induction Cooktop
- Dishwasher
- Laminate Countertops
Flooring
- Partially Carpeted
- Laminate
- Tile
Bedrooms and Bathrooms
- 3 Bedrooms
- En-Suite Primary Bedroom
- 1 Full Bathroom
Home Security
- Home Security System
- Storm Doors
- Fire and Smoke Detector
Parking
- Driveway
- Unpaved Parking
Outdoor Features
- Deck
- Shed
- Outbuilding
- Front Porch
Schools
- Crenshaw Elementary School
- Bailey Bridge Middle School
- Manchester High School
Utilities
- Central Air
- Heat Pump System
- Water Heater
- High Speed Internet
- Cable TV Available
Community Details
- Glen Tara Subdivision
Listing and Financial Details
- Tax Lot 15
- Assessor Parcel Number 739-67-85-02-800-000
Ownership History
Purchase Details
Home Financials for this Owner
Home Financials are based on the most recent Mortgage that was taken out on this home.Purchase Details
Home Financials for this Owner
Home Financials are based on the most recent Mortgage that was taken out on this home.Purchase Details
Home Financials for this Owner
Home Financials are based on the most recent Mortgage that was taken out on this home.Purchase Details
Home Financials for this Owner
Home Financials are based on the most recent Mortgage that was taken out on this home.Purchase Details
Purchase Details
Home Financials for this Owner
Home Financials are based on the most recent Mortgage that was taken out on this home.Similar Homes in Midlothian, VA
Home Values in the Area
Average Home Value in this Area
Purchase History
| Date | Type | Sale Price | Title Company |
|---|---|---|---|
| Warranty Deed | $189,000 | Homeland Title Stlmnt Agency | |
| Interfamily Deed Transfer | -- | None Available | |
| Warranty Deed | $122,000 | -- | |
| Warranty Deed | $122,000 | -- | |
| Special Warranty Deed | $66,700 | -- | |
| Trustee Deed | $101,250 | -- | |
| Joint Tenancy Deed | -- | -- |
Mortgage History
| Date | Status | Loan Amount | Loan Type |
|---|---|---|---|
| Open | $8,505 | Stand Alone Second | |
| Open | $183,330 | New Conventional | |
| Previous Owner | $145,163 | FHA | |
| Previous Owner | $119,790 | FHA | |
| Previous Owner | $70,910 | FHA |
Property History
| Date | Event | Price | Change | Sq Ft Price |
|---|---|---|---|---|
| 02/04/2020 02/04/20 | Sold | $189,000 | 0.0% | $179 / Sq Ft |
| 12/20/2019 12/20/19 | Pending | -- | -- | -- |
| 12/20/2019 12/20/19 | Price Changed | $189,000 | +2.2% | $179 / Sq Ft |
| 12/05/2019 12/05/19 | Price Changed | $184,950 | -2.6% | $175 / Sq Ft |
| 11/12/2019 11/12/19 | For Sale | $189,950 | +55.7% | $180 / Sq Ft |
| 08/10/2012 08/10/12 | Sold | $122,000 | +1.7% | $116 / Sq Ft |
| 06/04/2012 06/04/12 | Pending | -- | -- | -- |
| 05/31/2012 05/31/12 | For Sale | $120,000 | +79.9% | $114 / Sq Ft |
| 04/03/2012 04/03/12 | Sold | $66,700 | -34.5% | $63 / Sq Ft |
| 03/23/2012 03/23/12 | Pending | -- | -- | -- |
| 12/02/2011 12/02/11 | For Sale | $101,900 | -- | $96 / Sq Ft |
Tax History Compared to Growth
Tax History
| Year | Tax Paid | Tax Assessment Tax Assessment Total Assessment is a certain percentage of the fair market value that is determined by local assessors to be the total taxable value of land and additions on the property. | Land | Improvement |
|---|---|---|---|---|
| 2025 | $2,335 | $259,600 | $55,000 | $204,600 |
| 2024 | $2,335 | $253,500 | $51,000 | $202,500 |
| 2023 | $2,116 | $232,500 | $49,000 | $183,500 |
| 2022 | $1,928 | $209,600 | $47,000 | $162,600 |
| 2021 | $1,825 | $185,200 | $45,000 | $140,200 |
| 2020 | $1,454 | $153,100 | $43,000 | $110,100 |
| 2019 | $1,339 | $140,900 | $41,000 | $99,900 |
| 2018 | $1,266 | $134,300 | $40,000 | $94,300 |
| 2017 | $1,206 | $120,400 | $38,000 | $82,400 |
| 2016 | $1,109 | $115,500 | $38,000 | $77,500 |
| 2015 | $1,145 | $116,700 | $38,000 | $78,700 |
| 2014 | $1,052 | $107,000 | $35,500 | $71,500 |
Agents Affiliated with this Home
-
T
Seller's Agent in 2020
Terry Adcock
Napier REALTORS ERA
(804) 314-5696
1 in this area
79 Total Sales
-
L
Seller Co-Listing Agent in 2020
Lindsey Eck
Napier REALTORS ERA
(804) 244-1748
1 in this area
75 Total Sales
-

Buyer's Agent in 2020
Justin Doerflein
Hometown Realty
(202) 841-6343
6 Total Sales
-

Seller's Agent in 2012
Becky Parker
Real Broker LLC
(804) 908-2991
7 in this area
246 Total Sales
-
J
Seller's Agent in 2012
James Cole
Cole Real Estate, Inc.
-
S
Buyer's Agent in 2012
Sandy Elliott
Long & Foster
Map
Source: Central Virginia Regional MLS
MLS Number: 1936399
APN: 739-67-85-02-800-000
- 4803 White Manor Ct
- 4122 Ebbies Crossing
- 4118 Ebbies Crossing
- 4116 Ebbies Crossing
- 12529 Wescott Dr
- 4114 Ebbies Crossing
- 4112 Ebbies Crossing
- 4106 Ebbies Crossing
- 4104 Ebbies Crossing
- 12617 Wescott Dr
- 12413 Wescott Ave
- 4008 Next Level Trace
- 3800 Maze Runner Dr Unit 101
- 3900 Maze Runner Dr Unit 402
- 3900 Maze Runner Dr Unit 104
- 3900 Maze Runner Dr Unit 205
- 3700 Maze Runner Dr Unit 204
- 3800 Maze Runner Dr Unit 206
- 3700 Maze Runner Dr Unit 405
- 3811 Maze Runner Dr

