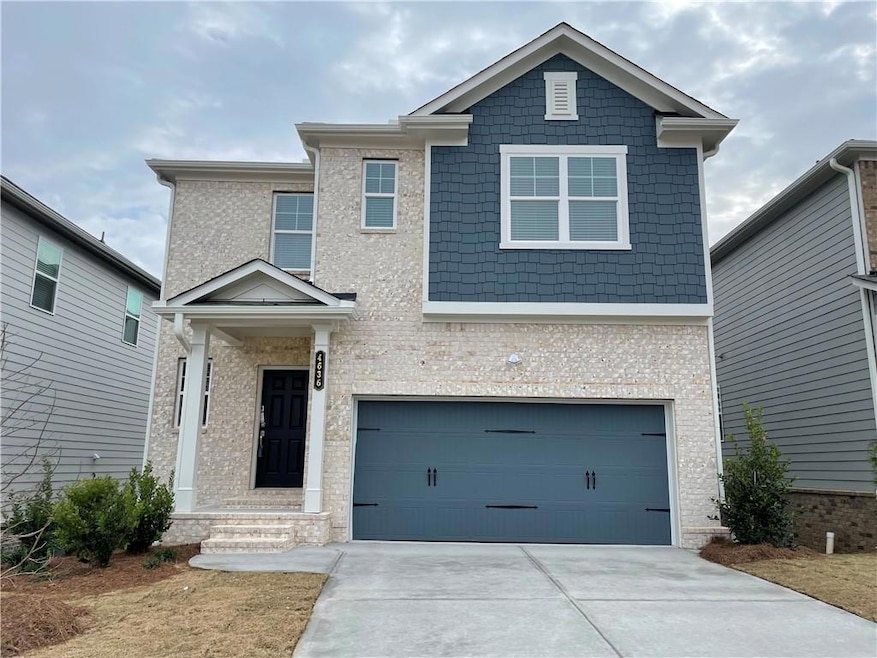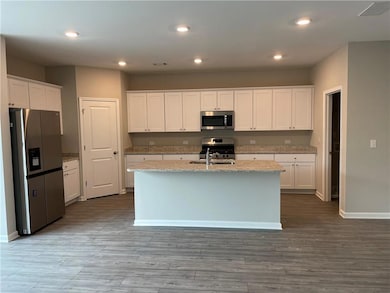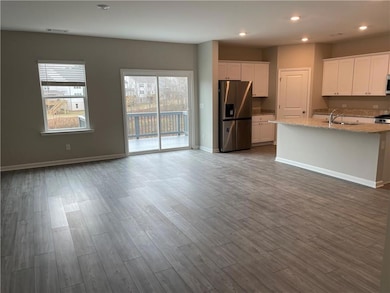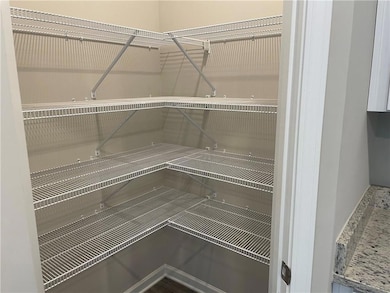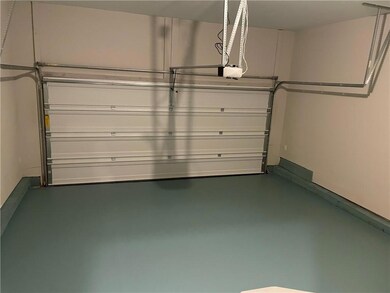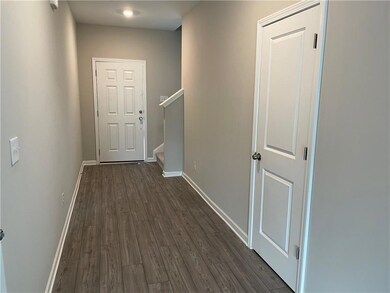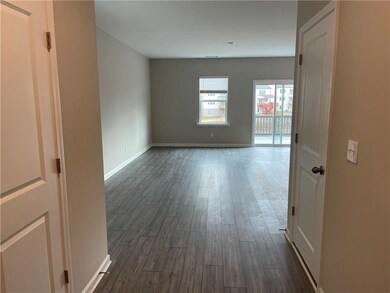4636 Waxwing St Hoschton, GA 30548
5
Beds
2.5
Baths
2,275
Sq Ft
4,792
Sq Ft Lot
Highlights
- Open-Concept Dining Room
- Deck
- Oversized primary bedroom
- West Jackson Middle School Rated A-
- Vaulted Ceiling
- Traditional Architecture
About This Home
Welcome home to this gorgeous single family community. 5 bed 2.5 Baths unfinished Basement. Spacious living space being overlooked by the kitchen On the main level, the Dining area adjoins the Family Room. A true Chef’s kitchen featuring an oversized granite countertop island and beautiful white designer cabinets- Upstairs you will find the owner's suite connects to the owner's bathroom with separate toilet closet and generous closet space - Four additional bedrooms and full Bath. Mill Creek School Cluster, 10 mins to Mall of Georgia, 5 mins to Duncan Creek park, Hospitals, Shopping and more!
Home Details
Home Type
- Single Family
Est. Annual Taxes
- $7,095
Year Built
- Built in 2021
Lot Details
- 4,792 Sq Ft Lot
- Property fronts a county road
- Landscaped
- Back and Front Yard
Parking
- 2 Car Attached Garage
- Front Facing Garage
- Garage Door Opener
- Driveway Level
Home Design
- Traditional Architecture
- Shingle Roof
- Composition Roof
- Cement Siding
- Brick Front
- HardiePlank Type
Interior Spaces
- 2,275 Sq Ft Home
- 2-Story Property
- Roommate Plan
- Vaulted Ceiling
- Recessed Lighting
- Double Pane Windows
- Window Treatments
- Entrance Foyer
- Great Room
- Open-Concept Dining Room
- Breakfast Room
- Neighborhood Views
- Pull Down Stairs to Attic
Kitchen
- Eat-In Country Kitchen
- Open to Family Room
- Breakfast Bar
- Walk-In Pantry
- Gas Range
- Microwave
- Dishwasher
- Kitchen Island
- Solid Surface Countertops
- White Kitchen Cabinets
- Disposal
Flooring
- Carpet
- Luxury Vinyl Tile
Bedrooms and Bathrooms
- 5 Bedrooms
- Oversized primary bedroom
- Split Bedroom Floorplan
- Walk-In Closet
- Dual Vanity Sinks in Primary Bathroom
- Shower Only
Laundry
- Laundry Room
- Laundry on main level
- Dryer
- Washer
Unfinished Basement
- Walk-Out Basement
- Basement Fills Entire Space Under The House
- Interior and Exterior Basement Entry
- Natural lighting in basement
Home Security
- Carbon Monoxide Detectors
- Fire and Smoke Detector
Outdoor Features
- Deck
- Rain Gutters
- Front Porch
Location
- Property is near schools
- Property is near shops
Schools
- Duncan Creek Elementary School
- Osborne Middle School
- Mill Creek High School
Utilities
- Forced Air Zoned Heating and Cooling System
- Heating System Uses Natural Gas
- Underground Utilities
- Electric Water Heater
- High Speed Internet
- Cable TV Available
Listing and Financial Details
- Security Deposit $2,500
- 12 Month Lease Term
- $60 Application Fee
- Assessor Parcel Number R3003A610
Community Details
Overview
- Property has a Home Owners Association
- Application Fee Required
- Hamilton Preserve Subdivision
Pet Policy
- Pets Allowed
- Pet Deposit $500
Map
Source: First Multiple Listing Service (FMLS)
MLS Number: 7688073
APN: 3-003A-610
Nearby Homes
- 305 Pond Ct
- 4457 Waxwing St
- 4446 Waxwing St
- 6416 Highway 124 W
- 352 Stately Oaks Ct
- 119 Pond Ct
- 103 Bentwater Way
- 44 Creek View Ct
- 4248 Links Blvd
- 4471 Links Blvd
- 1721 Silver Crest Way
- 440 Winding Rose Dr
- 40 Cava Terrace
- 1145 Glenwyck Dr
- 1030 Glenwyck Dr
- 701 Walnut Woods Dr
- 4402 Grosbeak Dr
- 236 Brookstone Trail Unit ID1254384P
- 273 Brookstone Trail Unit ID1254392P
- 220 Brookstone Trail Unit ID1254412P
