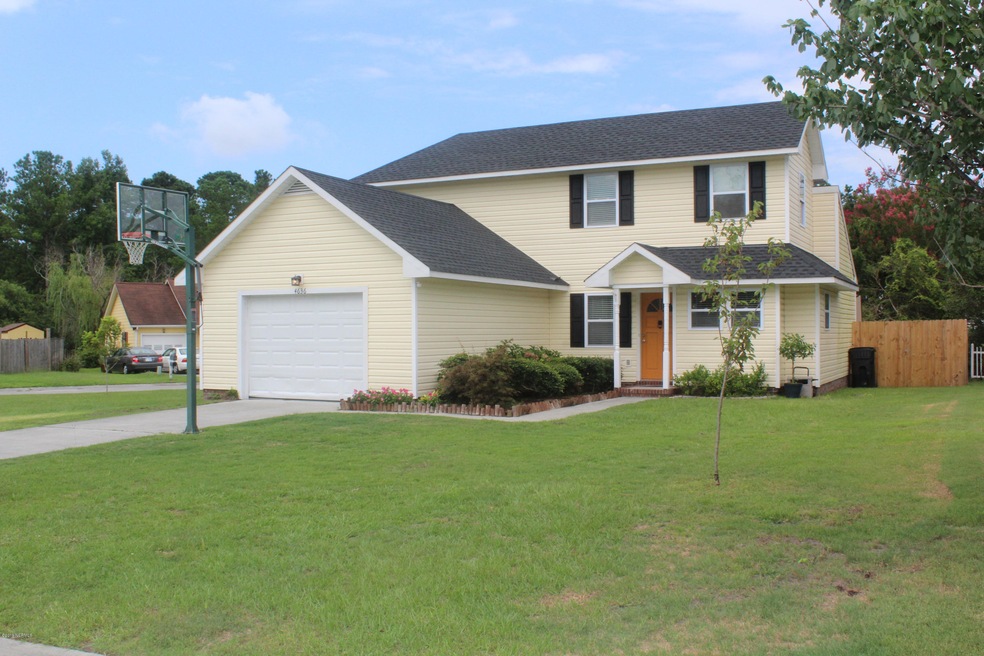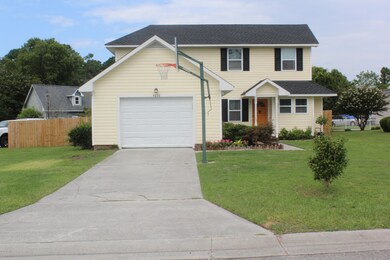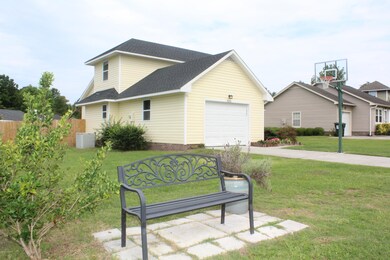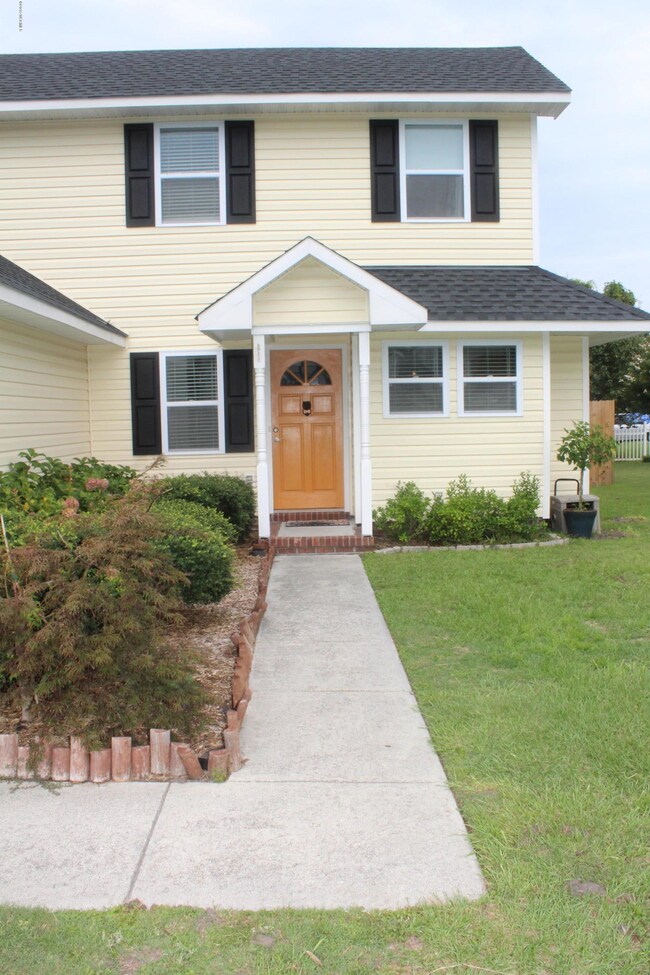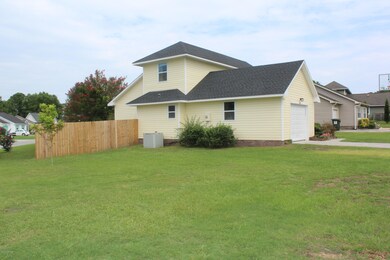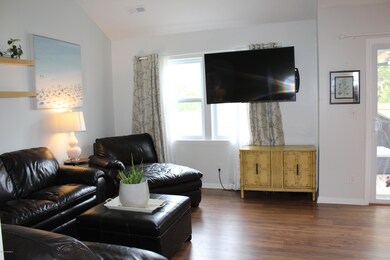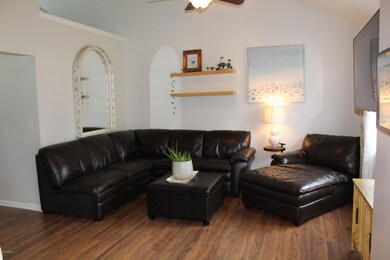
4636 Weybridge Ln Wilmington, NC 28409
Highlights
- Clubhouse
- Deck
- Main Floor Primary Bedroom
- John T. Hoggard High School Rated A-
- Vaulted Ceiling
- Corner Lot
About This Home
As of August 2019You better hurry! This 3 br, 2.5 bath, corner lot home has been renovated to the max. This home features a large, fully fenced back yard with a great deck and pergola that will help make your evenings of grilling and relaxation their best! Interior upgrades include granite tops, cabinets, Laminate wood floors, a custom tiled master bathroom and the list goes on. The hard work has already been done and this home is ready for your immediate enjoyment. Conveniently located just down the street from the community Pool and Tennis court.Schedule your showing today!
Last Agent to Sell the Property
Network Real Estate License #186237 Listed on: 07/22/2019
Last Buyer's Agent
Jordan Manning
Nest Realty
Home Details
Home Type
- Single Family
Est. Annual Taxes
- $1,015
Year Built
- Built in 1991
Lot Details
- 8,712 Sq Ft Lot
- Lot Dimensions are 107 x 93 x 37 x 39 x 74 x 32
- Property fronts a private road
- Property is Fully Fenced
- Wood Fence
- Corner Lot
- Property is zoned R-15
HOA Fees
- $44 Monthly HOA Fees
Home Design
- Slab Foundation
- Wood Frame Construction
- Architectural Shingle Roof
- Vinyl Siding
- Stick Built Home
Interior Spaces
- 1,400 Sq Ft Home
- 2-Story Property
- Vaulted Ceiling
- Blinds
- Combination Dining and Living Room
- Pull Down Stairs to Attic
- Laundry closet
Kitchen
- Stove
- Dishwasher
- Disposal
Flooring
- Carpet
- Laminate
- Tile
Bedrooms and Bathrooms
- 3 Bedrooms
- Primary Bedroom on Main
- Walk-In Closet
Parking
- 1 Car Attached Garage
- Driveway
Outdoor Features
- Deck
- Covered patio or porch
- Gazebo
Utilities
- Central Air
- Heating Available
- Electric Water Heater
Listing and Financial Details
- Tax Lot 21
- Assessor Parcel Number R07106008010000
Community Details
Overview
- Fox Run Farms Subdivision
- Maintained Community
Recreation
- Tennis Courts
- Community Pool
Additional Features
- Clubhouse
- Resident Manager or Management On Site
Ownership History
Purchase Details
Home Financials for this Owner
Home Financials are based on the most recent Mortgage that was taken out on this home.Purchase Details
Home Financials for this Owner
Home Financials are based on the most recent Mortgage that was taken out on this home.Purchase Details
Home Financials for this Owner
Home Financials are based on the most recent Mortgage that was taken out on this home.Purchase Details
Purchase Details
Purchase Details
Purchase Details
Similar Homes in Wilmington, NC
Home Values in the Area
Average Home Value in this Area
Purchase History
| Date | Type | Sale Price | Title Company |
|---|---|---|---|
| Warranty Deed | $222,000 | None Available | |
| Warranty Deed | $182,000 | None Available | |
| Special Warranty Deed | $95,500 | None Available | |
| Trustee Deed | $110,187 | None Available | |
| Deed | $94,000 | -- | |
| Deed | -- | -- | |
| Deed | $86,500 | -- |
Mortgage History
| Date | Status | Loan Amount | Loan Type |
|---|---|---|---|
| Previous Owner | $172,900 | New Conventional |
Property History
| Date | Event | Price | Change | Sq Ft Price |
|---|---|---|---|---|
| 08/16/2019 08/16/19 | Sold | $222,000 | -1.3% | $159 / Sq Ft |
| 07/30/2019 07/30/19 | Pending | -- | -- | -- |
| 07/22/2019 07/22/19 | For Sale | $225,000 | +23.6% | $161 / Sq Ft |
| 12/02/2016 12/02/16 | Sold | $182,000 | -3.7% | $126 / Sq Ft |
| 12/01/2016 12/01/16 | Pending | -- | -- | -- |
| 11/18/2016 11/18/16 | For Sale | $189,000 | +98.1% | $131 / Sq Ft |
| 05/23/2016 05/23/16 | Sold | $95,394 | -26.6% | $77 / Sq Ft |
| 04/30/2016 04/30/16 | Pending | -- | -- | -- |
| 12/14/2015 12/14/15 | For Sale | $130,000 | -- | $105 / Sq Ft |
Tax History Compared to Growth
Tax History
| Year | Tax Paid | Tax Assessment Tax Assessment Total Assessment is a certain percentage of the fair market value that is determined by local assessors to be the total taxable value of land and additions on the property. | Land | Improvement |
|---|---|---|---|---|
| 2023 | $1,289 | $232,500 | $72,200 | $160,300 |
| 2022 | $1,294 | $232,500 | $72,200 | $160,300 |
| 2021 | $1,285 | $232,500 | $72,200 | $160,300 |
| 2020 | $1,015 | $160,400 | $40,000 | $120,400 |
| 2019 | $1,015 | $160,400 | $40,000 | $120,400 |
| 2018 | $1,015 | $160,400 | $40,000 | $120,400 |
| 2017 | $1,039 | $160,400 | $40,000 | $120,400 |
| 2016 | $844 | $121,800 | $40,000 | $81,800 |
| 2015 | $784 | $121,800 | $40,000 | $81,800 |
| 2014 | $771 | $121,800 | $40,000 | $81,800 |
Agents Affiliated with this Home
-
Kevin Mckoy

Seller's Agent in 2019
Kevin Mckoy
Network Real Estate
(910) 515-6498
105 Total Sales
-
J
Buyer's Agent in 2019
Jordan Manning
Nest Realty
-
Kristin Freeman
K
Seller's Agent in 2016
Kristin Freeman
Keller Williams Innovate-Wilmington
(910) 279-4876
4 Total Sales
-
Sherry Price
S
Seller's Agent in 2016
Sherry Price
RHSS DBA OWNERS COM
(770) 612-7322
801 Total Sales
-
A
Buyer's Agent in 2016
A Non Member
A Non Member
Map
Source: Hive MLS
MLS Number: 100176672
APN: R07106-008-010-000
- 4641 Weybridge Ln
- 4600 Weybridge Ln
- 4603 Tall Tree Ln
- 4601 Tall Tree Ln
- 4405 Jay Bird Cir Unit 103
- 4425 Jay Bird Cir Unit 201
- 4425 Jay Bird Cir Unit 207
- 4413 Jay Bird Cir Unit 207
- 4420 Jay Bird Cir Unit 201
- 4429 Jay Bird Cir Unit 201
- 2205 Condor Run Unit (Lot 48)
- 106 Cromwell Cir
- 2209 Condor Run Unit (Lot 49)
- 4305 Lawther Ct
- 137 Trombay Dr
- 4213 Forwalt Place
- 2025 Whiskey Branch Dr
- 2057 Condor Run Unit (Lot 32)
- 2061 Condor Run
- 2064 Condor Run Unit (Lot 16)
