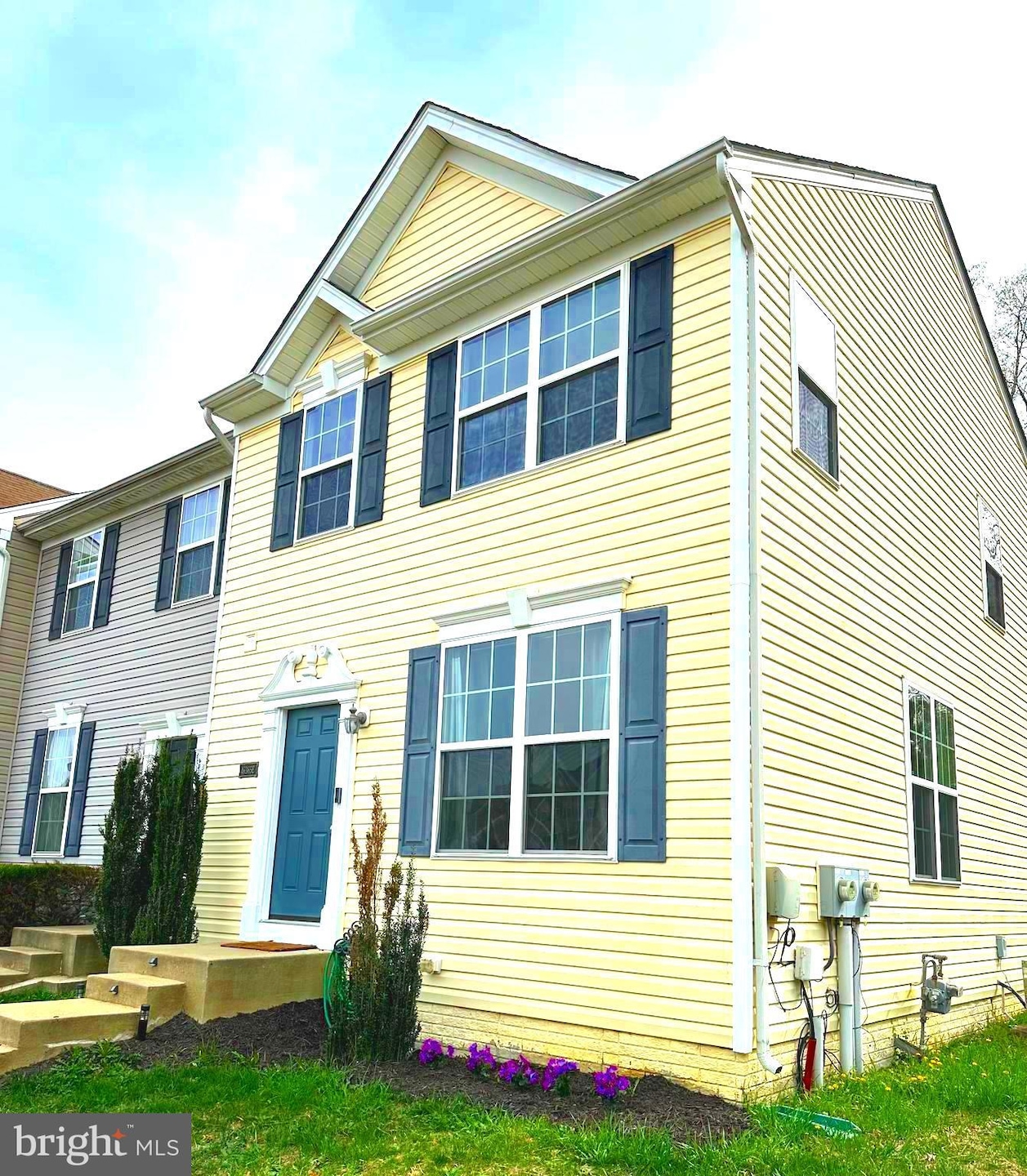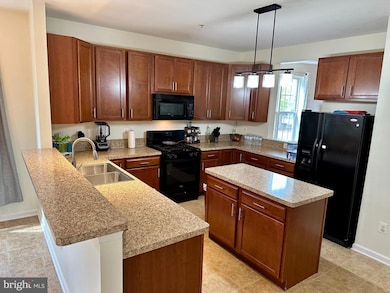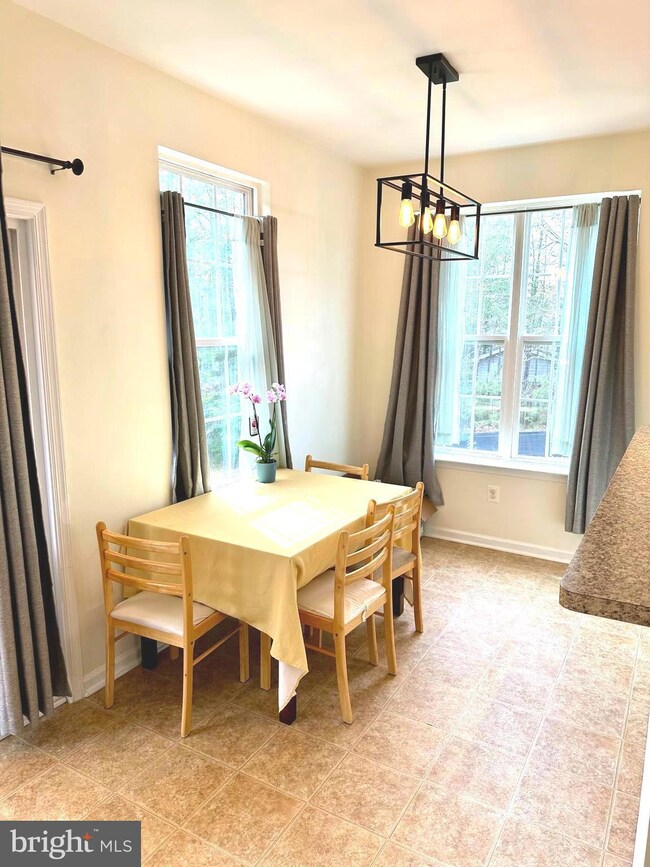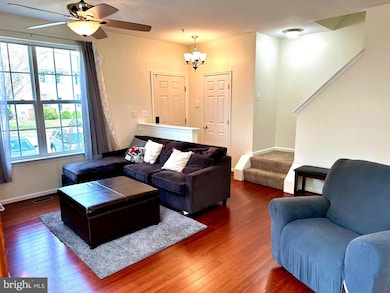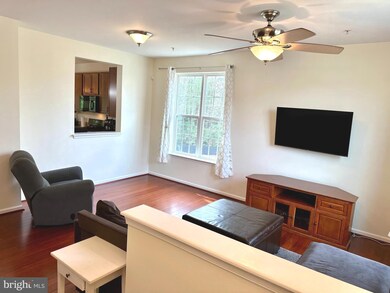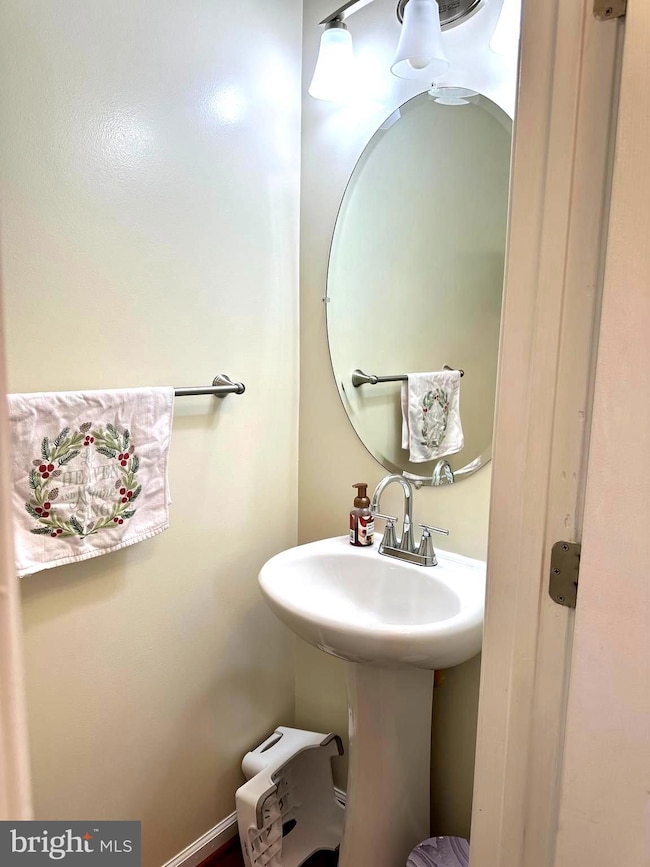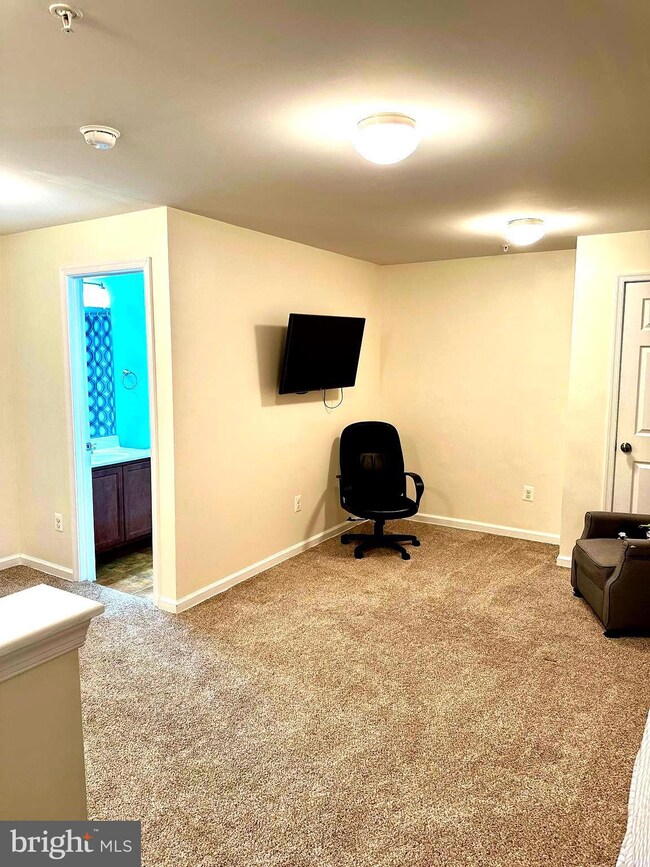
46365 Shining Willow Ln Unit E Lexington Park, MD 20653
Estimated payment $1,940/month
Highlights
- Colonial Architecture
- Wood Flooring
- Breakfast Area or Nook
- Deck
- Bonus Room
- Double Pane Windows
About This Home
Back on the market! Unfortunately, the previous buyers were unable to proceed to settlement. We are pleased to report that this property had a clean inspection report. Additionally, a home warranty will be included with the sale, offering peace of mind to the new owners. This home is vacant and ready for a quick closing. Contact us for more information.Welcome to this beautifully maintained end-unit townhome featuring a walkout basement. This spacious home offers 3 bedrooms and 3.5 bathrooms, providing ample space for comfortable living. The large open kitchen is equipped with an island, a gas stove, a sizable pantry, and a dining area, complemented by a conveniently tucked-away washer and dryer that convey.The expansive primary bedroom boasts two walk-in closets and an ensuite bathroom with double vanity. The flexible area in the basement can serve multiple purposes, including an office, gym, media room, or guest room, and includes a full bathroom for convenience. Additionally, a large unfinished storage area with a walk-up exit to the backyard provides easy access and extra space.Enjoy sunny days on the back deck, which offers wonderful opportunities for outdoor activities. The home has been freshly painted and is move-in ready, ensuring a seamless transition for the new owner. This property includes two assigned parking spaces. The roof was replaced in 2021, providing peace of mind for the new owner. Don't miss out on this great home and schedule your showing today!
Townhouse Details
Home Type
- Townhome
Est. Annual Taxes
- $2,318
Year Built
- Built in 2010
HOA Fees
- $76 Monthly HOA Fees
Home Design
- Colonial Architecture
- Asphalt Roof
- Vinyl Siding
- Concrete Perimeter Foundation
Interior Spaces
- Property has 3 Levels
- Double Pane Windows
- Awning
- Window Treatments
- Sliding Doors
- Bonus Room
- Wood Flooring
Kitchen
- Breakfast Area or Nook
- Eat-In Kitchen
- Stove
- Microwave
- Dishwasher
- Kitchen Island
Bedrooms and Bathrooms
- 3 Bedrooms
Laundry
- Laundry on main level
- Dryer
- Washer
Partially Finished Basement
- Walk-Up Access
- Exterior Basement Entry
Parking
- Parking Lot
- 2 Assigned Parking Spaces
Schools
- Lexington Park Elementary School
- Spring Ridge Middle School
- Great Mills High School
Utilities
- Central Heating and Cooling System
- Natural Gas Water Heater
Additional Features
- Deck
- 3,197 Sq Ft Lot
Listing and Financial Details
- Tax Lot 113
- Assessor Parcel Number 1908166536
Community Details
Overview
- Association fees include trash, common area maintenance
- Willow Gate Subdivision
Pet Policy
- Pets Allowed
Map
Home Values in the Area
Average Home Value in this Area
Tax History
| Year | Tax Paid | Tax Assessment Tax Assessment Total Assessment is a certain percentage of the fair market value that is determined by local assessors to be the total taxable value of land and additions on the property. | Land | Improvement |
|---|---|---|---|---|
| 2024 | $2,592 | $241,467 | $0 | $0 |
| 2023 | $2,510 | $228,000 | $67,000 | $161,000 |
| 2022 | $2,420 | $219,667 | $0 | $0 |
| 2021 | $2,330 | $211,333 | $0 | $0 |
| 2020 | $2,240 | $203,000 | $60,000 | $143,000 |
| 2019 | $2,237 | $202,900 | $0 | $0 |
| 2018 | $2,234 | $202,800 | $0 | $0 |
| 2017 | $2,202 | $202,700 | $0 | $0 |
| 2016 | -- | $201,533 | $0 | $0 |
| 2015 | $2,414 | $200,367 | $0 | $0 |
| 2014 | $2,414 | $199,200 | $0 | $0 |
Property History
| Date | Event | Price | Change | Sq Ft Price |
|---|---|---|---|---|
| 05/30/2025 05/30/25 | For Sale | $315,000 | 0.0% | $162 / Sq Ft |
| 04/15/2025 04/15/25 | Pending | -- | -- | -- |
| 04/11/2025 04/11/25 | For Sale | $315,000 | +16.7% | $162 / Sq Ft |
| 12/20/2022 12/20/22 | Sold | $270,000 | 0.0% | $139 / Sq Ft |
| 10/27/2022 10/27/22 | Price Changed | $270,000 | -3.6% | $139 / Sq Ft |
| 10/13/2022 10/13/22 | Price Changed | $280,000 | -1.8% | $144 / Sq Ft |
| 10/05/2022 10/05/22 | For Sale | $285,000 | +39.1% | $147 / Sq Ft |
| 09/18/2018 09/18/18 | Sold | $204,900 | -2.4% | -- |
| 08/20/2018 08/20/18 | Pending | -- | -- | -- |
| 08/07/2018 08/07/18 | Price Changed | $209,900 | -4.5% | -- |
| 07/12/2018 07/12/18 | For Sale | $219,900 | +2.3% | -- |
| 10/31/2013 10/31/13 | Sold | $215,000 | +2.4% | -- |
| 09/30/2013 09/30/13 | Pending | -- | -- | -- |
| 09/05/2013 09/05/13 | For Sale | $210,000 | -- | -- |
Purchase History
| Date | Type | Sale Price | Title Company |
|---|---|---|---|
| Deed | $270,000 | Lakeside Title | |
| Deed | $204,900 | Tri County Abstract | |
| Special Warranty Deed | $133,200 | None Available | |
| Special Warranty Deed | -- | Servicelink | |
| Trustee Deed | $175,665 | None Available | |
| Deed | $215,000 | Bay County Title & Escrow Ll |
Mortgage History
| Date | Status | Loan Amount | Loan Type |
|---|---|---|---|
| Open | $265,109 | FHA | |
| Previous Owner | $162,800 | New Conventional | |
| Previous Owner | $163,920 | New Conventional | |
| Previous Owner | $111,750 | Commercial | |
| Previous Owner | $220,322 | VA | |
| Previous Owner | $215,000 | VA | |
| Previous Owner | $234,332 | VA |
Similar Homes in Lexington Park, MD
Source: Bright MLS
MLS Number: MDSM2023498
APN: 08-166536
- 46345 Creeping Primrose Ln Unit A
- 46345 Creeping Primrose Ln Unit D
- 21760 Winter Bloom Ln Unit C
- 21805 Primrose Willow Ln Unit D
- 21810 Primrose Willow Ln Unit D
- 21825 Primrose Willow Ln Unit C
- 21695 Ranger Rd
- 21910 Weeping Willow Ln Unit E
- 21684 Saratoga Dr
- 21514 Forest Run Dr
- 21744 Louden Ln
- 21713 Saint lo Place
- 21713 Cabot Place
- 21462 Morris Dr
- 21733 Gambier Place
- 21541 Warwick Ct
- 21535 Warwick Ct
- 46091 Maria Way
- 46055 Saltmarsh Dr
- 21496 Mary Margaret Ct
