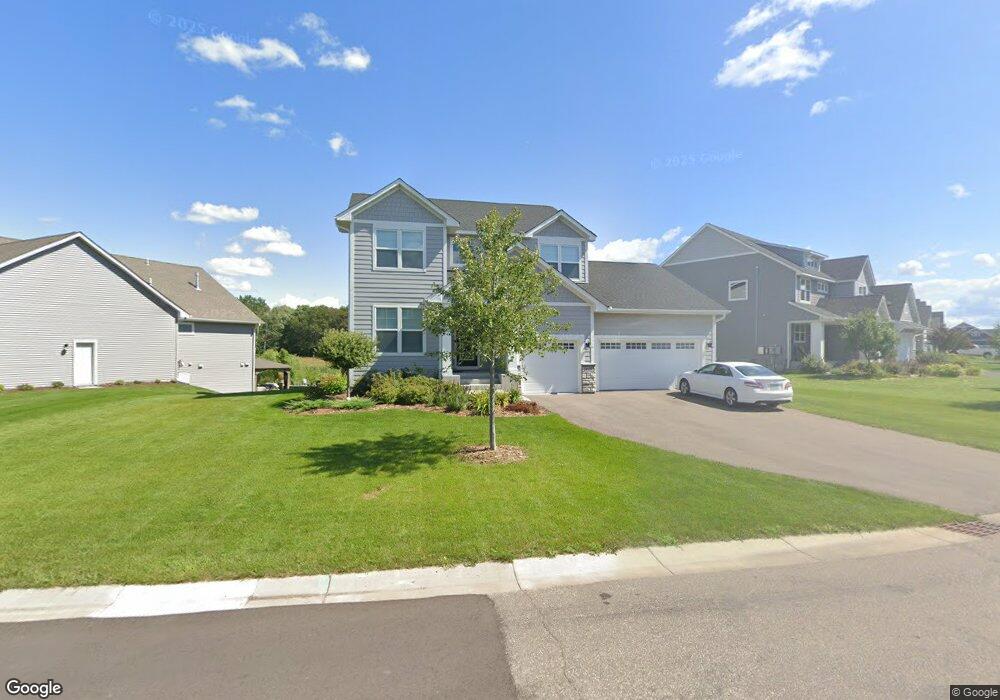4637 128th Cir NE Blaine, MN 55449
Estimated Value: $606,882 - $714,000
5
Beds
4
Baths
3,354
Sq Ft
$193/Sq Ft
Est. Value
About This Home
This home is located at 4637 128th Cir NE, Blaine, MN 55449 and is currently estimated at $648,721, approximately $193 per square foot. 4637 128th Cir NE is a home located in Anoka County with nearby schools including Sunrise Elementary School, Roosevelt Middle School, and Blaine Senior High School.
Ownership History
Date
Name
Owned For
Owner Type
Purchase Details
Closed on
Oct 7, 2022
Sold by
Creative Homes Inc
Bought by
Vang Chil and Xiong Choua
Current Estimated Value
Home Financials for this Owner
Home Financials are based on the most recent Mortgage that was taken out on this home.
Original Mortgage
$619,900
Outstanding Balance
$594,427
Interest Rate
5.55%
Mortgage Type
New Conventional
Estimated Equity
$54,294
Create a Home Valuation Report for This Property
The Home Valuation Report is an in-depth analysis detailing your home's value as well as a comparison with similar homes in the area
Home Values in the Area
Average Home Value in this Area
Purchase History
| Date | Buyer | Sale Price | Title Company |
|---|---|---|---|
| Vang Chil | $619,900 | -- |
Source: Public Records
Mortgage History
| Date | Status | Borrower | Loan Amount |
|---|---|---|---|
| Open | Vang Chil | $619,900 |
Source: Public Records
Tax History Compared to Growth
Tax History
| Year | Tax Paid | Tax Assessment Tax Assessment Total Assessment is a certain percentage of the fair market value that is determined by local assessors to be the total taxable value of land and additions on the property. | Land | Improvement |
|---|---|---|---|---|
| 2025 | $5,717 | $547,900 | $112,900 | $435,000 |
| 2024 | $5,717 | $530,500 | $111,100 | $419,400 |
| 2023 | $5,083 | $527,900 | $105,700 | $422,200 |
| 2022 | $727 | $523,900 | $92,400 | $431,500 |
Source: Public Records
Map
Nearby Homes
- 12946 Jewell Cir NE
- 4814 128th Cir NE
- 4825 128th Cir NE
- Aspen Plan at Oakwood Ponds
- Middleton Plan at Oakwood Ponds
- Kenton Plan at Oakwood Ponds
- Sutherland Plan at Oakwood Ponds
- Victoria Plan at Oakwood Ponds
- Riley Plan at Oakwood Ponds
- Alder Plan at Oakwood Ponds
- Gibson Plan at Oakwood Ponds
- Victoria Plan at Oakwood Ponds - Villas
- Kendall Plan at Oakwood Ponds
- Riley Plan at Oakwood Ponds - Villas
- 12800 Stutz Ct NE
- 4881 128th NE
- 4866 128th Cir NE
- 4872 128th Cir NE
- 4761 130th Ln NE
- 4890 127th Ln NE
- 4640 128th Cir NE
- 4659 128th Cir NE
- 4625 128th Cir NE
- 4650 128th Cir NE
- 4617 128th Cir NE
- 4617 128th Cir NE
- 4671 128th Cir NE
- 4628 128th Cir NE
- 4632 128th Cir NE
- 4632 128th Cir NE
- 4624 128th Cir NE
- 4658 128th Cir NE
- 4611 128th Cir NE
- 4611 128th Cir NE
- 4685 128th Cir NE
- 4618 128th Cir NE
- 4676 128th Cir NE
- 4607 128th Cir NE
- 4695 128th Cir NE
- 4612 128th Cir NE
