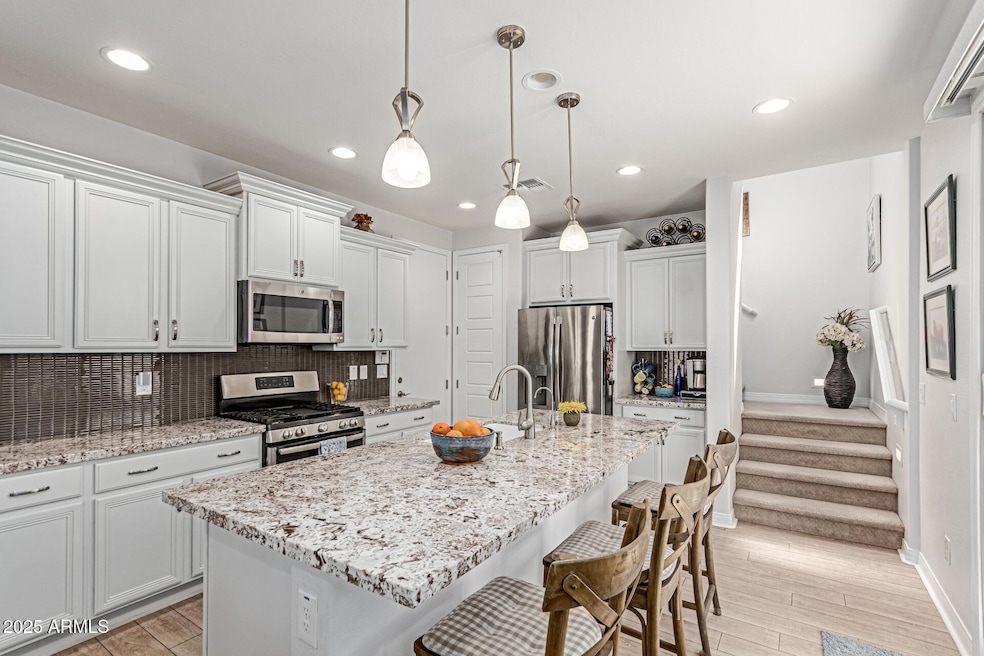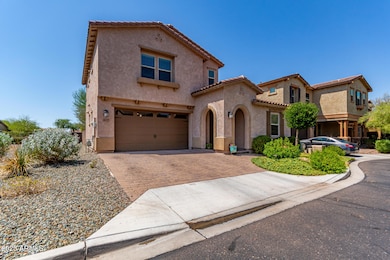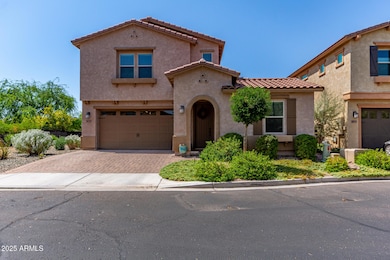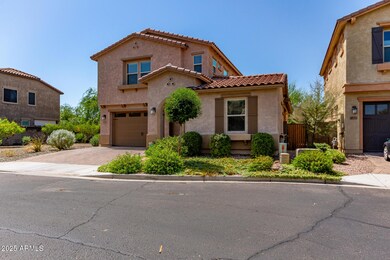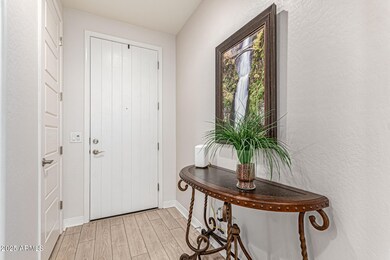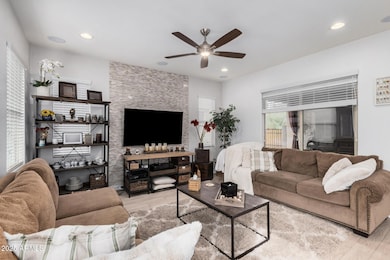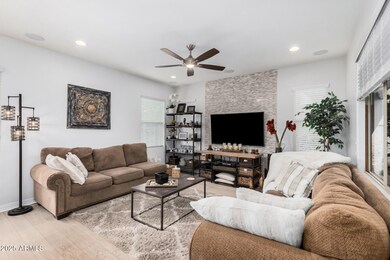4637 E Daley Ln Phoenix, AZ 85050
Desert Ridge NeighborhoodEstimated payment $4,569/month
Highlights
- Fitness Center
- Gated Community
- Granite Countertops
- Desert Trails Elementary School Rated A
- Contemporary Architecture
- Heated Community Pool
About This Home
An exceptional home privately nestled within the gated community of The Sanctuary at Desert Ridge. Situated on a rare oversized lot with only one neighbor and a serene greenbelt next door, this residence offers privacy, charm, and thoughtful design at every turn. Meticulously maintained, every detail has been carefully considered with designer finishes throughout. Featuring 3 bedrooms & 3 bathroom, this home includes a convenient bedroom and full bath on the first floor perfect for guests or multigenerational living. The heart of the home is a stunning kitchen with granite countertops, stainless steel appliances, and ample cabinetry, opening seamlessly into the living and dining areas. Designed for Arizona living, the protected outdoor space allows for year round indoor/outdoor enjoyment. Enjoy two private outdoor living areas one designed for entertaining around the cozy firepit, and another tucked away for complete serenity and relaxation. Low-maintenance landscaping ensures more time to savor Arizona nights in comfort. Or take a short stroll to the state of the art community clubhouse where you'll find endless opportunities to connect and unwind. Residents enjoy peaceful walking paths, a heated pool, shaded ramadas, and playgrounds.
The location is unmatched. High Street is just minutes away with dining, shopping, and a lively Sunday farmer's market. Desert Ridge Marketplace is nearby for all your retail needs, and across the street you'll find the JW Marriott Resort with optional social memberships or world class golf at Wildfire Golf Club. This home is more than just a place to liveit's a lifestyle at the heart of Desert Ridge.
Home Details
Home Type
- Single Family
Est. Annual Taxes
- $3,122
Year Built
- Built in 2016
Lot Details
- 4,803 Sq Ft Lot
- Desert faces the front and back of the property
- Block Wall Fence
- Front and Back Yard Sprinklers
- Sprinklers on Timer
HOA Fees
Parking
- 2 Car Direct Access Garage
Home Design
- Contemporary Architecture
- Wood Frame Construction
- Tile Roof
- Stucco
Interior Spaces
- 1,800 Sq Ft Home
- 2-Story Property
- Ceiling height of 9 feet or more
- Ceiling Fan
- Fireplace
- Double Pane Windows
- ENERGY STAR Qualified Windows
- Vinyl Clad Windows
- Solar Screens
- Security System Owned
Kitchen
- Eat-In Kitchen
- Built-In Microwave
- Kitchen Island
- Granite Countertops
Flooring
- Carpet
- Laminate
- Tile
Bedrooms and Bathrooms
- 3 Bedrooms
- Primary Bathroom is a Full Bathroom
- 3 Bathrooms
- Dual Vanity Sinks in Primary Bathroom
- Bathtub With Separate Shower Stall
Eco-Friendly Details
- North or South Exposure
Outdoor Features
- Patio
- Fire Pit
- Built-In Barbecue
Schools
- Desert Trails Elementary School
- Pinnacle High School
Utilities
- Cooling Available
- Zoned Heating
- Heating unit installed on the ceiling
- High Speed Internet
- Cable TV Available
Listing and Financial Details
- Tax Lot 64
- Assessor Parcel Number 212-50-363
Community Details
Overview
- Association fees include ground maintenance, street maintenance
- First Service Association, Phone Number (602) 957-9191
- Desert Ridge Association, Phone Number (480) 551-4300
- Association Phone (480) 551-4300
- Built by TAYLOR MORRISON
- Desert Ridge Superblock 7 North Parcel 1 Subdivision
Recreation
- Community Playground
- Fitness Center
- Heated Community Pool
- Community Spa
- Bike Trail
Additional Features
- Recreation Room
- Gated Community
Map
Home Values in the Area
Average Home Value in this Area
Tax History
| Year | Tax Paid | Tax Assessment Tax Assessment Total Assessment is a certain percentage of the fair market value that is determined by local assessors to be the total taxable value of land and additions on the property. | Land | Improvement |
|---|---|---|---|---|
| 2025 | $3,205 | $37,010 | -- | -- |
| 2024 | $3,051 | $35,247 | -- | -- |
| 2023 | $3,051 | $54,170 | $10,830 | $43,340 |
| 2022 | $3,023 | $43,130 | $8,620 | $34,510 |
| 2021 | $3,073 | $40,010 | $8,000 | $32,010 |
| 2020 | $2,968 | $38,010 | $7,600 | $30,410 |
| 2019 | $2,981 | $36,630 | $7,320 | $29,310 |
| 2018 | $2,872 | $35,150 | $7,030 | $28,120 |
| 2017 | $2,743 | $32,960 | $6,590 | $26,370 |
| 2016 | $234 | $2,625 | $2,625 | $0 |
Property History
| Date | Event | Price | List to Sale | Price per Sq Ft | Prior Sale |
|---|---|---|---|---|---|
| 11/22/2025 11/22/25 | Price Changed | $769,000 | -1.2% | $427 / Sq Ft | |
| 09/04/2025 09/04/25 | For Sale | $778,000 | +7.7% | $432 / Sq Ft | |
| 12/07/2022 12/07/22 | Sold | $722,500 | -3.0% | $401 / Sq Ft | View Prior Sale |
| 10/08/2022 10/08/22 | Pending | -- | -- | -- | |
| 09/16/2022 09/16/22 | For Sale | $745,000 | -- | $414 / Sq Ft |
Purchase History
| Date | Type | Sale Price | Title Company |
|---|---|---|---|
| Special Warranty Deed | -- | None Listed On Document | |
| Special Warranty Deed | -- | None Listed On Document | |
| Warranty Deed | $722,500 | Equity Title | |
| Special Warranty Deed | $427,881 | First American Title Ins Co | |
| Special Warranty Deed | -- | First American Title Ins Co |
Mortgage History
| Date | Status | Loan Amount | Loan Type |
|---|---|---|---|
| Previous Owner | $686,375 | New Conventional | |
| Previous Owner | $270,000 | New Conventional |
Source: Arizona Regional Multiple Listing Service (ARMLS)
MLS Number: 6907738
APN: 212-50-363
- 4646 E Daley Ln
- 22236 N 48th St
- 4815 E Daley Ln
- 4511 E Kirkland Rd
- 4821 E Kirkland Rd
- 4536 E Walter Way
- 4516 E Walter Way
- 4706 E Via Montoya Dr
- 4715 E Via Montoya Dr
- 23113 N 47th St
- 4615 E Navigator Ln
- 23121 N 47th St
- 23213 N 44th Place
- 4622 E Casitas Del Rio Dr
- 4705 E Jaeger Rd
- 23116 N 41st St
- 22840 N 52nd St
- 21808 N 48th Place
- 4010 E Hamblin Dr
- 22229 N 41st St
- 4711 E Daley Ln
- 4621 E Kirkland Rd
- 4303 E Hamblin Dr
- 4632 E Mossman Rd
- 4520 E Mossman Rd
- 5222 E Hashknife Rd
- 4343 E Mossman Rd
- 4302 E Mossman Rd
- 4847 E Abraham Ln
- 4900 E Deer Valley Dr
- 4066 E Melinda Ln
- 4421 E Lone Cactus Dr
- 21844 N 41st St
- 21320 N 56th St Unit 2014
- 21320 N 56th St Unit 1148
- 21320 N 56th St Unit 2001
- 21320 N 56th St Unit 1059
- 21320 N 56th St Unit 2068
- 21320 N 56th St Unit 2085
- 21320 N 56th St Unit 2030
