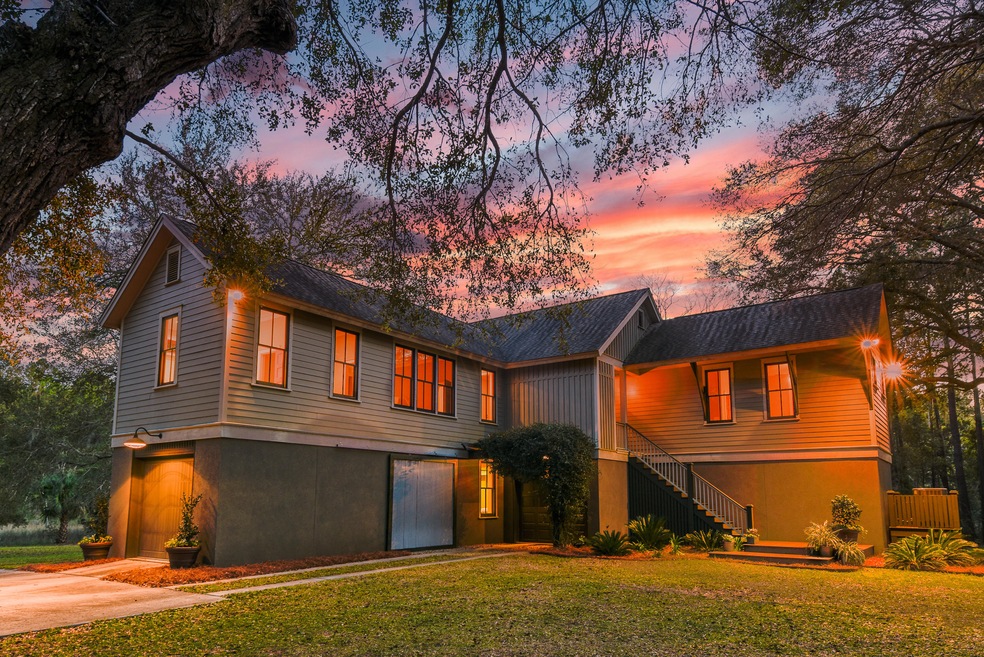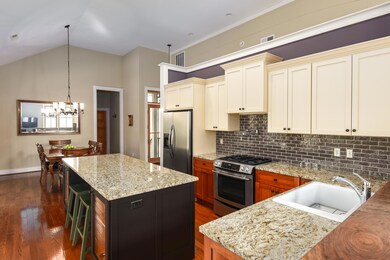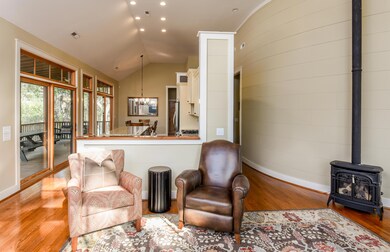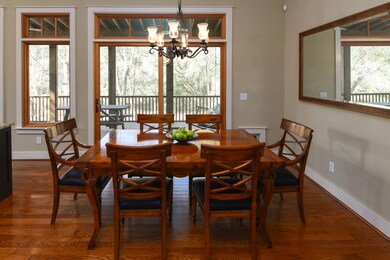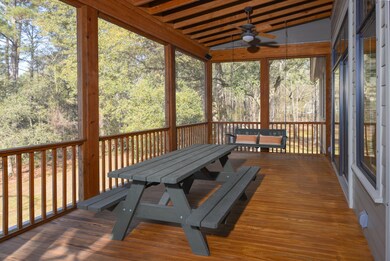
4637 Lazy Creek Ln Wadmalaw Island, SC 29487
Highlights
- Boat Ramp
- Gated Community
- Deck
- Horses Allowed On Property
- 6.92 Acre Lot
- Wooded Lot
About This Home
As of August 2021Located on a beautiful tidal creek on Wadmalaw Island, this custom built home is built to maximize the incredible lowcounty setting. Situated on nearly 7 acres in the gated community of Longcreek, this stunning property features stately, natural country living & a tidal creek view. Notice the attention to architectural details, impeccable construction & thoughtful design complete with privacy. The open kitchen, dining area, & living room are flooded with natural light, & the abundance of windows let the beauty of the outdoors in to be enjoyed. The living area features a stove, hardwood floors, & vaulted ceilings. Entertain & enjoy the natural beauty from the spacious screened porch overlooking the large yard & tidal creek.Additional features include:
-Master suite is the perfect retreat & includes an en-suite bath with an oversized tile shower & dual vanity
-Incredible kitchen includes a stainless steel gas range, a pot filler, a large center island with a built-in microwave, custom cabinets, granite countertops, and a subway tile backsplash
-First floor living space includes a wetbar and a full bathroom
-Shed for boat, trailer, or horses
-Additional garden shed
-Tidal creek leads to Bohicket Creek
-Trane 4-Ton, 15-Seer, Split Heat Pump System
-Deep-water well (560ft)
-Crane E-Pro H2O purification system
-Community dock and boat ramp for residents
Book your showing today!
Last Agent to Sell the Property
Matt O'Neill Real Estate License #90749 Listed on: 03/23/2020
Home Details
Home Type
- Single Family
Est. Annual Taxes
- $2,087
Year Built
- Built in 2006
Lot Details
- 6.92 Acre Lot
- Property fronts a marsh
- Wooded Lot
- Tidal Wetland on Lot
HOA Fees
- $133 Monthly HOA Fees
Parking
- 3 Car Attached Garage
- Off-Street Parking
Home Design
- Traditional Architecture
- Cottage
- Raised Foundation
- Architectural Shingle Roof
- Cement Siding
Interior Spaces
- 2,228 Sq Ft Home
- 2-Story Property
- Smooth Ceilings
- High Ceiling
- Ceiling Fan
- Free Standing Fireplace
- Family Room
- Living Room with Fireplace
- Utility Room
- Laundry Room
Kitchen
- Dishwasher
- Kitchen Island
Flooring
- Wood
- Stone
- Ceramic Tile
Bedrooms and Bathrooms
- 3 Bedrooms
- Walk-In Closet
Outdoor Features
- Shared Dock
- Deck
- Screened Patio
- Separate Outdoor Workshop
- Front Porch
Schools
- Angel Oak Elementary School
- Haut Gap Middle School
- St. Johns High School
Utilities
- Cooling Available
- Heat Pump System
- Well
- Septic Tank
Additional Features
- Horse Farm
- Horses Allowed On Property
Community Details
Overview
- Longcreek Plantation Subdivision
Recreation
- Boat Ramp
- Boat Dock
- Horses Allowed in Community
- Trails
Security
- Gated Community
Ownership History
Purchase Details
Home Financials for this Owner
Home Financials are based on the most recent Mortgage that was taken out on this home.Purchase Details
Home Financials for this Owner
Home Financials are based on the most recent Mortgage that was taken out on this home.Purchase Details
Purchase Details
Similar Homes in the area
Home Values in the Area
Average Home Value in this Area
Purchase History
| Date | Type | Sale Price | Title Company |
|---|---|---|---|
| Deed | $625,000 | None Available | |
| Interfamily Deed Transfer | -- | -- | |
| Warranty Deed | $170,000 | -- | |
| Deed | $165,000 | -- |
Mortgage History
| Date | Status | Loan Amount | Loan Type |
|---|---|---|---|
| Previous Owner | $480,000 | Future Advance Clause Open End Mortgage | |
| Previous Owner | $58,900 | New Conventional | |
| Previous Owner | $309,500 | New Conventional | |
| Previous Owner | $25,000 | Credit Line Revolving | |
| Previous Owner | $333,553 | New Conventional | |
| Previous Owner | $50,000 | Credit Line Revolving | |
| Previous Owner | $345,000 | Unknown |
Property History
| Date | Event | Price | Change | Sq Ft Price |
|---|---|---|---|---|
| 08/12/2021 08/12/21 | Sold | $835,000 | -3.5% | $375 / Sq Ft |
| 07/01/2021 07/01/21 | Pending | -- | -- | -- |
| 06/25/2021 06/25/21 | For Sale | $865,000 | +38.4% | $388 / Sq Ft |
| 08/25/2020 08/25/20 | Sold | $625,000 | -3.8% | $281 / Sq Ft |
| 07/12/2020 07/12/20 | Pending | -- | -- | -- |
| 03/23/2020 03/23/20 | For Sale | $649,900 | -- | $292 / Sq Ft |
Tax History Compared to Growth
Tax History
| Year | Tax Paid | Tax Assessment Tax Assessment Total Assessment is a certain percentage of the fair market value that is determined by local assessors to be the total taxable value of land and additions on the property. | Land | Improvement |
|---|---|---|---|---|
| 2023 | $4,091 | $35,070 | $0 | $0 |
| 2022 | $3,875 | $35,070 | $0 | $0 |
| 2021 | $3,057 | $26,250 | $0 | $0 |
| 2020 | $2,191 | $21,430 | $0 | $0 |
| 2019 | $2,087 | $20,000 | $0 | $0 |
| 2017 | $1,984 | $20,000 | $0 | $0 |
| 2016 | $1,874 | $20,000 | $0 | $0 |
| 2015 | $1,932 | $20,000 | $0 | $0 |
| 2014 | $1,743 | $0 | $0 | $0 |
| 2011 | -- | $0 | $0 | $0 |
Agents Affiliated with this Home
-
Trina Woods
T
Seller's Agent in 2021
Trina Woods
Coldwell Banker Realty
(843) 412-2676
2 in this area
57 Total Sales
-
Paul Charles

Buyer's Agent in 2021
Paul Charles
Akers Ellis Real Estate LLC
(843) 270-7979
4 in this area
75 Total Sales
-
Missy Reid
M
Seller's Agent in 2020
Missy Reid
Matt O'Neill Real Estate
(843) 619-0401
3 in this area
85 Total Sales
Map
Source: CHS Regional MLS
MLS Number: 20008282
APN: 217-00-00-108
- 1988 Long Creek Rd
- 1972 Long Creek Rd
- 3060 Bohicket Rd
- 4855 Retriever Rd
- 1661 Lonnie Taylor Ln
- 5670 Grimshaw Rd
- 0 Bohicket Rd Unit 24031144
- 0 Bohicket Rd Unit 24026293
- 1476 Hezkiah Rd
- 4009 Ballovista Rd
- 3260 Cohen Hill Rd
- 5014 Reese Ln
- 3519 Bohicket Rd
- 5219 Maybank Hwy
- 5233 Maybank Hwy
- 1013 Sago Ct
- 2062 Cousteau Ct
- 4032 Pine Creek Rd
- 2591 Bohicket Rd
- 2074 Cousteau Ct
