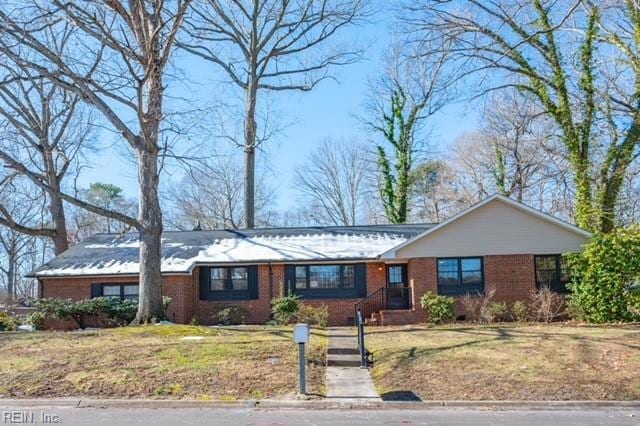
4637 Mcgregor Dr Virginia Beach, VA 23462
Larkspur NeighborhoodHighlights
- Wood Flooring
- No HOA
- Cul-De-Sac
- Larkspur Middle School Rated A-
- Breakfast Area or Nook
- Central Air
About This Home
As of April 2025This spacious 4-bedroom, 2-bath home offers the perfect blend of comfort and convenience, with refinished hardwood floors throughout and an inviting open floor plan designed for modern living.Enjoy single-level living with generously sized bedrooms, including a flexible 4th bedroom/FROG (Finished Room Over Garage), perfect for a guest room, home office, or playroom. The bright and airy living spaces seamlessly flow into a well-appointed kitchen, ideal for entertaining.Situated on a corner lot in a peaceful cul-de-sac, this home offers both privacy and curb appeal. Don't miss your chance to own this move-in-ready gem in a sought-after location!
Home Details
Home Type
- Single Family
Est. Annual Taxes
- $3,825
Year Built
- Built in 1969
Lot Details
- Cul-De-Sac
- Property is zoned R10
Parking
- 2 Car Attached Garage
Home Design
- Substantially Remodeled
- Brick Exterior Construction
- Asphalt Shingled Roof
Interior Spaces
- 2,391 Sq Ft Home
- 1-Story Property
- Wood Burning Fireplace
- Crawl Space
Kitchen
- Breakfast Area or Nook
- Electric Range
- Microwave
- Dishwasher
Flooring
- Wood
- Ceramic Tile
Bedrooms and Bathrooms
- 4 Bedrooms
- 2 Full Bathrooms
Schools
- Kempsville Elementary School
- Larkspur Middle School
- Kempsville High School
Utilities
- Central Air
- Floor Furnace
- Heating System Uses Natural Gas
- Electric Water Heater
Community Details
- No Home Owners Association
- Larkspur Subdivision
Ownership History
Purchase Details
Home Financials for this Owner
Home Financials are based on the most recent Mortgage that was taken out on this home.Purchase Details
Home Financials for this Owner
Home Financials are based on the most recent Mortgage that was taken out on this home.Similar Homes in Virginia Beach, VA
Home Values in the Area
Average Home Value in this Area
Purchase History
| Date | Type | Sale Price | Title Company |
|---|---|---|---|
| Deed | $390,000 | Old Republic National Title In | |
| Deed | $390,000 | Old Republic National Title In | |
| Deed | $210,000 | -- |
Mortgage History
| Date | Status | Loan Amount | Loan Type |
|---|---|---|---|
| Open | $385,000 | Construction | |
| Closed | $385,000 | Construction | |
| Previous Owner | $267,900 | New Conventional | |
| Previous Owner | $270,805 | Stand Alone Refi Refinance Of Original Loan | |
| Previous Owner | $283,963 | FHA | |
| Previous Owner | $150,000 | No Value Available |
Property History
| Date | Event | Price | Change | Sq Ft Price |
|---|---|---|---|---|
| 04/16/2025 04/16/25 | Sold | $560,000 | +0.2% | $234 / Sq Ft |
| 04/01/2025 04/01/25 | Pending | -- | -- | -- |
| 02/24/2025 02/24/25 | For Sale | $559,000 | +43.3% | $234 / Sq Ft |
| 11/07/2024 11/07/24 | Sold | $390,000 | -12.4% | $163 / Sq Ft |
| 10/14/2024 10/14/24 | Pending | -- | -- | -- |
| 10/03/2024 10/03/24 | For Sale | $445,000 | -- | $186 / Sq Ft |
Tax History Compared to Growth
Tax History
| Year | Tax Paid | Tax Assessment Tax Assessment Total Assessment is a certain percentage of the fair market value that is determined by local assessors to be the total taxable value of land and additions on the property. | Land | Improvement |
|---|---|---|---|---|
| 2024 | $3,825 | $394,300 | $170,000 | $224,300 |
| 2023 | $3,535 | $357,100 | $142,000 | $215,100 |
| 2022 | $3,303 | $333,600 | $135,000 | $198,600 |
| 2021 | $3,105 | $313,600 | $124,200 | $189,400 |
| 2020 | $3,178 | $312,300 | $124,200 | $188,100 |
| 2019 | $3,131 | $302,400 | $124,200 | $178,200 |
| 2018 | $3,032 | $302,400 | $124,200 | $178,200 |
| 2017 | $3,032 | $302,400 | $124,200 | $178,200 |
| 2016 | $2,870 | $289,900 | $124,200 | $165,700 |
| 2015 | $2,886 | $291,500 | $124,200 | $167,300 |
| 2014 | $2,693 | $289,600 | $124,200 | $165,400 |
Agents Affiliated with this Home
-
Caroline Stroyeck

Seller's Agent in 2025
Caroline Stroyeck
Real Broker LLC
(757) 639-6394
4 in this area
105 Total Sales
-
Leia Dotson

Buyer's Agent in 2025
Leia Dotson
Keller Williams Coastal Virginia Chesapeake
(757) 752-4466
1 in this area
41 Total Sales
-
Tony London

Seller's Agent in 2024
Tony London
BHHS RW Towne Realty
(757) 729-0804
2 in this area
65 Total Sales
Map
Source: Real Estate Information Network (REIN)
MLS Number: 10571110
APN: 1476-59-2234
- 405 Surf Scoter Ct
- 410 Babbling Brook Dr
- 4746 Red Duck Ct
- 521 Furman Ct
- 501 Open Greens Ct
- 4831 Parthenon Dr
- 4701 Padma Ct
- 4703 Padma Ct
- 419 Troon Chase
- 451 Greenview Dr
- 4568 Bob Jones Dr
- 220 Verde St
- 4806 Gatwick Dr
- 264 Feldspar St
- 4401 Leatherwood Dr
- 518 Mulligan Dr
- 512 Mulligan Dr
- 700 Edwin Dr
- 4432 Silverleaf Dr
- 1415 Northface Ct
