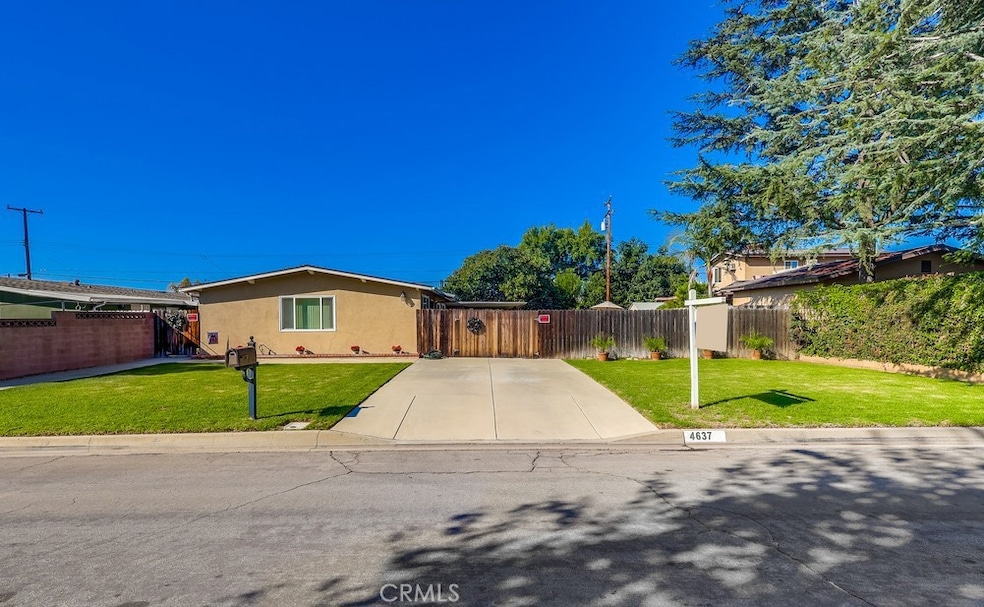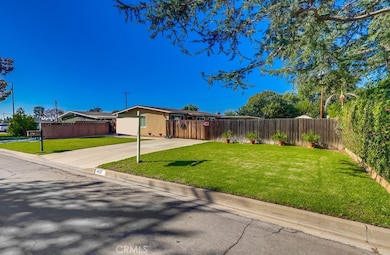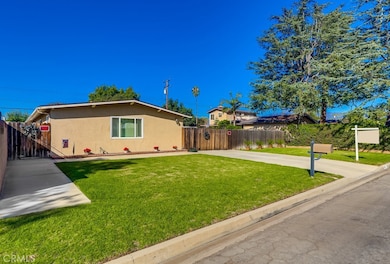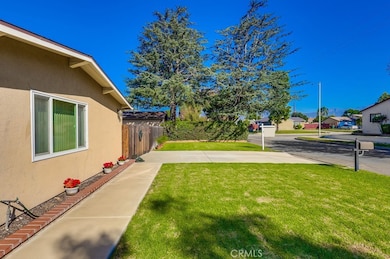4637 N Elspeth Way Covina, CA 91722
Estimated payment $4,434/month
Highlights
- Contemporary Architecture
- No HOA
- Workshop
- Private Yard
- Den with Fireplace
- Beamed Ceilings
About This Home
This beautiful home has it all, plenty of square footage living space, 4 bedrooms + Den with a stone fireplace and private patio. Tile flooring in kitchen, tile countertops and plenty of kitchen cabinets and extra deep kitchen sink. Park like private grounds with a 7,000+ lot for entertaining large family gatherings. Nicely manicured/landscaped yard front and back with plenty of cement pads for patio equipment. This property is fully fenced in on every side which offers complete security and privacy from the outside world. Study open workshop for all your extra storage. Front gate opens enabling cars to be parked within the property behind the front fence as well as plenty of parking outside on the property. Must see to believe all the features this home has. This home has truly been taken care of and just waiting for that right buyer to take ownership.
Listing Agent
Paul Cano, Broker Brokerage Phone: 626-823-4825 License #00860790 Listed on: 10/26/2025

Home Details
Home Type
- Single Family
Year Built
- Built in 1954
Lot Details
- 7,335 Sq Ft Lot
- Wood Fence
- Block Wall Fence
- Fence is in excellent condition
- Landscaped
- Level Lot
- Private Yard
- Back and Front Yard
- Density is up to 1 Unit/Acre
Home Design
- Contemporary Architecture
- Entry on the 1st floor
- Composition Roof
Interior Spaces
- 1,484 Sq Ft Home
- 1-Story Property
- Beamed Ceilings
- Living Room
- Formal Dining Room
- Den with Fireplace
- Workshop
Kitchen
- Gas Oven
- Gas Range
- Free-Standing Range
- Tile Countertops
Flooring
- Carpet
- Tile
Bedrooms and Bathrooms
- 4 Main Level Bedrooms
- 2 Full Bathrooms
- Bathtub with Shower
- Walk-in Shower
Laundry
- Laundry Room
- Laundry in Kitchen
- Stacked Washer and Dryer
Parking
- Parking Available
- Driveway Level
- Paved Parking
- On-Site Parking
Schools
- Northview High School
Utilities
- Central Air
- Natural Gas Connected
- Gas Water Heater
- Cable TV Available
Additional Features
- Separate Outdoor Workshop
- Suburban Location
Community Details
- No Home Owners Association
Listing and Financial Details
- Tax Lot 65
- Tax Tract Number 18938
- Assessor Parcel Number 8421005017
- $622 per year additional tax assessments
Map
Home Values in the Area
Average Home Value in this Area
Tax History
| Year | Tax Paid | Tax Assessment Tax Assessment Total Assessment is a certain percentage of the fair market value that is determined by local assessors to be the total taxable value of land and additions on the property. | Land | Improvement |
|---|---|---|---|---|
| 2025 | $1,591 | $91,694 | $35,758 | $55,936 |
| 2024 | $1,591 | $89,897 | $35,057 | $54,840 |
| 2023 | $1,567 | $88,135 | $34,370 | $53,765 |
| 2022 | $1,544 | $86,408 | $33,697 | $52,711 |
| 2021 | $1,513 | $84,715 | $33,037 | $51,678 |
| 2019 | $1,480 | $82,205 | $32,058 | $50,147 |
| 2018 | $1,339 | $80,594 | $31,430 | $49,164 |
| 2016 | $1,257 | $77,465 | $30,210 | $47,255 |
| 2015 | $1,228 | $76,303 | $29,757 | $46,546 |
| 2014 | $1,222 | $74,810 | $29,175 | $45,635 |
Property History
| Date | Event | Price | List to Sale | Price per Sq Ft |
|---|---|---|---|---|
| 12/07/2025 12/07/25 | Price Changed | $820,000 | -1.2% | $553 / Sq Ft |
| 10/26/2025 10/26/25 | For Sale | $830,000 | -- | $559 / Sq Ft |
Purchase History
| Date | Type | Sale Price | Title Company |
|---|---|---|---|
| Interfamily Deed Transfer | -- | None Available |
Source: California Regional Multiple Listing Service (CRMLS)
MLS Number: SW25247560
APN: 8421-005-017
- Plan 2 at Cadence
- Plan 1 at Cadence
- Plan 4 at Cadence
- Plan 5 at Cadence
- Plan 3 at Cadence
- Plan 6 at Cadence
- 949 Angelene Rd Unit 24
- 4739 N Conwell Ave
- 838 Lexi Ln
- 838 Lexi Ln Unit 75
- 951 Angelene Rd Unit 25
- 834 Lexi Ln Unit 73
- 839 Lexi Ln Unit 76
- 945 Angelene Rd
- 1045 N Azusa Ave Unit 191
- 1045 N Azusa Ave Unit 229
- 1045 N Azusa Ave Unit 44
- 1045 N Azusa Ave Unit 251
- 1045 N Azusa Ave Unit 215
- 804 W Grondahl St Unit D
- 777 W Covina Blvd
- 1160 N Conwell Ave
- 515 N Armel Dr
- 565 E Arrow Hwy
- 1826 E Badillo St Unit 19
- 1131 Tangerine Dr
- 800-804 N Azusa Ave
- 744 N Azusa Ave
- 1104 Cardinal Way
- 747 N Azusa Ave
- 713 S Azusa Ave Unit C
- 275 W Center St
- 1343 W San Bernardino Rd
- 1408 N Citrus Ave
- 855 S Citrus Ave
- 18537 E Arrow Hwy
- 135 E Badillo St
- 1653 Rosewell Rd
- 385 Ruby Red Dr
- 501-b Tamarind Way






